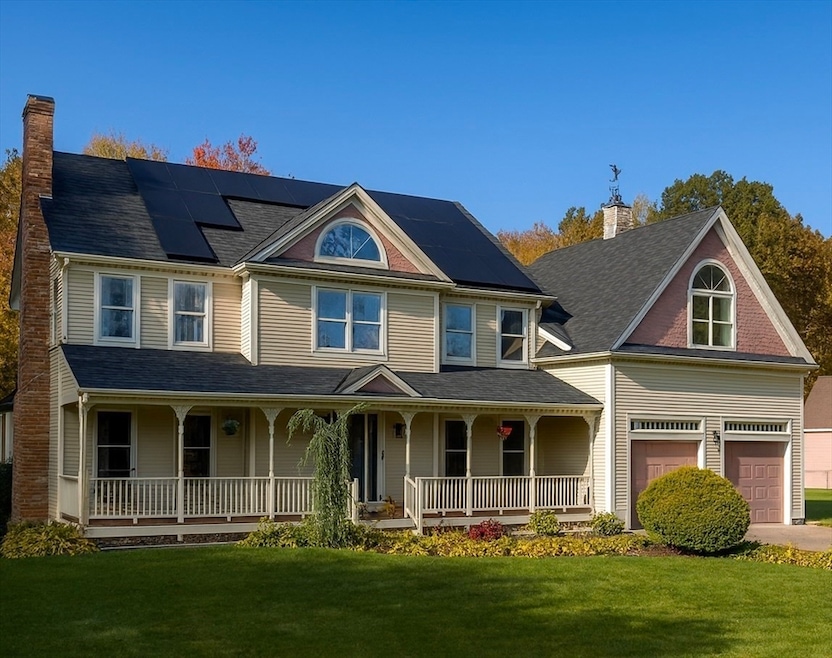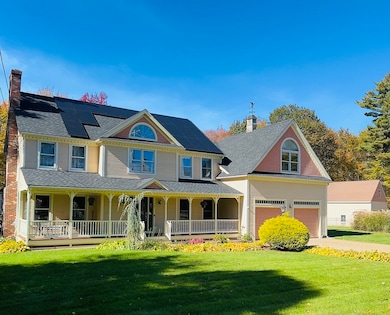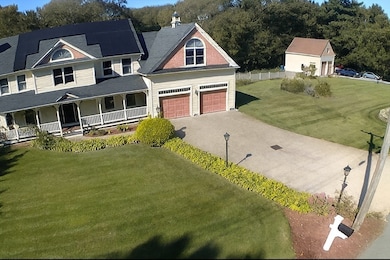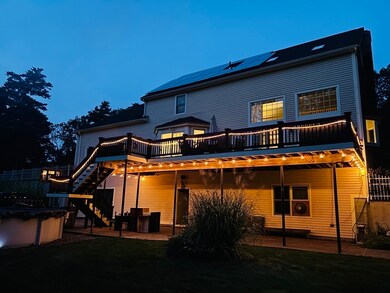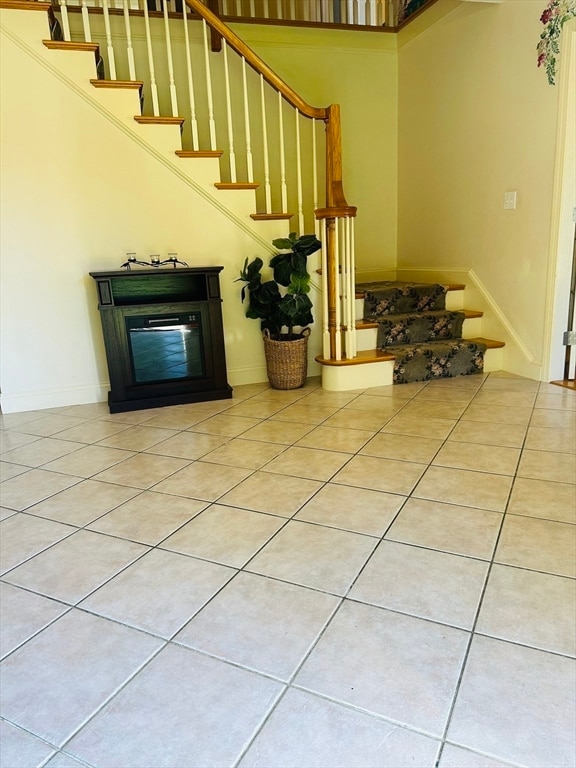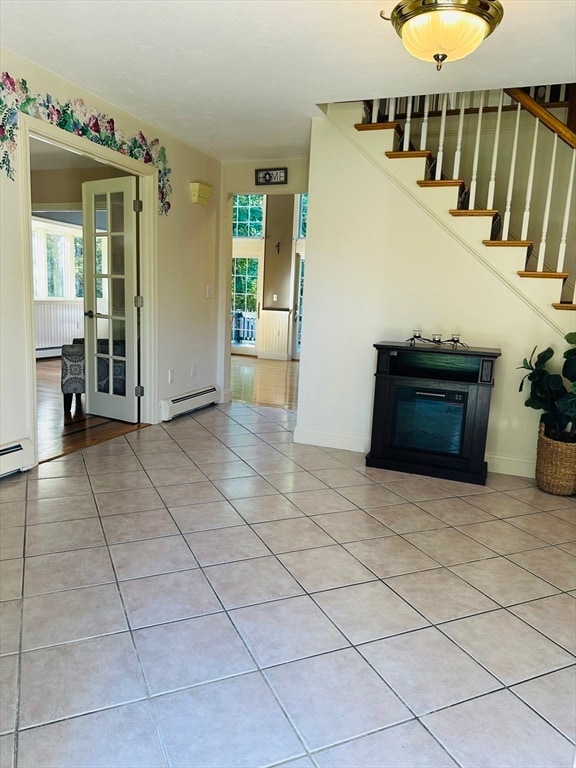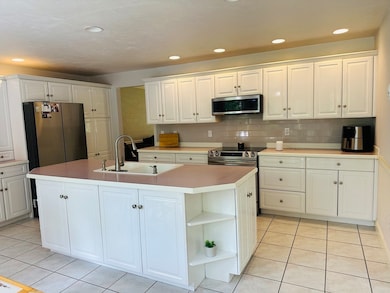405 West St Uxbridge, MA 01569
Estimated payment $5,189/month
Highlights
- Above Ground Pool
- Colonial Architecture
- Cathedral Ceiling
- 2.13 Acre Lot
- Deck
- 1 Fireplace
About This Home
*** MOTIVATED SELLERS *** YOUR DREAM COLONIAL!!! NESTLED ON 2.13 ACRES THIS STUNNING COLONIAL COMBINES TIMELESS CHARM WITH MODERM UPDATES. FEATURING 4 SPACIOUS BEDROOMS, TWO FULL AND TWO HALF BATHS, THIS HOME OFFERS ROOM FOR EVERYONE WITH COMFORT. STEP INSIDE AND BE GREETED BY A GRAND FOYER AND AN INVITED OPEN FLOOR PLAN WITH CATHEDRAL CEILINGS AND LOFT AREA, WET BAR PERFECT WHEN ENTERTAINING, FROM THE KITCHEN, ACCESS A BEAUTIFUL DECK OVERLOOKING THE BACKYARD. THIS PROPERTY HAS AN AMAZING DETACHED TWO CAR GARAGE WITH ITS OWN SEPARATE METER AND LOFT AREA OFFERING ENDLESS POSSIBILITIES... DREAM WORKSHOP, IN-LAW STUDIO? RECENT UPDATES/UPGRADES INCLUDE A BRAND NEW SEPTIC SYSTEM (2025), NEW ROOF(2023) NEW SOLAR PANELS (2023), NEW WATER FILTRATION SYSTEM (2022) NEW ABOVE GROUND POOL (2022), NEWER KITCHEN APPLIANCES... WALK-IN CLOSETS, GAME ROOM IN BASEMENT WITH BAR & HALF BATH, CENTRAL VAC, SPRINKLER SYSTEM, TOO MANY FEATURES TO LIST. SCHEDULE YOUR SHOWING AND MAKE AN OFFER!!!
Home Details
Home Type
- Single Family
Est. Annual Taxes
- $9,305
Year Built
- Built in 1995
Lot Details
- 2.13 Acre Lot
- Sprinkler System
- Cleared Lot
- Property is zoned AG
Parking
- 4 Car Garage
- 10 Open Parking Spaces
- Off-Street Parking
Home Design
- Colonial Architecture
- Concrete Perimeter Foundation
Interior Spaces
- 3,100 Sq Ft Home
- Wet Bar
- Central Vacuum
- Cathedral Ceiling
- 1 Fireplace
- French Doors
Kitchen
- Range
- Microwave
Bedrooms and Bathrooms
- 4 Bedrooms
Partially Finished Basement
- Walk-Out Basement
- Basement Fills Entire Space Under The House
Outdoor Features
- Above Ground Pool
- Deck
- Gazebo
- Outdoor Storage
- Porch
Additional Homes
- Accessory Dwelling Unit (ADU)
Utilities
- Window Unit Cooling System
- Heating System Uses Oil
- Private Water Source
- Electric Water Heater
- Private Sewer
Community Details
- No Home Owners Association
Listing and Financial Details
- Assessor Parcel Number 3486033
Map
Home Values in the Area
Average Home Value in this Area
Tax History
| Year | Tax Paid | Tax Assessment Tax Assessment Total Assessment is a certain percentage of the fair market value that is determined by local assessors to be the total taxable value of land and additions on the property. | Land | Improvement |
|---|---|---|---|---|
| 2025 | $9,305 | $709,800 | $170,600 | $539,200 |
| 2024 | $8,839 | $684,100 | $161,900 | $522,200 |
| 2023 | $8,497 | $609,100 | $139,900 | $469,200 |
| 2022 | $7,753 | $511,400 | $122,500 | $388,900 |
| 2021 | $8,049 | $508,800 | $119,900 | $388,900 |
| 2020 | $7,289 | $435,400 | $118,100 | $317,300 |
| 2019 | $7,330 | $422,500 | $118,100 | $304,400 |
| 2018 | $7,244 | $421,900 | $118,100 | $303,800 |
| 2017 | $6,825 | $402,400 | $108,400 | $294,000 |
| 2016 | $7,135 | $406,100 | $103,100 | $303,000 |
| 2015 | $6,981 | $401,200 | $103,100 | $298,100 |
Property History
| Date | Event | Price | List to Sale | Price per Sq Ft | Prior Sale |
|---|---|---|---|---|---|
| 01/21/2026 01/21/26 | Pending | -- | -- | -- | |
| 11/03/2025 11/03/25 | Price Changed | $850,000 | -5.0% | $274 / Sq Ft | |
| 10/19/2025 10/19/25 | Price Changed | $895,000 | -1.1% | $289 / Sq Ft | |
| 09/17/2025 09/17/25 | For Sale | $905,000 | +77.1% | $292 / Sq Ft | |
| 08/14/2020 08/14/20 | Sold | $511,000 | -5.4% | $165 / Sq Ft | View Prior Sale |
| 06/28/2020 06/28/20 | Pending | -- | -- | -- | |
| 06/23/2020 06/23/20 | For Sale | $539,900 | 0.0% | $174 / Sq Ft | |
| 06/15/2020 06/15/20 | Pending | -- | -- | -- | |
| 04/03/2020 04/03/20 | For Sale | $539,900 | -- | $174 / Sq Ft |
Purchase History
| Date | Type | Sale Price | Title Company |
|---|---|---|---|
| Not Resolvable | $511,000 | None Available | |
| Deed | $47,900 | -- |
Mortgage History
| Date | Status | Loan Amount | Loan Type |
|---|---|---|---|
| Open | $408,800 | New Conventional | |
| Previous Owner | $77,901 | No Value Available | |
| Previous Owner | $100,000 | No Value Available | |
| Previous Owner | $100,000 | No Value Available | |
| Previous Owner | $22,900 | Purchase Money Mortgage |
Source: MLS Property Information Network (MLS PIN)
MLS Number: 73432460
APN: UXBR-000330-000151
- 145 Mantell Rd
- 169 Mantell Rd
- 137 Mantell Rd
- 11 Summerfield Dr Unit 11
- 395 High St
- 153 Davis St
- 61 Spring Hill Dr Unit 61
- 288 High St
- 127 Turner Farm Rd
- 296 Yew St
- 1 White Ct
- 139 Turner Farm Rd
- 114 Turner Farm Rd
- 136 Turner Farm Rd
- 126 Turner Farm Rd
- 47 Turner Farm Rd
- 46 Turner Farm Rd
- 45 Turner Farm Rd
- 18 Turner Farm Rd
- 15 Turner Farm Rd
Ask me questions while you tour the home.
