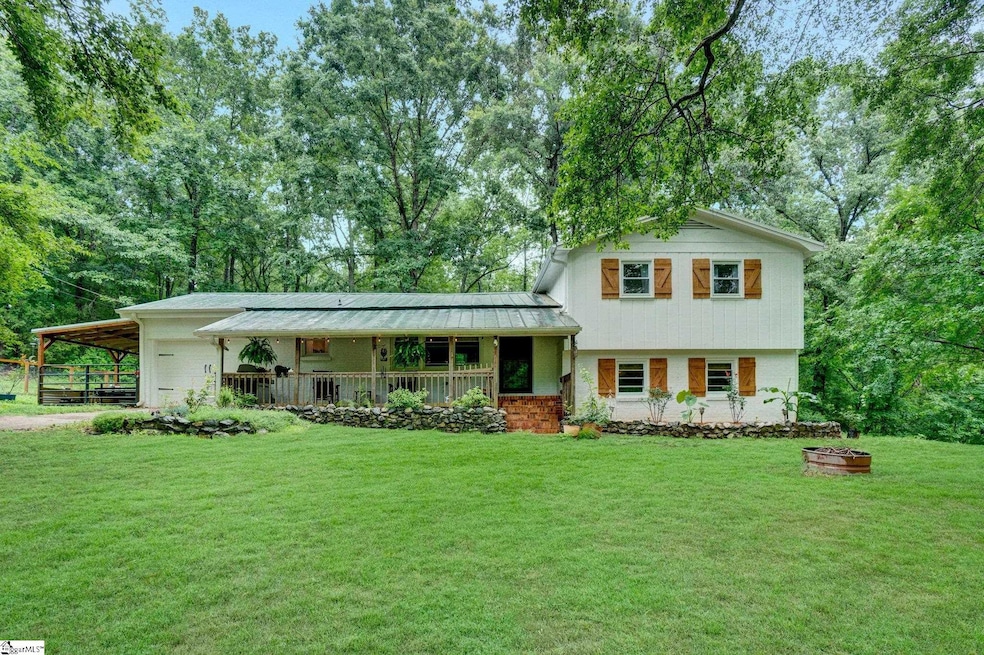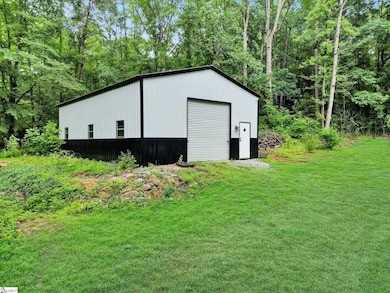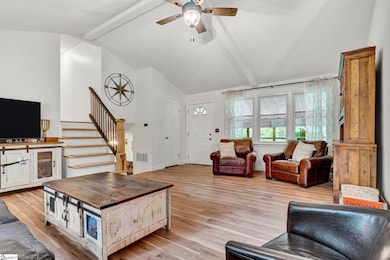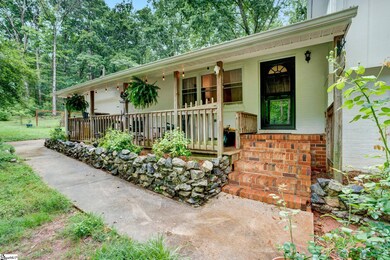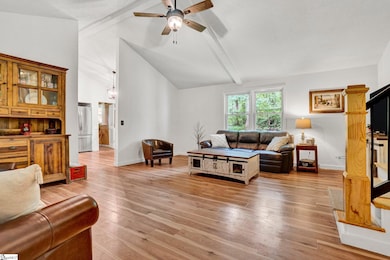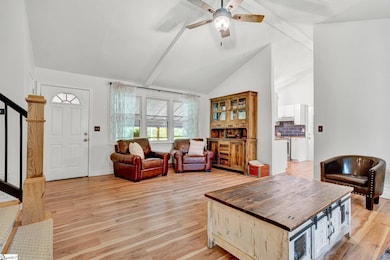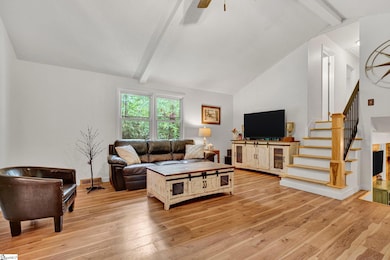
405 Wilson Bridge Rd Simpsonville, SC 29680
Estimated payment $2,164/month
Highlights
- Hot Property
- 2.1 Acre Lot
- Creek On Lot
- Bryson Elementary School Rated A-
- Open Floorplan
- Wooded Lot
About This Home
Welcome to 405 Wilson Bridge Road—a rare opportunity to own 2.1 unrestricted acres in a prime Simpsonville location, just minutes from Fairview Road and I-385. This split-level, 3-bedroom, 2-bath home offers nearly 1,900 sq ft of updated living space, featuring new Pergo hickory flooring, an updated kitchen with custom tile backsplash and modern finishes, a new spa-like bathroom, fresh interior paint, a spacious living room, and a separate den for added flexibility. The large laundry area includes an extra space perfect for storage, folding, or converting to a third bathroom, while a separate room off the kitchen can be used as an office, craft area, or oversized pantry. Outdoors, a 26x40x12 detached garage/shop is fully equipped with heat, A/C, high-bay lighting, insulation, WiFi, and 240v outlets—ideal for hobbyists, professionals, or serious DIYers. A scenic creek defines the right-side boundary of the property, enhancing the peaceful, natural setting. Additional features include well water (with Greenville County water available at the street), natural gas, high-speed internet, and upgraded PEX plumbing. With no HOA or restrictions, this property is ideal for car lovers, homesteaders, or anyone seeking space, privacy, and freedom—just 3 minutes from shopping, dining, and everyday conveniences.
Home Details
Home Type
- Single Family
Est. Annual Taxes
- $1,145
Year Built
- Built in 1975
Lot Details
- 2.1 Acre Lot
- Sloped Lot
- Wooded Lot
- Few Trees
Home Design
- Tri-Level Property
- Brick Exterior Construction
- Metal Roof
Interior Spaces
- 1,800-1,999 Sq Ft Home
- Open Floorplan
- Popcorn or blown ceiling
- Cathedral Ceiling
- Ceiling Fan
- Wood Burning Fireplace
- Gas Log Fireplace
- Fireplace Features Masonry
- Insulated Windows
- Window Treatments
- Great Room
- Breakfast Room
- Home Office
- Pull Down Stairs to Attic
- Laundry Room
Kitchen
- Electric Oven
- Electric Cooktop
- Dishwasher
Flooring
- Wood
- Carpet
Bedrooms and Bathrooms
- 3 Bedrooms
- 2 Full Bathrooms
Finished Basement
- Walk-Out Basement
- Interior Basement Entry
- Laundry in Basement
- Crawl Space
Home Security
- Storm Doors
- Fire and Smoke Detector
Parking
- 2 Car Garage
- Circular Driveway
- Gravel Driveway
Outdoor Features
- Creek On Lot
- Outbuilding
- Front Porch
Schools
- Bryson Elementary School
- Ralph Chandler Middle School
- Woodmont High School
Utilities
- Forced Air Heating and Cooling System
- Heating System Uses Natural Gas
- Well
- Electric Water Heater
- Septic Tank
Listing and Financial Details
- Assessor Parcel Number 0566.01-01-018.02
Map
Home Values in the Area
Average Home Value in this Area
Tax History
| Year | Tax Paid | Tax Assessment Tax Assessment Total Assessment is a certain percentage of the fair market value that is determined by local assessors to be the total taxable value of land and additions on the property. | Land | Improvement |
|---|---|---|---|---|
| 2024 | $1,145 | $7,250 | $2,790 | $4,460 |
| 2023 | $1,145 | $7,250 | $2,790 | $4,460 |
| 2022 | $3,266 | $10,870 | $4,180 | $6,690 |
| 2021 | $3,203 | $10,870 | $4,180 | $6,690 |
| 2020 | $964 | $6,010 | $2,310 | $3,700 |
| 2019 | $973 | $6,010 | $2,310 | $3,700 |
| 2018 | $1,007 | $6,010 | $2,310 | $3,700 |
| 2017 | $1,008 | $6,010 | $2,310 | $3,700 |
| 2016 | $967 | $150,240 | $57,730 | $92,510 |
| 2015 | $961 | $150,240 | $57,730 | $92,510 |
| 2014 | $2,268 | $130,100 | $45,180 | $84,920 |
Property History
| Date | Event | Price | Change | Sq Ft Price |
|---|---|---|---|---|
| 06/06/2025 06/06/25 | For Sale | $389,900 | +110.8% | $217 / Sq Ft |
| 07/14/2020 07/14/20 | Sold | $185,000 | -9.8% | $103 / Sq Ft |
| 05/08/2020 05/08/20 | Price Changed | $205,000 | -3.8% | $114 / Sq Ft |
| 04/17/2020 04/17/20 | Price Changed | $213,000 | -0.9% | $118 / Sq Ft |
| 03/03/2020 03/03/20 | Price Changed | $215,000 | -4.4% | $119 / Sq Ft |
| 02/11/2020 02/11/20 | Price Changed | $224,900 | -6.3% | $125 / Sq Ft |
| 01/29/2020 01/29/20 | Price Changed | $240,000 | -4.0% | $133 / Sq Ft |
| 01/21/2020 01/21/20 | For Sale | $250,000 | -- | $139 / Sq Ft |
Purchase History
| Date | Type | Sale Price | Title Company |
|---|---|---|---|
| Deed | $185,000 | None Available | |
| Deed | $149,900 | -- | |
| Deed | $66,134 | -- | |
| Legal Action Court Order | $500 | -- | |
| Deed | $20,000 | None Available |
Mortgage History
| Date | Status | Loan Amount | Loan Type |
|---|---|---|---|
| Open | $100,000 | Credit Line Revolving | |
| Previous Owner | $152,959 | New Conventional | |
| Previous Owner | $98,000 | Construction | |
| Previous Owner | $75,000 | Purchase Money Mortgage |
Similar Homes in Simpsonville, SC
Source: Greater Greenville Association of REALTORS®
MLS Number: 1559700
APN: 0566.01-01-018.02
- 430 Wilson Bridge Rd
- 14 Heatherfield Dr
- 17 Mcfadden Dr
- 10 Mcfadden Dr
- 201 Engelmann Ln
- 312 Engelmann Ln
- 810 Fairview Rd
- 27 Grossmont Dr
- 325 Waterton Way
- 117 Hazelcroft Dr
- 204 Hazelcroft Dr
- 101 Hazelcroft Dr
- 309 Grassland Ln
- 321 Hazelcroft Dr
- 9 Emporia Ct
- 130 Highway 651
- 106 Knoll Creek Dr
- 303 Jenkins Bridge Rd
- 107 Roocroft Ct
- 106 Roocroft Ct
