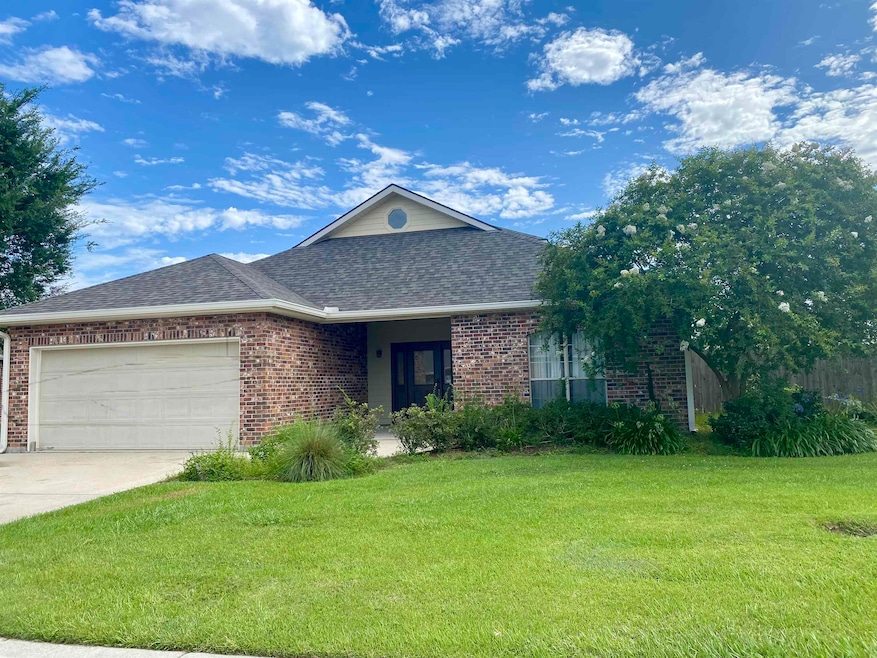
405 Woodburn Ln Berwick, LA 70342
Estimated payment $2,376/month
Highlights
- In Ground Pool
- Acadian Style Architecture
- Corner Lot
- Berwick High School Rated A-
- Main Floor Primary Bedroom
- Cul-De-Sac
About This Home
A Little Slice of Paradise in Berwick! Welcome home to this beautifully updated 4-bedroom, 2.5-bath retreat tucked away on a quiet cul-de-sac in the heart of Berwick. With a smart layout, modern upgrades, and a backyard oasis, this home offers the perfect blend of comfort, convenience, and lifestyle. Step inside to an inviting open-concept living area with fresh paint and brand-new flooring throughout. The kitchen shines with ample counter space, a walk-in pantry, and a separate dining area, ideal for everyday meals or entertaining guests. A bonus room adds flexibility for a home office, playroom, or media space. The primary suite is located downstairs and features a private en-suite bath and walk-in closet. Two additional bedrooms are thoughtfully placed on the opposite side of the home, while a fourth bedroom with half bath upstairs offers added privacy for guests or teens. Outside, your backyard getaway awaits. A large covered patio with a built-in outdoor kitchen overlooks a sparkling in-ground pool, surrounded by lush tropical landscaping and a fully fenced yard, perfect for pets and play. The vegetable beds just off the kitchen are ready for your green thumb, and the irrigation system keeps everything thriving with ease. This home also features a new roof (2024), HVAC system (2020), energy-efficient spray foam attic insulation, and fiber internet availability for fast and reliable connectivity. Located in Flood Zone X, there’s added peace of mind and with Berwick schools nearby and quick access to Highway 90, you’re never far from where you need to be. Whether you're entertaining, relaxing, or working from home, this property delivers the space, style, and serenity you’ve been looking for. Don’t miss your chance to own this little piece of paradise, schedule your private tour today with your favorite REALTOR®!
Home Details
Home Type
- Single Family
Est. Annual Taxes
- $2,833
Year Built
- Built in 2006
Lot Details
- 10,019 Sq Ft Lot
- Lot Dimensions are 71x120x92x130
- Cul-De-Sac
- Wrought Iron Fence
- Wood Fence
- Corner Lot
- Irregular Lot
HOA Fees
- $15 Monthly HOA Fees
Home Design
- Acadian Style Architecture
- Slab Foundation
- Shingle Roof
- Vinyl Siding
Interior Spaces
- 2,644 Sq Ft Home
- 2-Story Property
- Ceiling Fan
Flooring
- Ceramic Tile
- Vinyl
Bedrooms and Bathrooms
- 4 Bedrooms
- Primary Bedroom on Main
- En-Suite Bathroom
- Walk-In Closet
Parking
- 2 Car Garage
- Driveway
Pool
- In Ground Pool
- Saltwater Pool
Utilities
- Cooling Available
- Heating Available
Community Details
- Association fees include common areas
- Built by Robert J. Businelle Companies, Inc.
- Renwick Subdivision
Map
Home Values in the Area
Average Home Value in this Area
Tax History
| Year | Tax Paid | Tax Assessment Tax Assessment Total Assessment is a certain percentage of the fair market value that is determined by local assessors to be the total taxable value of land and additions on the property. | Land | Improvement |
|---|---|---|---|---|
| 2024 | $2,833 | $30,484 | $4,730 | $25,754 |
| 2023 | $2,036 | $28,143 | $4,730 | $23,413 |
| 2022 | $2,611 | $28,143 | $4,730 | $23,413 |
| 2021 | $2,622 | $28,143 | $4,730 | $23,413 |
| 2020 | $2,622 | $28,143 | $4,730 | $23,413 |
| 2019 | $2,510 | $28,143 | $4,730 | $23,413 |
| 2018 | $2,510 | $28,143 | $4,730 | $23,413 |
| 2017 | $2,506 | $28,096 | $3,008 | $25,088 |
| 2016 | $1,991 | $28,096 | $3,008 | $25,088 |
| 2015 | $1,906 | $27,604 | $3,008 | $24,596 |
| 2014 | $1,965 | $27,604 | $3,008 | $24,596 |
| 2013 | $1,965 | $27,604 | $3,008 | $24,596 |
Property History
| Date | Event | Price | Change | Sq Ft Price |
|---|---|---|---|---|
| 08/17/2025 08/17/25 | Pending | -- | -- | -- |
| 08/08/2025 08/08/25 | Price Changed | $390,000 | -6.0% | $148 / Sq Ft |
| 07/10/2025 07/10/25 | Price Changed | $415,000 | -4.6% | $157 / Sq Ft |
| 06/19/2025 06/19/25 | For Sale | $435,000 | -- | $165 / Sq Ft |
Purchase History
| Date | Type | Sale Price | Title Company |
|---|---|---|---|
| Quit Claim Deed | -- | -- |
Mortgage History
| Date | Status | Loan Amount | Loan Type |
|---|---|---|---|
| Open | $320,000 | New Conventional | |
| Previous Owner | $22,453 | Unknown | |
| Previous Owner | $253,500 | New Conventional |
Similar Homes in Berwick, LA
Source: Bayou Board of REALTORS®
MLS Number: 2025011514
APN: 3104401053






