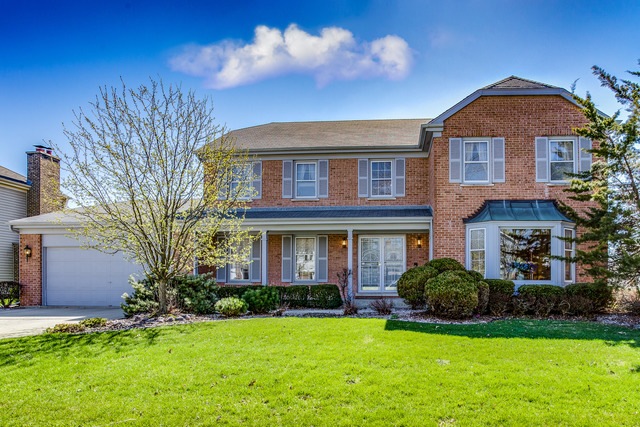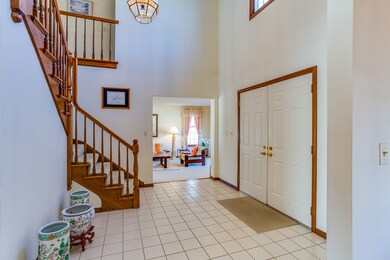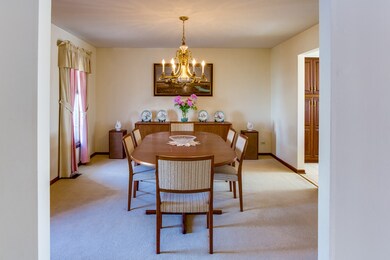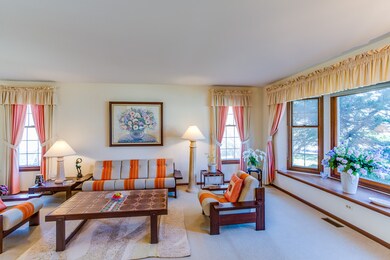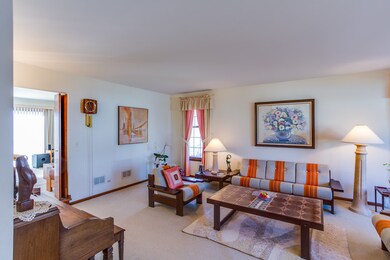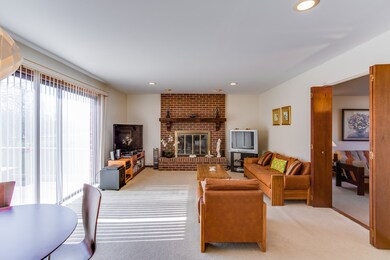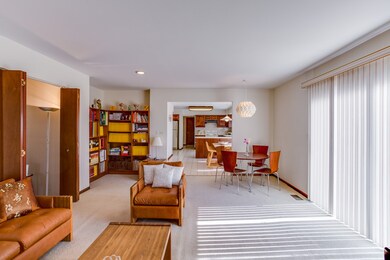
405 Woodcroft Ln Schaumburg, IL 60173
East Schaumburg NeighborhoodEstimated Value: $789,216 - $876,000
Highlights
- Colonial Architecture
- Deck
- Mud Room
- Fairview Elementary School Rated A-
- Vaulted Ceiling
- Den
About This Home
As of July 2016PLUMWOOD ESTATES LARGEST MODEL-THE BORDEAUX-UPGRADED FULL BRICK FRONT EXTERIOR & ONE OF JUST A FEW HOMES FEATURING BRICK ALL THE WAY AROUND THE FIRST LEVEL! PREMIUM LOCATION BACKING TO NICELY LANDSCAPED GREEN AREA PROVIDES A LOVELY WIDE OPEN VIEW! ENCOMPASSING APPROXIMATELY 3354 SQUARE FEET THIS 4 BEDROOM, 2.5 BATH HOME PROVIDES SPACIOUS ROOMS-A STRIKING 2-STORY FOYER WITH LOVELY OPEN STAIRCASE-LIGHT BRIGHT LIVING RM & FORMAL DINING RM -1ST FLOOR FAMILY RM WITH FIREPLACE-THE KITCHEN OFFERS PLENTY OF CABINET & COUNTER SPACE, PANTRY, PLANNING DESK & PLEASANT SUNSHINE BRIGHT DINING AREA WITH SLIDERS THAT OPEN TO DECK & LOVELY BACKYARD-FIRST FLOOR OFFICE & MUD ROOM-MASTER SUITE WITH VOLUME CEILING, 2 WALK IN CLOSETS, DRESSING AREA WITH DOUBLE SINKS, TUB & SEPARATE SHOWER-LARGE UNFINISHED BASEMENT PROVIDES PLENTY OF STORAGE SPACE & ROOM FOR FUTURE EXPANSION IF DESIRED-HMS HOME WARRANTY TOO! SPARKLING CLEAN, NEAT & NEUTRAL THIS ONE IS READY FOR YOU .. CHECK IT OUT TODAY!!
Last Agent to Sell the Property
Berkshire Hathaway HomeServices American Heritage License #471001181 Listed on: 04/11/2016

Home Details
Home Type
- Single Family
Est. Annual Taxes
- $14,105
Year Built
- 1989
Lot Details
- East or West Exposure
HOA Fees
- $29 per month
Parking
- Attached Garage
- Garage Transmitter
- Garage Door Opener
- Driveway
- Garage Is Owned
Home Design
- Colonial Architecture
- Brick Exterior Construction
- Slab Foundation
- Asphalt Shingled Roof
- Aluminum Siding
Interior Spaces
- Vaulted Ceiling
- Wood Burning Fireplace
- Fireplace With Gas Starter
- Mud Room
- Entrance Foyer
- Den
- Unfinished Basement
- Partial Basement
- Storm Screens
Kitchen
- Breakfast Bar
- Oven or Range
- Dishwasher
- Disposal
Bedrooms and Bathrooms
- Primary Bathroom is a Full Bathroom
- Dual Sinks
- Separate Shower
Laundry
- Dryer
- Washer
Outdoor Features
- Deck
- Porch
Utilities
- Forced Air Heating and Cooling System
- Heating System Uses Gas
- Lake Michigan Water
Listing and Financial Details
- Homeowner Tax Exemptions
Ownership History
Purchase Details
Home Financials for this Owner
Home Financials are based on the most recent Mortgage that was taken out on this home.Similar Homes in the area
Home Values in the Area
Average Home Value in this Area
Purchase History
| Date | Buyer | Sale Price | Title Company |
|---|---|---|---|
| Asai Tankashige | $525,000 | Greater Illinois Title Compa |
Mortgage History
| Date | Status | Borrower | Loan Amount |
|---|---|---|---|
| Open | Asai Takashige | $327,500 | |
| Closed | Asai Takashige | $374,264 | |
| Closed | Asai Takashige | $388,500 | |
| Closed | Asai Tankashige | $417,000 | |
| Previous Owner | Leong Sherman K | $330,000 | |
| Previous Owner | Leong Sherman K | $250,000 | |
| Previous Owner | Leong Sherman K | $100,000 | |
| Previous Owner | Leong Sherman K | $12,000 | |
| Previous Owner | Leong Sherman K | $110,000 |
Property History
| Date | Event | Price | Change | Sq Ft Price |
|---|---|---|---|---|
| 07/22/2016 07/22/16 | Sold | $525,000 | -4.5% | $157 / Sq Ft |
| 06/07/2016 06/07/16 | Pending | -- | -- | -- |
| 04/11/2016 04/11/16 | For Sale | $549,900 | -- | $164 / Sq Ft |
Tax History Compared to Growth
Tax History
| Year | Tax Paid | Tax Assessment Tax Assessment Total Assessment is a certain percentage of the fair market value that is determined by local assessors to be the total taxable value of land and additions on the property. | Land | Improvement |
|---|---|---|---|---|
| 2024 | $14,105 | $52,763 | $15,098 | $37,665 |
| 2023 | $14,105 | $55,347 | $15,098 | $40,249 |
| 2022 | $14,105 | $55,347 | $15,098 | $40,249 |
| 2021 | $12,629 | $44,997 | $13,336 | $31,661 |
| 2020 | $12,479 | $44,997 | $13,336 | $31,661 |
| 2019 | $12,482 | $49,997 | $13,336 | $36,661 |
| 2018 | $14,995 | $49,965 | $11,323 | $38,642 |
| 2017 | $14,759 | $49,965 | $11,323 | $38,642 |
| 2016 | $13,802 | $49,965 | $11,323 | $38,642 |
| 2015 | $12,003 | $44,620 | $9,813 | $34,807 |
| 2014 | $12,442 | $44,620 | $9,813 | $34,807 |
| 2013 | $12,106 | $44,620 | $9,813 | $34,807 |
Agents Affiliated with this Home
-
Kathryn Roden

Seller's Agent in 2016
Kathryn Roden
Berkshire Hathaway HomeServices American Heritage
(847) 354-5911
3 in this area
38 Total Sales
-
Tomoko Asai

Buyer's Agent in 2016
Tomoko Asai
@ Properties
(410) 227-4694
5 in this area
72 Total Sales
Map
Source: Midwest Real Estate Data (MRED)
MLS Number: MRD09194272
APN: 07-14-405-002-0000
- 406 Woodcroft Ln
- 515 Verde Dr Unit 12C2
- 816 Seers Dr
- 401 Jason Ln
- 1337 E Thacker St
- 236 N Waterford Dr Unit 11B
- 713 Mariner Point Unit 5F
- 724 Whitesail Dr Unit 168D
- 604 Bayview Point Unit 41E
- 12 N Waterford Dr Unit 130F
- 110 N Waterford Dr Unit 21
- 460 Kerri Ct Unit 3A
- 102 N Waterford Dr Unit 125B
- 600 Stone Circle Ct Unit W2
- 617 Manomet Ct
- 602 Berkley Ct Unit 2Z
- 1 Trails Dr Unit V2
- 15 Bar Harbour Rd Unit 4F
- 15 Bar Harbour Rd Unit 5A
- 905 Basswood St
- 405 Woodcroft Ln
- 407 Woodcroft Ln
- 403 Woodcroft Ln
- 409 Woodcroft Ln
- 401 Woodcroft Ln
- 408 Woodcroft Ln
- 404 Woodcroft Ln
- 410 Woodcroft Ln
- 402 Woodcroft Ln
- 411 Woodcroft Ln
- 412 Woodcroft Ln
- 400 Woodcroft Ln
- 413 Oakmont Ln
- 411 Oakmont Ln
- 409 Oakmont Ln
- 409 Oakmont Ln
- 403 Oakmont Ln
- 413 Woodcroft Ln
- 415 Oakmont Ln
- 414 Woodcroft Ln
