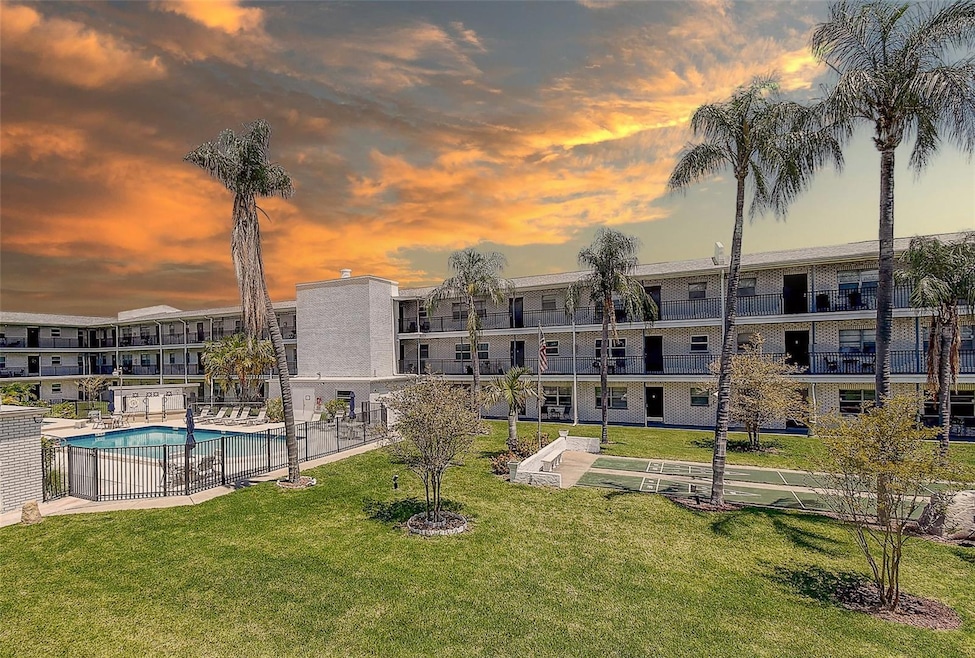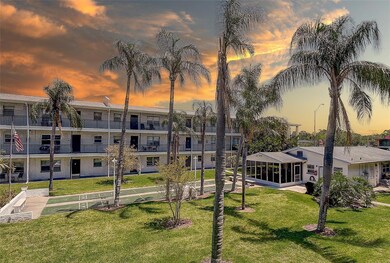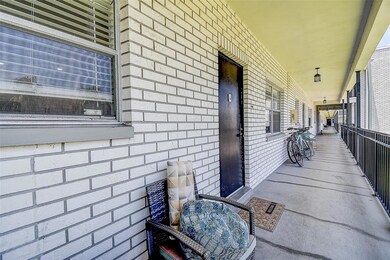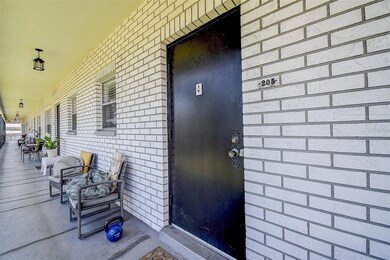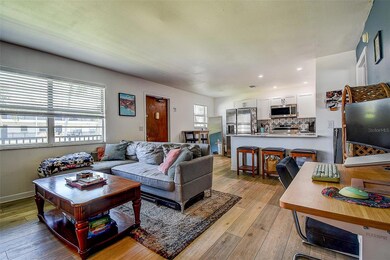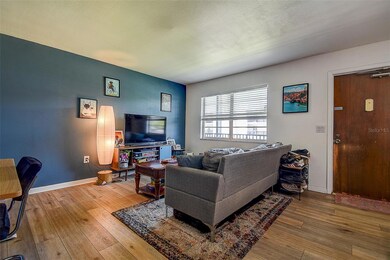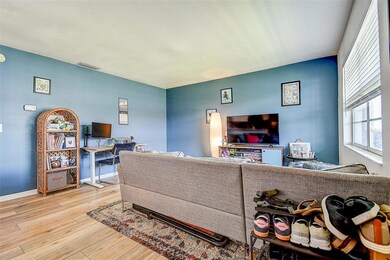4050 4th St N Unit 205 Saint Petersburg, FL 33703
Allendale NeighborhoodEstimated payment $1,522/month
Highlights
- Gated Community
- Open Floorplan
- Community Pool
- 0.95 Acre Lot
- Pool View
- Living Room
About This Home
Less than 3 miles to downtown Saint Pete!! HOA covers cable, internet, sewer, water, trash! You pay for electricity! Welcome to a rare gem where charm meets convenience in this beautifully updated condo in the heart of Saint Pete. Tucked away on the second floor, this delightful residence offers a serene yet stylish retreat designed for comfortable living and effortless entertaining. Roof is less than 2 years old and milestone inspection was completed in 2024.
The kitchen has been tastefully updated with clean lines and thoughtful design. Boasting contemporary cabinetry, sleek countertops, and modern appliances, it effortlessly combines form and function. Whether you’re preparing a quick breakfast or hosting a dinner party, this kitchen is equipped to handle it all with style.
Practicality meets peace of mind with updated systems and features that ensure year-round comfort and efficiency. Enjoy the updated flooring throughout the kitchen and living room. And with ample storage and dedicated closet space throughout, there’s room for everything you need and more.
The community itself offers a sense of ease and simplicity, with amenities designed to complement your lifestyle. From the convenience of assigned parking to well-maintained common areas, everything is in place to make life a little easier—and a lot more enjoyable.
Minutes away from major restaurants and less than half mile to whole foods. Never drive you car to get groceries again! Enjoy the convenience of being close to DTSP while enjoying peace of mind from gated community.
Whether you're looking to buy for first time, downsize or invest, this condo is a standout option that blends contemporary comfort with classic charm. Here, all you need to do is move in and start living the good life. Schedule your showing today!
Listing Agent
LPT REALTY, LLC. Brokerage Phone: 877-366-2213 License #3557851 Listed on: 05/28/2025

Property Details
Home Type
- Condominium
Est. Annual Taxes
- $2,185
Year Built
- Built in 1971
Lot Details
- South Facing Home
HOA Fees
- $530 Monthly HOA Fees
Home Design
- Entry on the 2nd floor
- Slab Foundation
- Shingle Roof
- Concrete Siding
- Block Exterior
Interior Spaces
- 640 Sq Ft Home
- 3-Story Property
- Open Floorplan
- Window Treatments
- Living Room
- Dining Room
- Pool Views
- Laundry Located Outside
Kitchen
- Range
- Microwave
- Dishwasher
Flooring
- Luxury Vinyl Tile
- Vinyl
Bedrooms and Bathrooms
- 1 Bedroom
- 1 Full Bathroom
Parking
- Guest Parking
- On-Street Parking
- Off-Street Parking
- 1 Assigned Parking Space
Outdoor Features
- Exterior Lighting
- Outdoor Grill
Schools
- John M Sexton Elementary School
- Meadowlawn Middle School
- Northeast High School
Utilities
- Central Heating and Cooling System
- Thermostat
- Cable TV Available
Listing and Financial Details
- Visit Down Payment Resource Website
- Tax Lot 2050
- Assessor Parcel Number 06-31-17-29533-000-2050
Community Details
Overview
- Association fees include cable TV, pool, escrow reserves fund, internet, maintenance structure, maintenance, pest control, sewer, trash, water
- Susan Thomas Association, Phone Number (727) 866-3115
- French Quarter North Condo The Subdivision
- On-Site Maintenance
Amenities
- Laundry Facilities
- Community Mailbox
Recreation
- Community Pool
Pet Policy
- Pets Allowed
- Pets up to 35 lbs
- 2 Pets Allowed
Security
- Gated Community
Map
Home Values in the Area
Average Home Value in this Area
Tax History
| Year | Tax Paid | Tax Assessment Tax Assessment Total Assessment is a certain percentage of the fair market value that is determined by local assessors to be the total taxable value of land and additions on the property. | Land | Improvement |
|---|---|---|---|---|
| 2024 | $2,006 | $122,805 | -- | $122,805 |
| 2023 | $2,006 | $108,936 | $0 | $108,936 |
| 2022 | $1,778 | $88,747 | $0 | $88,747 |
| 2021 | $789 | $67,725 | $0 | $0 |
| 2020 | $735 | $62,417 | $0 | $0 |
| 2019 | $686 | $58,165 | $0 | $58,165 |
| 2018 | $670 | $58,514 | $0 | $0 |
| 2017 | $558 | $43,824 | $0 | $0 |
| 2016 | $469 | $32,864 | $0 | $0 |
| 2015 | $384 | $22,637 | $0 | $0 |
| 2014 | $323 | $17,012 | $0 | $0 |
Property History
| Date | Event | Price | Change | Sq Ft Price |
|---|---|---|---|---|
| 08/27/2025 08/27/25 | For Sale | $149,900 | 0.0% | $234 / Sq Ft |
| 08/20/2025 08/20/25 | Pending | -- | -- | -- |
| 08/05/2025 08/05/25 | Price Changed | $149,900 | -6.3% | $234 / Sq Ft |
| 07/13/2025 07/13/25 | Price Changed | $159,900 | -3.0% | $250 / Sq Ft |
| 06/25/2025 06/25/25 | Price Changed | $164,800 | -3.0% | $258 / Sq Ft |
| 06/13/2025 06/13/25 | Price Changed | $169,900 | -2.9% | $265 / Sq Ft |
| 05/28/2025 05/28/25 | For Sale | $174,900 | +75.8% | $273 / Sq Ft |
| 06/07/2021 06/07/21 | Sold | $99,500 | 0.0% | $155 / Sq Ft |
| 04/28/2021 04/28/21 | Pending | -- | -- | -- |
| 04/20/2021 04/20/21 | For Sale | $99,500 | -- | $155 / Sq Ft |
Purchase History
| Date | Type | Sale Price | Title Company |
|---|---|---|---|
| Warranty Deed | $99,500 | Compass Land & Title Llc | |
| Warranty Deed | $32,000 | -- |
Mortgage History
| Date | Status | Loan Amount | Loan Type |
|---|---|---|---|
| Open | $94,500 | New Conventional |
Source: Stellar MLS
MLS Number: TB8390363
APN: 06-31-17-29533-000-2050
- 4050 4th St N Unit 304
- 4050 4th St N Unit 116
- 434 40th Ave N
- 500 40th Ave N
- 494 39th Ave N
- 517 39th Ave N
- 469 38th Ave N
- 320 43rd Ave N
- 468 44th Ave N
- 655 42nd Ave N
- 625 38th Ave N
- 600 38th Ave N
- 615 37th Ave N
- 428 45th Ave N
- 701 38th Ave N
- 445 36th Ave N
- 712 43rd Ave N
- 731 38th Ave N
- 115 41st Ave NE
- 131 44th Ave N
- 469 41st Ave N
- 731 38th Ave N
- 4200 1st St N Unit 2
- 4245 1st St NE
- 244 35th Ave N
- 4119 Dr Martin Luther King jr St N
- 334 48th Ave N Unit 236
- 4651 1st St NE Unit 309
- 550 50th Ave N
- 135 49th Ave N
- 123 49th Ave N
- 700 31st Ave N
- 210 50th Ave N
- 800 32nd Ave N
- 440 38th Ave NE
- 3035 Granville Ct N
- 546 52nd Ave N
- 870 50th Ave N
- 5229 5th Way N
- 3042 Highland St N
