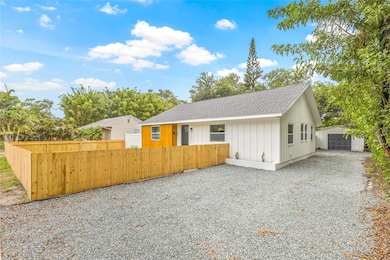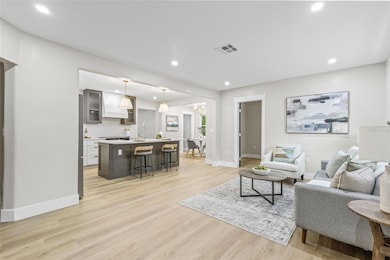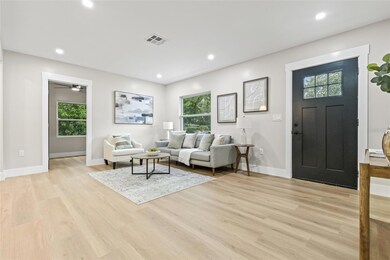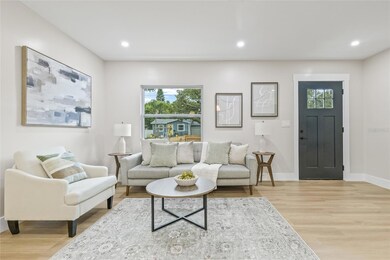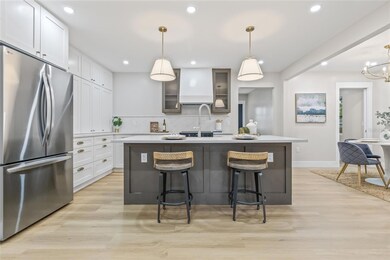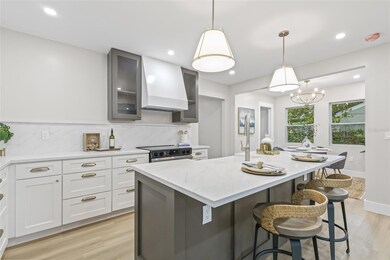731 38th Ave N Saint Petersburg, FL 33704
Allendale NeighborhoodHighlights
- Open Floorplan
- Walk-In Pantry
- Oversized Lot
- No HOA
- Separate Outdoor Workshop
- Family Room Off Kitchen
About This Home
Live a life of luxury in your fully renovated home!
This 3 bedroom, 2 bath house features a beautiful kitchen equipped with a generously sized island, large walk in pantry, dishwasher, and floor to ceiling cabinets.
A spacious master bedroom with an on suite bathroom featuring double shower-heads, a 60" vanity, free standing tub, and a walk-in closet conveniently connected to the laundry room.
And 2 other bedrooms for whatever you may please!
Outside large lot features, a large driveway, garage, toy/RV parking, fenced in front and back yard, and patio perfect for grilling.
Listing Agent
REALTY ONE GROUP SUNSHINE Brokerage Phone: 727-325-5843 License #3409203 Listed on: 07/15/2025

Home Details
Home Type
- Single Family
Est. Annual Taxes
- $801
Year Built
- Built in 1949
Lot Details
- 8,499 Sq Ft Lot
- South Facing Home
- Dog Run
- Vinyl Fence
- Wood Fence
- Oversized Lot
Parking
- 1 Car Garage
Interior Spaces
- 1,407 Sq Ft Home
- Open Floorplan
- Ceiling Fan
- Family Room Off Kitchen
- Living Room
- Crawl Space
- Storm Windows
- Laundry Room
Kitchen
- Eat-In Kitchen
- Walk-In Pantry
- Built-In Oven
- Range
- Dishwasher
- Disposal
Flooring
- Luxury Vinyl Tile
- Vinyl
Bedrooms and Bathrooms
- 3 Bedrooms
- En-Suite Bathroom
- 2 Full Bathrooms
Outdoor Features
- Separate Outdoor Workshop
- Outdoor Storage
Schools
- John M Sexton Elementary School
- Meadowlawn Middle School
- Northeast High School
Utilities
- Central Heating and Cooling System
- Thermostat
- Tankless Water Heater
Listing and Financial Details
- Residential Lease
- Property Available on 7/15/25
- The owner pays for trash collection, water
- $75 Application Fee
- No Minimum Lease Term
- Assessor Parcel Number 06-31-17-00540-008-0180
Community Details
Overview
- No Home Owners Association
- Allendale Terrace Subdivision
Pet Policy
- Pets Allowed
Map
Source: Stellar MLS
MLS Number: TB8407297
APN: 06-31-17-00540-008-0180
- 701 38th Ave N
- 600 38th Ave N
- 621 37th Ave N
- 517 39th Ave N
- 508 38th Ave N
- 836 41st Ave N
- 3801 Dr Martin Luther King jr St N
- 494 39th Ave N
- 500 40th Ave N
- 655 42nd Ave N
- 434 40th Ave N
- 445 36th Ave N
- 510 35th Ave N
- 712 43rd Ave N
- 4231 8th St N
- 4050 4th St N Unit 116
- 4050 4th St N Unit 205
- 702 34th Ave N
- 4201 Doctor Martin Luther King Junior St N
- 495 34th Ave N
- 819 40th Ave N
- 860 44th Ave N
- 627 32nd Ave N
- 3700 Haines Rd N Unit 11
- 535 31st Ave N
- 868 46th Ave N
- 3229 12th St N
- 801 29th Ave N
- 4245 1st St NE
- 3625 15th St N
- 1514 38th Ave N
- 818 49th Ave N
- 4821 Dr Martin Luther King jr St N
- 1146 30th Ave N
- 2826 10th St N Unit Upper
- 379 47th Ave N Unit 103
- 334 48th Ave N Unit 236
- 475 27th Ave N
- 776 27th Ave N
- 120 47th Ave N

