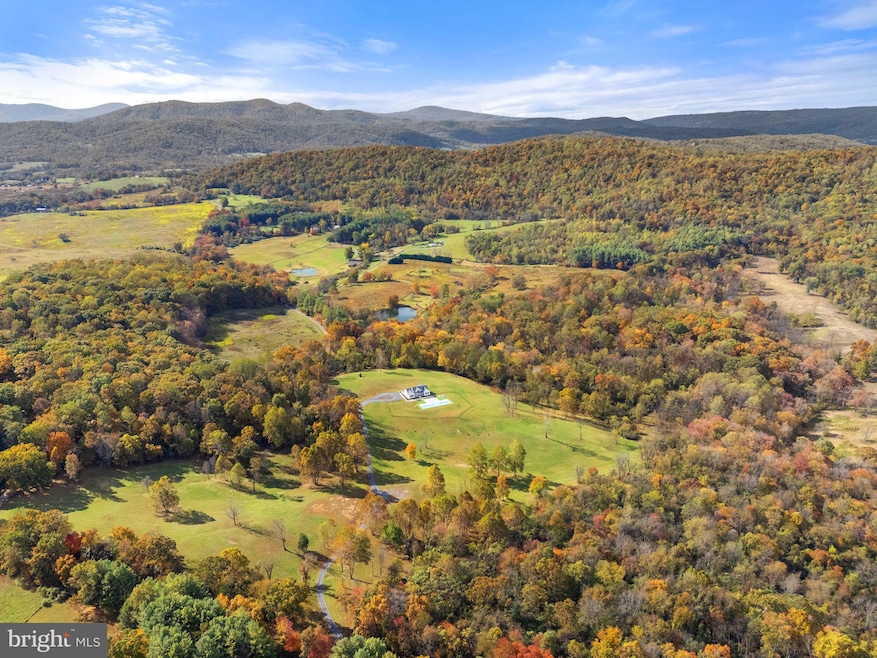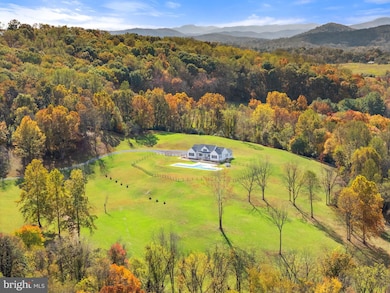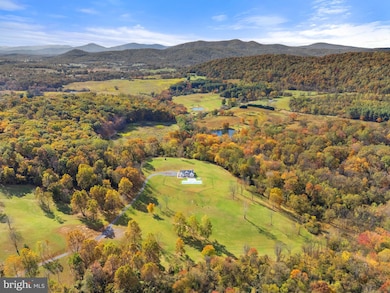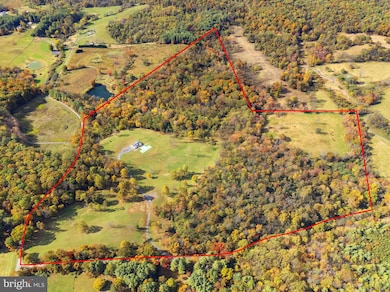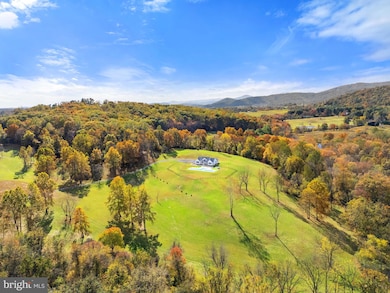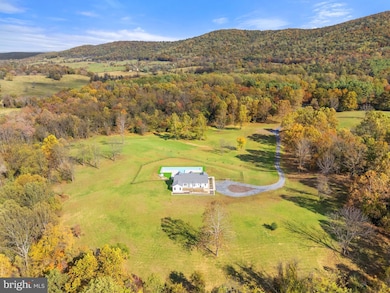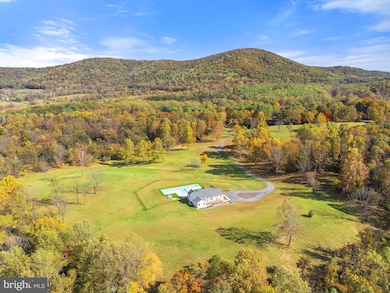4050 Carrington Rd Delaplane, VA 20144
Estimated payment $11,301/month
Highlights
- New Construction
- Panoramic View
- Stream or River on Lot
- Lap Pool
- Private Lot
- Cathedral Ceiling
About This Home
Discover Pohick’s Corner — a stunning 96-acre country retreat in the heart of Virginia’s horse and wine country, just one hour from Washington, D.C. Set amid rolling hills and preserved landscapes, this exceptional property offers both serenity and opportunity. Protected by a Fauquier County conservation easement, Pohick’s Corner and its neighboring property will forever maintain their breathtaking views and rural charm. The easement allows for the construction of an additional 6,000 sq. ft. home and multiple outbuildings — imagine your dream estate with space for a garage, barn, sheds, or pool house — all while enjoying the existing cozy cottage pool house and low taxes. Built in 2023, the four-bedroom home combines comfort, accessibility, and craftsmanship. Designed for one-level living, it features ramps, wide doorways, and open spaces ideal for easy movement. Inside, you’ll find vaulted and 9ft ceilings, hardwood floors throughout, and marble floors in the kitchen, half bath, and laundry room. A constant-pressure, variable-speed pump delivers water from the 100-gallon-per-minute well, and the five-bedroom septic system allows for future expansion. Step outside to the two-lane lap pool with a zero-entry ramp, perfect for relaxing or daily exercise. The land itself is a rare find — 96 acres of rich, diverse soils, ideal for pasture, grazing, or crops, bordered by two creeks and containing a natural spring. Whether you’re looking to create a private compound, a luxury farm retreat, or simply enjoy country living with modern comfort, Pohick’s Corner offers it all — unmatched privacy, natural beauty, and endless potential.
Listing Agent
(888) 400-2513 info@homecoin.com Homecoin.com License #2329805 Listed on: 11/19/2025
Home Details
Home Type
- Single Family
Est. Annual Taxes
- $5,792
Year Built
- Built in 2023 | New Construction
Lot Details
- Rural Setting
- East Facing Home
- Partially Fenced Property
- Stone Retaining Walls
- Private Lot
- Secluded Lot
- Partially Wooded Lot
- Property is in excellent condition
- Property is zoned RA
Property Views
- Panoramic
- Scenic Vista
- Woods
- Pasture
- Mountain
Home Design
- Rambler Architecture
- Architectural Shingle Roof
- Vinyl Siding
Interior Spaces
- 2,412 Sq Ft Home
- Property has 1 Level
- Tray Ceiling
- Cathedral Ceiling
- Family Room
- Crawl Space
Flooring
- Wood
- Marble
Bedrooms and Bathrooms
- 4 Main Level Bedrooms
Laundry
- Laundry Room
- Laundry on main level
Pool
- Lap Pool
- In Ground Pool
- Gunite Pool
- Fence Around Pool
- Outdoor Shower
Outdoor Features
- Stream or River on Lot
Utilities
- Central Heating and Cooling System
- Heat Pump System
- Underground Utilities
- Well
- Electric Water Heater
- Gravity Septic Field
- Septic Greater Than The Number Of Bedrooms
Community Details
- No Home Owners Association
Listing and Financial Details
- Assessor Parcel Number 6030-52-1051
Map
Tax History
| Year | Tax Paid | Tax Assessment Tax Assessment Total Assessment is a certain percentage of the fair market value that is determined by local assessors to be the total taxable value of land and additions on the property. | Land | Improvement |
|---|---|---|---|---|
| 2025 | $5,792 | $599,000 | $209,900 | $389,100 |
| 2024 | $5,662 | $696,300 | $209,900 | $486,400 |
| 2023 | $287 | $30,300 | $30,300 | $0 |
| 2022 | $287 | $30,300 | $30,300 | $0 |
| 2021 | $267 | $25,500 | $25,500 | $0 |
| 2020 | $267 | $25,500 | $25,500 | $0 |
| 2019 | $267 | $25,500 | $25,500 | $0 |
| 2018 | $264 | $25,500 | $25,500 | $0 |
| 2016 | $288 | $26,400 | $26,400 | $0 |
| 2015 | -- | $26,400 | $26,400 | $0 |
| 2014 | -- | $26,400 | $26,400 | $0 |
Property History
| Date | Event | Price | List to Sale | Price per Sq Ft |
|---|---|---|---|---|
| 11/19/2025 11/19/25 | For Sale | $2,099,900 | -- | $871 / Sq Ft |
Purchase History
| Date | Type | Sale Price | Title Company |
|---|---|---|---|
| Warranty Deed | $769,000 | None Available |
Source: Bright MLS
MLS Number: VAFQ2019690
APN: 6030-52-1051
- 11066 Moreland Rd
- 4393 Carrington Rd
- 3847 Leeds Manor Rd
- 10102 Old Ashville Rd
- 3225 Sage Rd
- 3959 Cobbler Mountain Rd
- 10674 Ada Rd
- 11530 John Marshall Hwy
- 3252 Winchester Rd
- 5024 Leeds Manor Rd
- 9520 Maidstone Rd
- 9565 Briar Ln
- 0 Clarendon Farm Dr
- 9425 Blackpond Ln
- 13138 Mount Paran Church Rd
- 0 Free State Rd Unit VAFQ2016682
- Crest Hill Rd Crest Hill Rd
- 0 Winchester Rd Unit VAFQ2019696
- 8650 Anderson Ave
- 4179 Fiery Run Rd
- 9400 Justice Ln Unit Main Floor
- 8467 Clover Ct
- 2565 Crenshaw Rd
- 411 Whiskey Still Rd
- 1558 Zachary Taylor Hwy
- 5280 Merry Oaks Rd
- 1079 Greystone Rd
- 0 Merry Oaks Rd
- 9078 NW Barn Apt. Knoll Run
- 6266 James Madison Hwy
- 331 Pomeroy Rd
- 1329 Robinhood Ln
- 6774 Leeds Manor
- 9 Shenandoah Commons Way
- 175 Easy Hollow Rd
- 328 Jamestown Rd
- 8462 Old Waterloo Rd
- 133 Pineview Dr
- 12 Portsmouth Rd
- 730 Bennys Beach Rd
Ask me questions while you tour the home.
