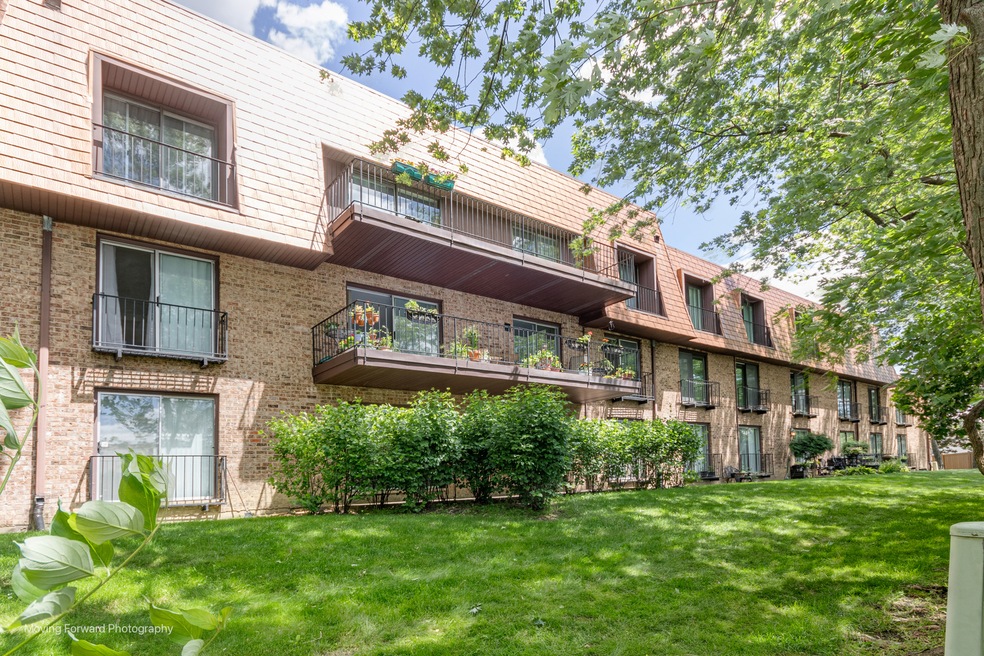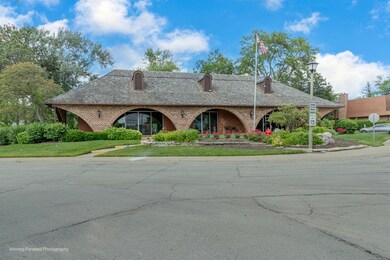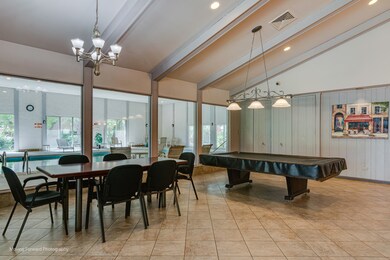
4050 Dundee Rd Unit 209H Northbrook, IL 60062
Highlights
- Landscaped Professionally
- Lock-and-Leave Community
- Sauna
- Hickory Point Elementary School Rated A-
- Community Indoor Pool
- Party Room
About This Home
As of July 2024Located in one of the most serene and well-maintained corner buildings of Normandy Hill, welcome home to this spacious 2nd floor condo just across the elevator. A bright foyer with large closets and hardwood flooring opens up to expansive living room and dining room area sun-bathed from the 2 sliding doors. Enjoy the view from the large private balcony overlooking the tree-lined landscaped garden. New light fixture, updated kitchen with Corian tops, large pantry and eat-in area await the lucky kitchen gourmet cook! Master suite features dressing area, walk-in closet, built-in shelving, separate vanity sink and full bath. Second bedroom is spacious with built-in desk and shelves. 3rd bedroom is being used currently as a family room. 5 yr. old central air and heating, 5 yr. old tear-off roof, upgraded elevator and laundry machines. Includes one parking space (#209) in heated garage near the elevator and a separate storage room (#209). Plenty of guest parking. Laundry room is one floor down. there's also a clubhouse with a huge indoor swimming pool, party room, billiard table, sauna, and outdoor patio - all included with your HOA fee. Pickleball/tennis court, too! Great way to do your daily fitness walk in private fenced landscaped surroundings. Quick access to 2 expressways North and South. Short drive to Northbrook and Wheeling METRA stations! Close to shops, playgrounds, banks, fitness centers, fastfood, groceries and restaurants. Sold in "as-is' condition.
Last Agent to Sell the Property
Berkshire Hathaway HomeServices Chicago License #475126707 Listed on: 06/10/2024

Property Details
Home Type
- Condominium
Est. Annual Taxes
- $2,612
Year Built
- Built in 1974
HOA Fees
- $660 Monthly HOA Fees
Parking
- 1 Car Attached Garage
- Heated Garage
- Garage Door Opener
- Driveway
- Parking Included in Price
Home Design
- Brick Exterior Construction
- Concrete Perimeter Foundation
Interior Spaces
- 1,600 Sq Ft Home
- 3-Story Property
- Entrance Foyer
- Formal Dining Room
- Storage
- Sink Near Laundry
- Laminate Flooring
- Unfinished Basement
- Basement Fills Entire Space Under The House
- Intercom
Kitchen
- Range with Range Hood
- Microwave
- Dishwasher
Bedrooms and Bathrooms
- 3 Bedrooms
- 3 Potential Bedrooms
- Walk-In Closet
- 2 Full Bathrooms
Accessible Home Design
- Grab Bar In Bathroom
- Wheelchair Access
- Accessibility Features
- Doors swing in
- More Than Two Accessible Exits
Schools
- Hickory Point Elementary School
- Wood Oaks Junior High School
- Glenbrook North High School
Utilities
- Forced Air Heating and Cooling System
- Lake Michigan Water
Additional Features
- Balcony
- Landscaped Professionally
Listing and Financial Details
- Senior Tax Exemptions
- Homeowner Tax Exemptions
Community Details
Overview
- Association fees include water, parking, insurance, pool, exterior maintenance, lawn care, scavenger, snow removal
- 24 Units
- Charlie Haas Association, Phone Number (847) 757-7171
- Normandy Hill Subdivision
- Property managed by Mperial Asset Management
- Lock-and-Leave Community
Amenities
- Sauna
- Party Room
- Coin Laundry
- Community Storage Space
- Elevator
Recreation
- Tennis Courts
- Community Indoor Pool
Pet Policy
- No Pets Allowed
Security
- Storm Screens
- Carbon Monoxide Detectors
Ownership History
Purchase Details
Home Financials for this Owner
Home Financials are based on the most recent Mortgage that was taken out on this home.Purchase Details
Home Financials for this Owner
Home Financials are based on the most recent Mortgage that was taken out on this home.Purchase Details
Similar Homes in Northbrook, IL
Home Values in the Area
Average Home Value in this Area
Purchase History
| Date | Type | Sale Price | Title Company |
|---|---|---|---|
| Warranty Deed | $265,000 | None Listed On Document | |
| Deed | $172,500 | -- | |
| Trustee Deed | $160,000 | -- |
Mortgage History
| Date | Status | Loan Amount | Loan Type |
|---|---|---|---|
| Previous Owner | $177,000 | New Conventional | |
| Previous Owner | $184,000 | Unknown | |
| Previous Owner | $62,000 | Credit Line Revolving | |
| Previous Owner | $131,200 | Unknown | |
| Previous Owner | $130,000 | FHA | |
| Previous Owner | $110,000 | No Value Available | |
| Previous Owner | $25,000 | Unknown |
Property History
| Date | Event | Price | Change | Sq Ft Price |
|---|---|---|---|---|
| 07/11/2025 07/11/25 | For Sale | $439,900 | +66.0% | $275 / Sq Ft |
| 07/15/2024 07/15/24 | Sold | $265,000 | -7.0% | $166 / Sq Ft |
| 06/17/2024 06/17/24 | Pending | -- | -- | -- |
| 06/10/2024 06/10/24 | For Sale | $285,000 | -- | $178 / Sq Ft |
Tax History Compared to Growth
Tax History
| Year | Tax Paid | Tax Assessment Tax Assessment Total Assessment is a certain percentage of the fair market value that is determined by local assessors to be the total taxable value of land and additions on the property. | Land | Improvement |
|---|---|---|---|---|
| 2024 | $2,748 | $17,751 | $2,725 | $15,026 |
| 2023 | $2,612 | $17,751 | $2,725 | $15,026 |
| 2022 | $2,612 | $17,751 | $2,725 | $15,026 |
| 2021 | $982 | $14,341 | $2,179 | $12,162 |
| 2020 | $902 | $14,341 | $2,179 | $12,162 |
| 2019 | $886 | $15,777 | $2,179 | $13,598 |
| 2018 | $965 | $15,303 | $1,089 | $14,214 |
| 2017 | $921 | $15,303 | $1,089 | $14,214 |
| 2016 | $1,383 | $15,303 | $1,089 | $14,214 |
| 2015 | $1,615 | $11,139 | $1,543 | $9,596 |
| 2014 | $1,543 | $11,139 | $1,543 | $9,596 |
| 2013 | $1,535 | $11,139 | $1,543 | $9,596 |
Agents Affiliated with this Home
-
Wiyada Ingier
W
Seller's Agent in 2025
Wiyada Ingier
Coldwell Banker Realty
(847) 866-8200
1 Total Sale
-
Deborah Evans
D
Seller Co-Listing Agent in 2025
Deborah Evans
Coldwell Banker Realty
(847) 644-6057
1 in this area
22 Total Sales
-
Phoebe Co

Seller's Agent in 2024
Phoebe Co
Berkshire Hathaway HomeServices Chicago
(847) 331-2710
5 in this area
59 Total Sales
-
Alexandra Shaban

Buyer's Agent in 2024
Alexandra Shaban
Jameson Sotheby's Intl Realty
(312) 554-9496
2 in this area
45 Total Sales
Map
Source: Midwest Real Estate Data (MRED)
MLS Number: 12078468
APN: 04-06-302-031-1018
- 4050 Dundee Rd Unit 203K
- 639 Touraine Terrace
- 717 Sarah Ln
- 3931 Brittany Rd
- 613 Michelline Ln
- 4049 Michelline Ln
- 4018 Yorkshire Ln
- 805 Timbers Edge Ln
- 4147 Picardy Cir
- 4080 Picardy Dr
- 3930 Bordeaux Ct
- 4024 Picardy Dr
- 4020 Noble Ct
- 4202 Rutgers Ln
- 4216 Yorkshire Ln
- 4141 Rutgers Ln
- 3811 Medford Cir
- 3890 Greenacre Dr
- 4146 Cardinal Ct
- 411 Anjou Dr


