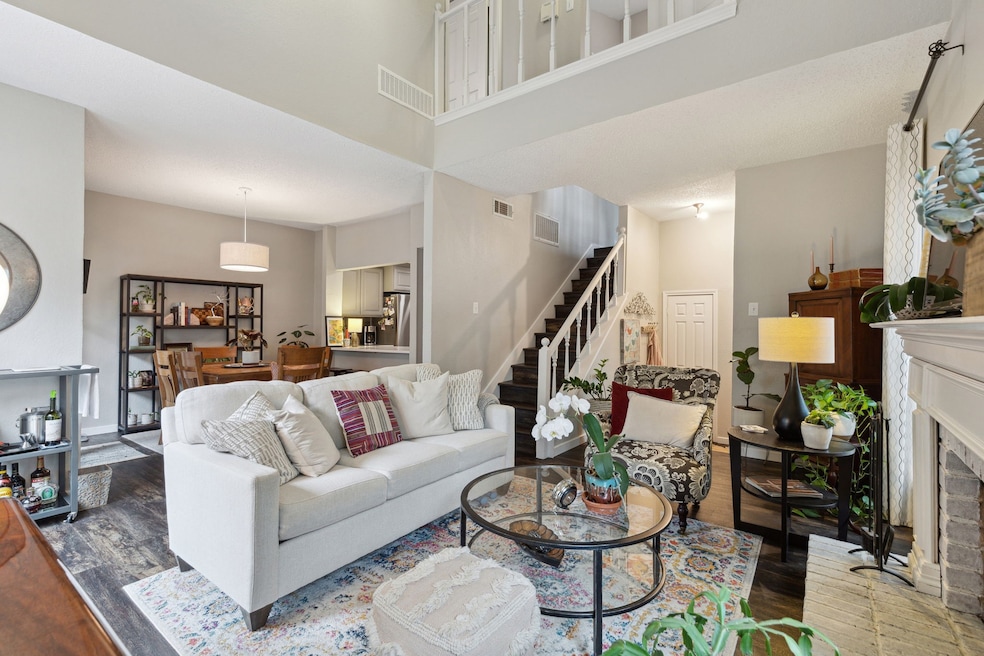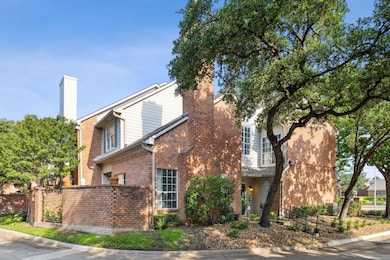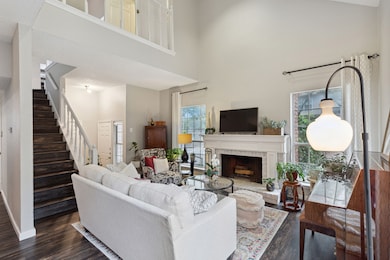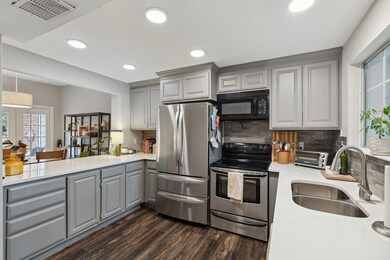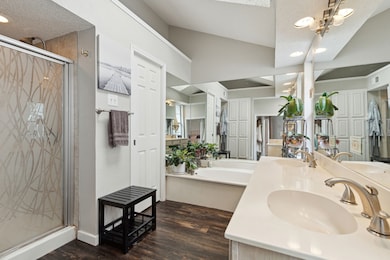4050 Frankford Rd Unit 1108 Dallas, TX 75287
Far North Dallas NeighborhoodHighlights
- Outdoor Pool
- Open Floorplan
- 2 Car Direct Access Garage
- Mitchell Elementary School Rated A
- Vaulted Ceiling
- Central Heating and Cooling System
About This Home
This is a must see lease opportunity in far N Dallas. Wonderful natural light, soaring ceilings and open floorplan in this end unit that includes attached 2 car garage! Split bedrooms upstairs as well as the laundry area. The coffered ceiling adds to the lux feel in this well appointed primary suite with amazing closet renovation including a built in dresser and moveable shelving. Primary bath with dual sinks, separate tub & shower and skylight. Secondary bedroom is also spacious with high ceilings and updated ensuite bath. Other recent updates include paint throughout, LVP flooring everywhere with carpet only in bedrooms, kitchen cabinets, backsplash, counters and more! Large flagstone patio! This is a hidden gem of a community which features lush landscape, mature trees and a beautiful pool area. Great location with easy access to DNT and GB toll. Minutes from Addison or W Plano for your dining & entertainment. Washer, dryer, fridge & barstools are included with lease. Plano ISD.
Listing Agent
Keller Williams Realty DPR Brokerage Phone: 972-732-6000 License #0497059 Listed on: 11/13/2025

Townhouse Details
Home Type
- Townhome
Est. Annual Taxes
- $5,573
Year Built
- Built in 1982
Parking
- 2 Car Direct Access Garage
- Alley Access
- Single Garage Door
- Garage Door Opener
Home Design
- Brick Exterior Construction
Interior Spaces
- 1,425 Sq Ft Home
- 2-Story Property
- Open Floorplan
- Vaulted Ceiling
- Wood Burning Fireplace
- Fireplace Features Masonry
Kitchen
- Electric Range
- Microwave
- Dishwasher
- Disposal
Bedrooms and Bathrooms
- 2 Bedrooms
Laundry
- Dryer
- Washer
Schools
- Mitchell Elementary School
- Shepton High School
Utilities
- Central Heating and Cooling System
- Vented Exhaust Fan
Additional Features
- Outdoor Pool
- 1,176 Sq Ft Lot
Listing and Financial Details
- Residential Lease
- Property Available on 12/5/25
- Tenant pays for all utilities, insurance
- Legal Lot and Block 1108 / K
- Assessor Parcel Number R063201111081
Community Details
Overview
- Association fees include all facilities, management, ground maintenance, maintenance structure
- Quailridge Condominiums Association
- Quail Ridge Condo Subdivision
Amenities
- Community Mailbox
Pet Policy
- Call for details about the types of pets allowed
- Pet Deposit $300
Map
Source: North Texas Real Estate Information Systems (NTREIS)
MLS Number: 21104256
APN: R-0632-011-1108-1
- 4050 Frankford Rd Unit 608
- 18167 Whispering Gables Ln
- 18083 Whispering Gables Ln
- 18040 Midway Rd Unit 229
- 18040 Midway Rd Unit 195
- 18040 Midway Rd Unit 160
- 18040 Midway Rd Unit 120
- 18040 Midway Rd Unit 225
- 4219 Hollow Oak Dr
- 18240 Midway Rd Unit 603
- 18240 Midway Rd Unit 204
- 18240 Midway Rd Unit 104
- 18240 Midway Rd Unit 205
- 18240 Midway Rd Unit 902
- 4136 Rainsong Dr
- 4108 Seabury Dr
- 3912 Saint Christopher Ln
- 4055 Seabury Dr
- 18515 Park Grove Ln
- 4336 Hollow Oak Dr
- 18111 Whispering Gables Ln
- 18024 Whispering Gables Ln
- 18040 Midway Rd Unit 145
- 18040 Midway Rd Unit 195
- 18081 Midway Rd
- 4031 Joshua Ln
- 18240 Midway Rd Unit 904
- 18240 Midway Rd Unit 606
- 18240 Midway Rd Unit 905
- 18240 Midway Rd Unit 104
- 18175 Midway Rd
- 3910 Saint Christopher Ln
- 18212 Muir Cir
- 4131 Bretton Bay Ln
- 3939 Briargrove Ln
- 3840 Frankford Rd
- 3900 Briargrove Ln
- 4044 Saint Christopher Ln
- 4047 Saint Christopher Ln Unit 4049
- 4046 Saint Christopher Ln Unit 40
