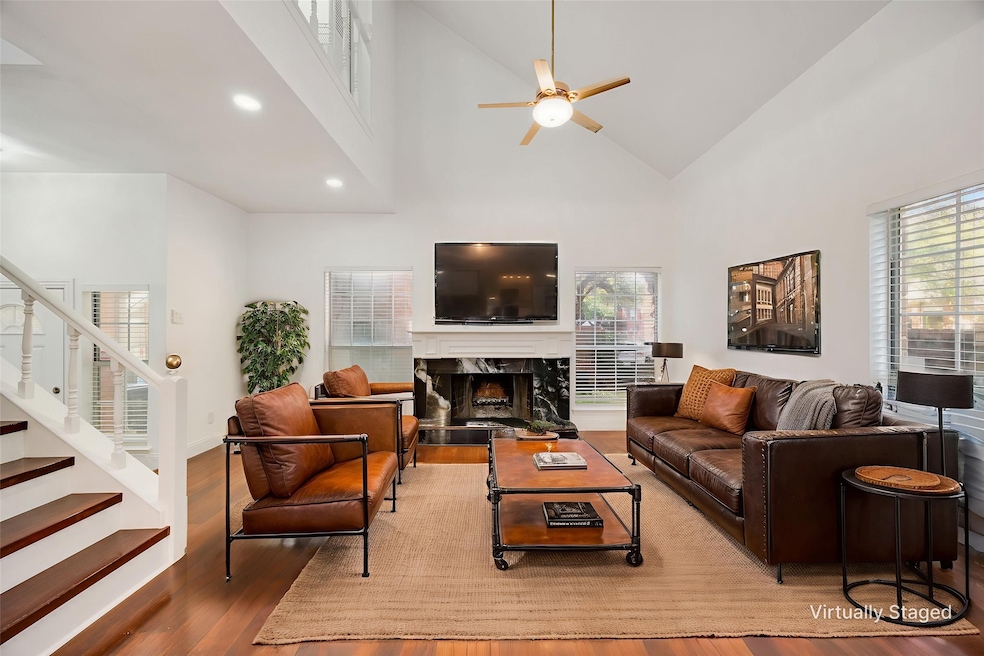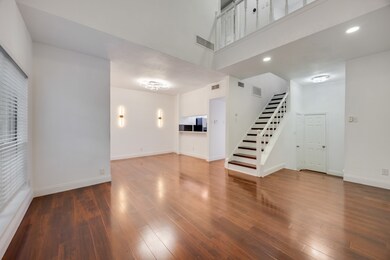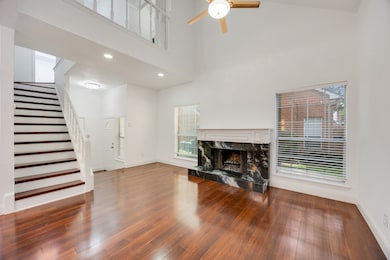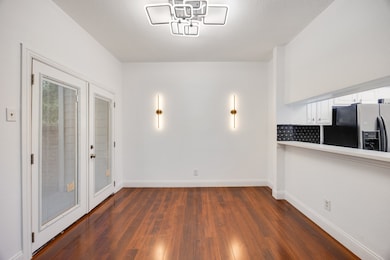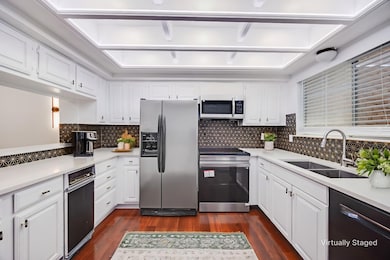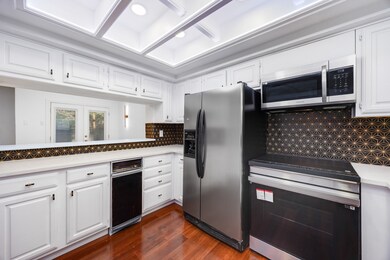4050 Frankford Rd Unit 802 Dallas, TX 75287
Bent Tree NeighborhoodHighlights
- Traditional Architecture
- 1 Car Attached Garage
- Ceiling Fan
- Mitchell Elementary School Rated A
- Central Heating and Cooling System
- Wood Burning Fireplace
About This Home
Nestled in a serene condo community in Far North Dallas, this stunning 2-bedroom, 2-bath home blends modern elegance with tranquil living, just half a mile from the Dallas North Tollway and George Bush Turnpike. Step inside to discover a fully renovated interior boasting fresh paint, sleek new flooring, contemporary light fixtures, and a beautifully updated kitchen with new countertops and backsplash. The primary suite features a luxurious new shower, while the included refrigerator, washer, and dryer make this home truly move-in ready. The open-concept layout dazzles with vaulted ceilings, a cozy fireplace, and abundant natural light streaming through every window. Spacious bedrooms offer ample closet space, private bath access, and peaceful views of a charming private garden courtyard. Highlights include: Stylish ceiling fans and recessed lighting throughout
Plush new carpet in bedrooms, Oversized one-car garage, Located in the top-rated Plano ISD, with premier shopping and dining nearby
Community pool and inviting gathering spaces for relaxation or socializing. This home perfectly balances modern sophistication and a peaceful retreat. Don’t miss your opportunity to make it yours!
Listing Agent
Coldwell Banker Apex, REALTORS Brokerage Phone: 469-254-7975 License #0710408 Listed on: 06/30/2025

Condo Details
Home Type
- Condominium
Est. Annual Taxes
- $5,573
Year Built
- Built in 1982
Parking
- 1 Car Attached Garage
- Rear-Facing Garage
- Garage Door Opener
Home Design
- Traditional Architecture
- Brick Exterior Construction
Interior Spaces
- 1,425 Sq Ft Home
- 2-Story Property
- Ceiling Fan
- Wood Burning Fireplace
Kitchen
- Microwave
- Plumbed For Ice Maker
- Dishwasher
- Disposal
Bedrooms and Bathrooms
- 2 Bedrooms
Schools
- Mitchell Elementary School
- Shepton High School
Utilities
- Central Heating and Cooling System
- Heating System Uses Natural Gas
Listing and Financial Details
- Residential Lease
- Property Available on 9/1/22
- Tenant pays for all utilities
- Legal Lot and Block 802 / H
- Assessor Parcel Number R063200880201
Community Details
Overview
- Mac Group Association
- Quail Ridge Condo Subdivision
Pet Policy
- Call for details about the types of pets allowed
- Pet Deposit $500
Map
Source: North Texas Real Estate Information Systems (NTREIS)
MLS Number: 20985642
APN: R-0632-008-8020-1
- 4050 Frankford Rd Unit 1102
- 4050 Frankford Rd Unit 1004
- 18167 Whispering Gables Ln
- 18171 Whispering Gables Ln
- 18040 Midway Rd Unit 180
- 18040 Midway Rd Unit 195
- 18040 Midway Rd Unit 239
- 4219 Hollow Oak Dr
- 18240 Midway Rd Unit 902
- 18240 Midway Rd Unit 103
- 18240 Midway Rd Unit 606
- 4207 Country Brook Dr
- 3912 Saint Christopher Ln
- 4055 Seabury Dr
- 4142 Briargrove Ln
- 4315 Creekmeadow Dr
- 4311 Country Brook Dr
- 4158 Briargrove Ln
- 3926 Saint Christopher Ln
- 4130 High Star Ln
