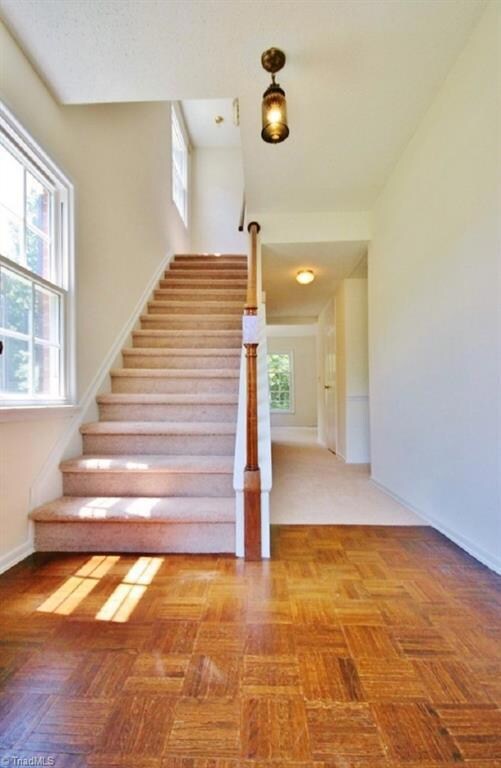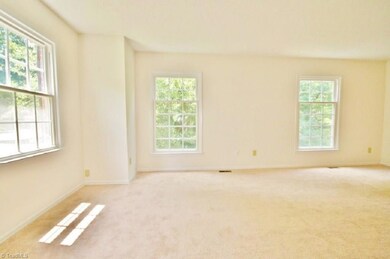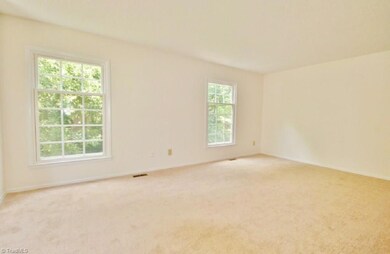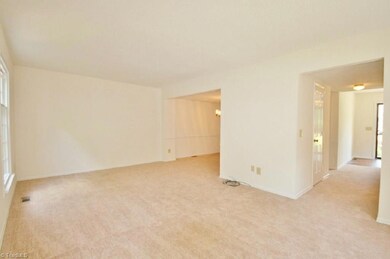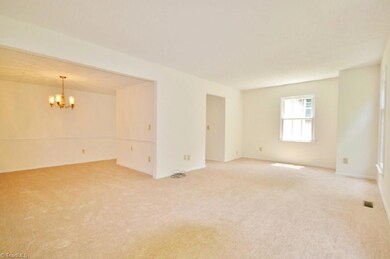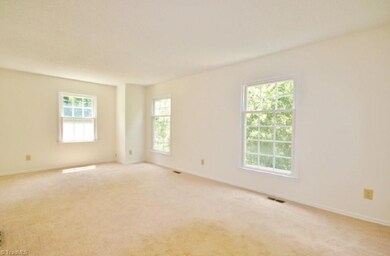
4050 Huntingreen Ln Unit A Winston Salem, NC 27106
Mount Tabor NeighborhoodEstimated Value: $213,000 - $222,389
Highlights
- Traditional Architecture
- Attic
- Porch
- Jefferson Elementary School Rated A-
- Community Pool
- Fireplace in Basement
About This Home
As of December 2015JUST UPDATED! END-UNIT TOWNHOME in Popular SHERWOOD WEST! One of a Few w/ WALKOUT Finished Basement & WOOD BURNING Fireplace! Entertain Friends on the PRIVATE Patio w/ RETRACTABLE AWNING, & Your Very OWN APPLE TREE; or Bring Them Inside to the FORMAL Dining Room & EAT-IN Kitchen! BRAND NEW Carpet/Paint/KIT-Appliances/KIT-Countertops & More! This Home is READY for a NEW OWNER! Lawn Care/Pool/Tennis Courts/Clubhouse ALL INCLUDED in HOA! Minutes from Shopping, Dining, Grocery, Leinbach Park, & YMCA!
Last Agent to Sell the Property
Leamon & Associates License #278052 Listed on: 06/08/2015
Townhouse Details
Home Type
- Townhome
Est. Annual Taxes
- $1,239
Year Built
- Built in 1974
Lot Details
- 1,307 Sq Ft Lot
- Lot Dimensions are 22.58 x 54.5
- Fenced
- Cleared Lot
HOA Fees
- $121 Monthly HOA Fees
Parking
- Driveway
Home Design
- Traditional Architecture
- Brick Exterior Construction
Interior Spaces
- 2,045 Sq Ft Home
- 1,800-2,200 Sq Ft Home
- Property has 2 Levels
- Insulated Windows
- Insulated Doors
- Finished Basement
- Fireplace in Basement
- Dryer Hookup
- Attic
Kitchen
- Free-Standing Range
- Dishwasher
- Disposal
Flooring
- Carpet
- Laminate
- Tile
Bedrooms and Bathrooms
- 3 Bedrooms
Outdoor Features
- Porch
Schools
- Mt. Tabor High School
Utilities
- Forced Air Heating and Cooling System
- Heat Pump System
- Electric Water Heater
Listing and Financial Details
- Legal Lot and Block 083 / 6024
- Assessor Parcel Number 6816076892
- 1% Total Tax Rate
Community Details
Overview
- Sherwood West Subdivision
Recreation
- Community Pool
Ownership History
Purchase Details
Home Financials for this Owner
Home Financials are based on the most recent Mortgage that was taken out on this home.Purchase Details
Similar Homes in Winston Salem, NC
Home Values in the Area
Average Home Value in this Area
Purchase History
| Date | Buyer | Sale Price | Title Company |
|---|---|---|---|
| Sneed Jeminelle A | $95,000 | Attorney | |
| Couch | $73,900 | -- |
Mortgage History
| Date | Status | Borrower | Loan Amount |
|---|---|---|---|
| Open | Sneed Jeminelle A | $93,279 | |
| Previous Owner | Couch Marian Mccuiston | $225,000 |
Property History
| Date | Event | Price | Change | Sq Ft Price |
|---|---|---|---|---|
| 12/08/2015 12/08/15 | Sold | $95,000 | -9.1% | $53 / Sq Ft |
| 10/22/2015 10/22/15 | Pending | -- | -- | -- |
| 06/08/2015 06/08/15 | For Sale | $104,500 | -- | $58 / Sq Ft |
Tax History Compared to Growth
Tax History
| Year | Tax Paid | Tax Assessment Tax Assessment Total Assessment is a certain percentage of the fair market value that is determined by local assessors to be the total taxable value of land and additions on the property. | Land | Improvement |
|---|---|---|---|---|
| 2023 | $1,572 | $117,400 | $22,000 | $95,400 |
| 2022 | $1,542 | $117,400 | $22,000 | $95,400 |
| 2021 | $1,515 | $117,400 | $22,000 | $95,400 |
| 2020 | $1,505 | $109,000 | $18,000 | $91,000 |
| 2019 | $1,516 | $109,000 | $18,000 | $91,000 |
| 2018 | $1,440 | $109,000 | $18,000 | $91,000 |
| 2016 | $1,258 | $95,568 | $23,115 | $72,453 |
| 2015 | $1,239 | $95,568 | $23,115 | $72,453 |
| 2014 | $1,202 | $95,568 | $23,115 | $72,453 |
Agents Affiliated with this Home
-
Kacie Shaver
K
Seller's Agent in 2015
Kacie Shaver
Leamon & Associates
(336) 940-7451
2 Total Sales
-
Andy Warren
A
Buyer's Agent in 2015
Andy Warren
Coldwell Banker Advantage
(336) 480-5327
4 Total Sales
Map
Source: Triad MLS
MLS Number: 761020
APN: 6816-07-6892
- 4030 Huntingreen Ln Unit E
- 3933 Valley Ct Unit C
- 3969 Valley Ct Unit A
- 1550 Brockton Ln
- 320 Springwater Ct
- 1224 Willowlake Ct
- 739 Petree Rd
- 3614 Winding Creek Way
- 1424 Moonlight Way
- 208 Forest Brook Dr
- 1022 Willowlake Rd
- 3001 Lookout Ct
- TBD Robinhood Rd
- 109 Maple Hill Ct
- 832
- 2511 Deercreek Dr
- 3725 Surrey Way Ct
- 3632 Sally Kirk Rd
- 3650 Sally Kirk Rd NW
- 165 Powers Point Ct
- 4050 Huntingreen Ln Unit A
- 4050 Huntingreen Ln Unit B
- 4050 Huntingreen Ln Unit C
- 4050 Huntingreen Ln Unit D
- 4050 Huntingreen Ln Unit E
- 4050 Huntingreen Ln
- 4060 Huntingreen Ln Unit A
- 4060 Huntingreen Ln Unit B
- 4060 Huntingreen Ln Unit C
- 4060 Huntingreen Ln Unit D
- 4060 Huntingreen Ln
- 4040 Huntingreen Ln Unit F
- 4040 Huntingreen Ln Unit E
- 4040 Huntingreen Ln Unit D
- 4040 Huntingreen Ln Unit C
- 4040 Huntingreen Ln Unit B
- 4040 Huntingreen Ln Unit A
- 4040 Huntingreen Ln
- 4080 Huntingreen Ln Unit H
- 4080 Huntingreen Ln Unit G

