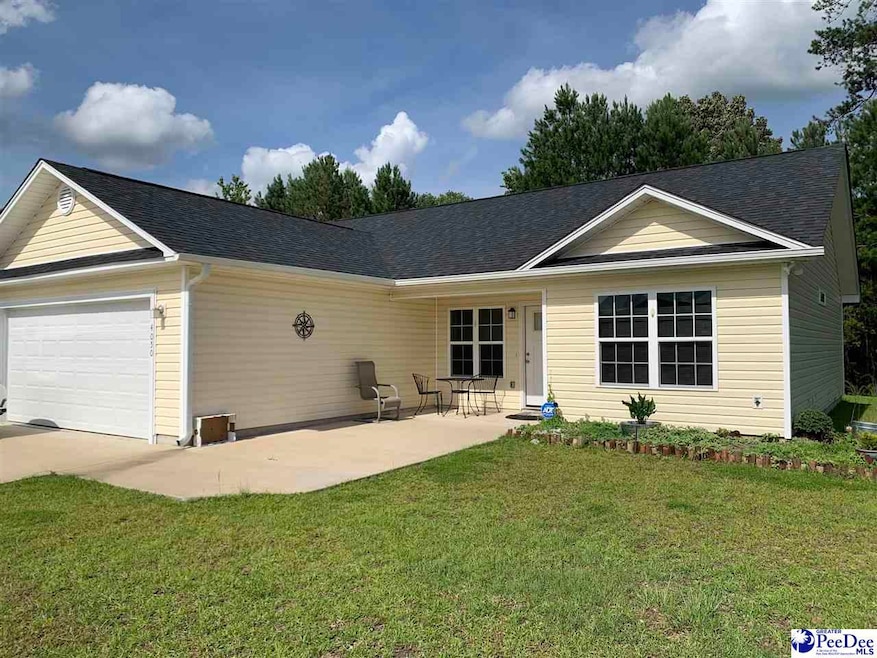
4050 Milan Rd Florence, SC 29506
Highlights
- Attic
- Screened Porch
- Tray Ceiling
- Solid Surface Countertops
- 2 Car Attached Garage
- Walk-In Closet
About This Home
As of August 2025This 5 year old home was custom built. House is handicap accessible. Front door and all interior doors widened for wheelchair access. Hallways widened for wheelchair access. Tile floors in living area, hallways, laundry room, bathrooms, kitchen & dining area. Carpet in bedrooms. Split floor plan. Tray ceiling in living area. Ceiling fans in all bedrooms, living area and exterior ceiling fan in screen porch. Glass sliding door in dining area leads to screen porch which leads to patio. Front porch was extended to create a front patio. Stainless appliances include, dishwasher, range, microwave & refrigerator. Pantry cabinet in kitchen. Tile backsplash in kitchen. Granite counter tops in kitchen & bathrooms. Breakfast bar with bookshelves on living area side. Computer nook. Laundry room with cabinet for storage. Recess lights in kitchen, breakfast bar, and hallways. Linen closets in owner's bathroom and guest hallway. Gutters. Landscaped. No rear neighbors. Lot backs up to tree line. Close to both hospital systems and medical malls, downtown restaurants & entertainment, senior center, parks / recreations, shopping centers and employment (Pee Dee Commerce Center East & West).
Last Agent to Sell the Property
ERA Leatherman Realty, Inc. License #6971 Listed on: 06/16/2025

Home Details
Home Type
- Single Family
Est. Annual Taxes
- $690
Year Built
- Built in 2020
HOA Fees
- $13 Monthly HOA Fees
Parking
- 2 Car Attached Garage
Home Design
- Concrete Foundation
- Raised Foundation
- Architectural Shingle Roof
- Vinyl Siding
Interior Spaces
- 1,320 Sq Ft Home
- 1-Story Property
- Tray Ceiling
- Ceiling Fan
- Blinds
- Screened Porch
- Pull Down Stairs to Attic
- Washer and Dryer Hookup
Kitchen
- Range
- Microwave
- Dishwasher
- Solid Surface Countertops
- Disposal
Flooring
- Carpet
- Tile
Bedrooms and Bathrooms
- 3 Bedrooms
- Walk-In Closet
- 2 Full Bathrooms
- Shower Only
Schools
- Wallace Gregg Elementary School
- Williams Middle School
- Wilson High School
Utilities
- Central Heating and Cooling System
- Heat Pump System
Additional Features
- Patio
- 9,583 Sq Ft Lot
Community Details
- Sandstone Subdivision
Listing and Financial Details
- Assessor Parcel Number 0024101155
Ownership History
Purchase Details
Home Financials for this Owner
Home Financials are based on the most recent Mortgage that was taken out on this home.Purchase Details
Home Financials for this Owner
Home Financials are based on the most recent Mortgage that was taken out on this home.Similar Homes in Florence, SC
Home Values in the Area
Average Home Value in this Area
Purchase History
| Date | Type | Sale Price | Title Company |
|---|---|---|---|
| Warranty Deed | $224,000 | None Listed On Document | |
| Warranty Deed | $156,000 | None Available |
Mortgage History
| Date | Status | Loan Amount | Loan Type |
|---|---|---|---|
| Open | $179,200 | New Conventional |
Property History
| Date | Event | Price | Change | Sq Ft Price |
|---|---|---|---|---|
| 08/05/2025 08/05/25 | Sold | $224,000 | -2.6% | $170 / Sq Ft |
| 07/23/2025 07/23/25 | Off Market | $229,900 | -- | -- |
| 06/16/2025 06/16/25 | For Sale | $229,900 | +47.4% | $174 / Sq Ft |
| 01/11/2021 01/11/21 | Sold | $156,000 | 0.0% | $118 / Sq Ft |
| 05/26/2020 05/26/20 | For Sale | $156,000 | -- | $118 / Sq Ft |
Tax History Compared to Growth
Tax History
| Year | Tax Paid | Tax Assessment Tax Assessment Total Assessment is a certain percentage of the fair market value that is determined by local assessors to be the total taxable value of land and additions on the property. | Land | Improvement |
|---|---|---|---|---|
| 2024 | $540 | $7,629 | $1,040 | $6,589 |
| 2023 | $594 | $6,235,820 | $680,000 | $5,555,820 |
| 2022 | $3,306 | $6,236 | $680 | $5,556 |
| 2021 | $128 | $360 | $0 | $0 |
| 2020 | $335 | $360 | $0 | $0 |
Agents Affiliated with this Home
-
Dorothy Corriero

Seller's Agent in 2025
Dorothy Corriero
ERA Leatherman Realty, Inc.
(843) 621-4258
76 Total Sales
-
Alicia Holmquist

Buyer's Agent in 2025
Alicia Holmquist
Welcome Home Realty
(603) 205-3273
122 Total Sales
Map
Source: Pee Dee REALTOR® Association
MLS Number: 20252272
APN: 00241-01-155
- TBD Quartz Ln
- SHELBY Plan at Graystone Townhomes
- 3007 Colton Dr
- TBD E Palmetto Street & Quartz Ln
- 225 Yolanda Dr
- 226 Yolanda Dr
- 228 Yolanda Dr
- 230 Yolanda Dr
- 237 Yolanda Dr
- 231 Yolanda Dr
- 229 Yolanda Dr
- 227 Yolanda Dr
- 3712 E Hoyt St
- 4004 Navajo Cir Unit 22
- 4008 Jade Dr Unit 21
- 4131 Navajo Cir Unit 3
- 4127 Navajo Cir Unit 4
- 4103 Navajo Cir Unit 17
- 4103 Navajo Cir Unit 18
- 4140 Navajo Cir Unit 6






