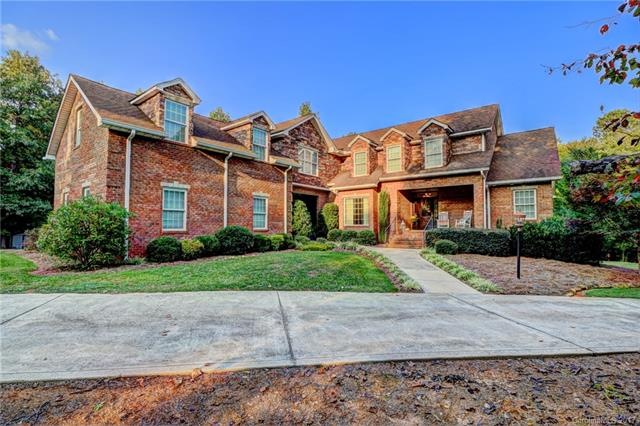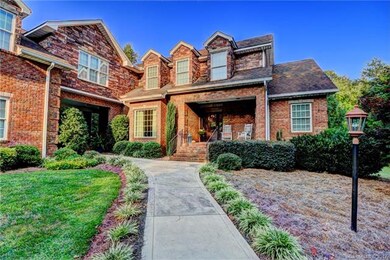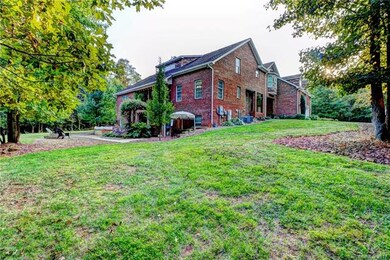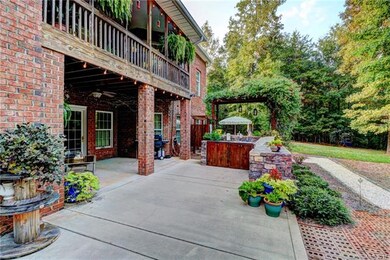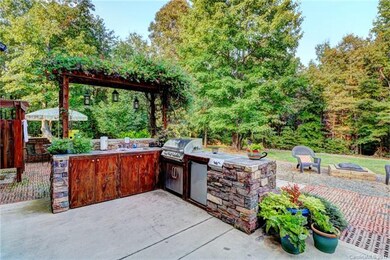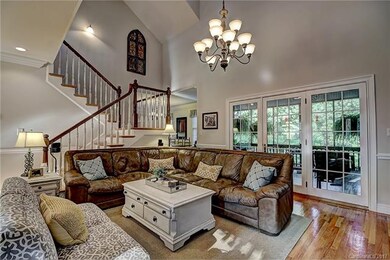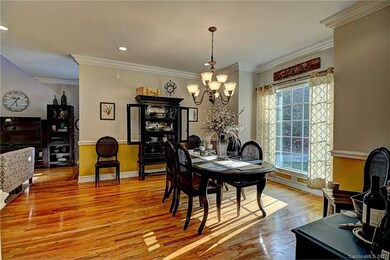
4050 Muirfield Dr Cherryville, NC 28021
Highlights
- Golf Course Community
- Private Lot
- Traditional Architecture
- Whirlpool in Pool
- Wooded Lot
- Wood Flooring
About This Home
As of September 2021Custom home nestled on 2 acres. Upgrades include custom cabinets, solid surface counter tops, hardwood and ceramic flooring, outdoor kitchen, rec. room with custom built bar, large master bath with double vanities, whirlpool tub, tile shower, and walk in closet. Entry, dining, and great room have vaulted ceilings open to the upper level. Kitchen has upgraded appliances. Access to the home is through the Cherryville country club, yet is located outside the city limits. Duke power and PSNC.
Last Agent to Sell the Property
Vickie Spurling Realty Inc License #164716 Listed on: 03/10/2017
Last Buyer's Agent
Non Member
Canopy Administration
Home Details
Home Type
- Single Family
Year Built
- Built in 2006
Lot Details
- Private Lot
- Wooded Lot
- Many Trees
Parking
- Attached Garage
Home Design
- Traditional Architecture
- Stone Siding
Interior Spaces
- Wet Bar
- Tray Ceiling
- Insulated Windows
- Kitchen Island
- Laundry Chute
Flooring
- Wood
- Tile
Bedrooms and Bathrooms
- Walk-In Closet
Pool
- Whirlpool in Pool
- Spa
Additional Features
- Outdoor Kitchen
- Cable TV Available
Community Details
- Golf Course Community
Listing and Financial Details
- Assessor Parcel Number 216914 a portion of
Ownership History
Purchase Details
Home Financials for this Owner
Home Financials are based on the most recent Mortgage that was taken out on this home.Purchase Details
Home Financials for this Owner
Home Financials are based on the most recent Mortgage that was taken out on this home.Similar Homes in Cherryville, NC
Home Values in the Area
Average Home Value in this Area
Purchase History
| Date | Type | Sale Price | Title Company |
|---|---|---|---|
| Warranty Deed | $587,000 | None Available | |
| Warranty Deed | $432,500 | None Available |
Mortgage History
| Date | Status | Loan Amount | Loan Type |
|---|---|---|---|
| Open | $428,300 | Future Advance Clause Open End Mortgage | |
| Previous Owner | $100,000 | New Conventional | |
| Previous Owner | $150,000 | Credit Line Revolving | |
| Previous Owner | $50,000 | Credit Line Revolving | |
| Previous Owner | $350,000 | Construction |
Property History
| Date | Event | Price | Change | Sq Ft Price |
|---|---|---|---|---|
| 09/07/2021 09/07/21 | Sold | $587,000 | -2.0% | $132 / Sq Ft |
| 08/05/2021 08/05/21 | Pending | -- | -- | -- |
| 07/26/2021 07/26/21 | Price Changed | $599,000 | -3.4% | $135 / Sq Ft |
| 07/19/2021 07/19/21 | Price Changed | $620,000 | -1.6% | $140 / Sq Ft |
| 07/09/2021 07/09/21 | Price Changed | $629,900 | -1.6% | $142 / Sq Ft |
| 06/28/2021 06/28/21 | For Sale | $639,900 | +48.0% | $144 / Sq Ft |
| 01/29/2018 01/29/18 | Sold | $432,500 | -13.4% | $141 / Sq Ft |
| 12/13/2017 12/13/17 | Pending | -- | -- | -- |
| 03/10/2017 03/10/17 | For Sale | $499,500 | -- | $162 / Sq Ft |
Tax History Compared to Growth
Tax History
| Year | Tax Paid | Tax Assessment Tax Assessment Total Assessment is a certain percentage of the fair market value that is determined by local assessors to be the total taxable value of land and additions on the property. | Land | Improvement |
|---|---|---|---|---|
| 2024 | $4,676 | $654,890 | $30,280 | $624,610 |
| 2023 | $4,551 | $654,890 | $30,280 | $624,610 |
| 2022 | $3,926 | $426,760 | $25,230 | $401,530 |
| 2021 | $352 | $376,000 | $25,230 | $350,770 |
| 2019 | $3,553 | $376,000 | $25,230 | $350,770 |
| 2018 | $0 | $0 | $0 | $0 |
Agents Affiliated with this Home
-
Ally Bohanan
A
Seller's Agent in 2025
Ally Bohanan
Northstar Real Estate, LLC
(888) 584-9431
7 in this area
101 Total Sales
-
Scottie Webb

Seller's Agent in 2021
Scottie Webb
RE/MAX
(704) 477-9330
3 in this area
109 Total Sales
-
Matthew Hanks

Buyer's Agent in 2021
Matthew Hanks
EXP Realty LLC Ballantyne
(704) 850-6818
3 in this area
231 Total Sales
-
Vickie Spurling

Seller's Agent in 2018
Vickie Spurling
Vickie Spurling Realty Inc
(704) 477-7563
180 in this area
285 Total Sales
-
N
Buyer's Agent in 2018
Non Member
NC_CanopyMLS
Map
Source: Canopy MLS (Canopy Realtor® Association)
MLS Number: CAR3259544
APN: 227319
- 01 Muirfield Dr
- 201 Olde Coach Ln
- 269 Bud Black Rd
- 1428 E Main St
- 00 N Carolina 150
- 228 Tot Dellinger Rd
- 2206 Whitworth Rd
- 106 Guffey Rd
- 100 S Rudisill Ave
- 00 Lawrence Rd
- 423 Tot Dellinger Rd
- 5.68 acres Rosewood Ln
- 400 N Houser St
- 1013 E Academy St
- 607 Anthony Grove Rd
- 202 Kenwood Ave
- 404 Kings Dr
- 110 Hidden Valley St
- 610 E Main St
- 108 Robinson Dr
