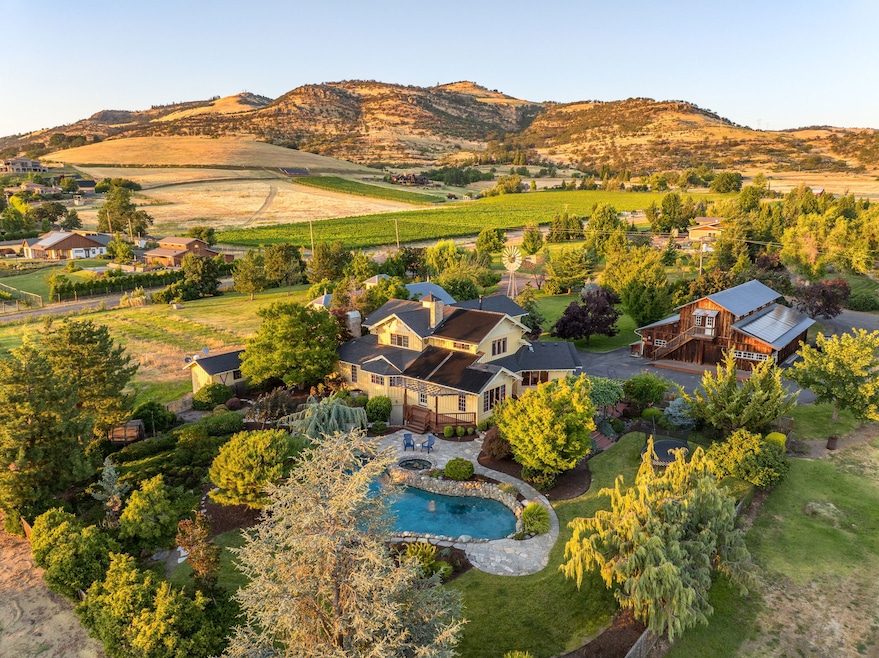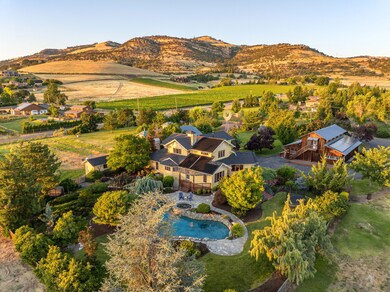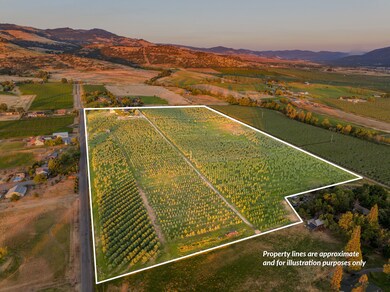4050 Royal Crest Rd Medford, OR 97504
Estimated payment $9,058/month
Highlights
- Equestrian Center
- Vaulted Ceiling
- Soaking Tub
- Mountainous Lot
About This Home
Southern Oregon Luxury Estate & Farm Located in the heart of Southern Oregon, 4050 Royal Crest Road is a 34-acre estate that offers a unique blend of rural charm, scenic beauty, and productive potential. Nestled between Ashland and Medford, the property is ideally situated for those seeking privacy and space without sacrificing convenience. The estate enjoys panoramic views of the surrounding valley and hillsides, and benefits from gravity pressurized irrigation that supports a wide range of agricultural uses. Currently in use as a commercial pear orchard, the land holds promise for future vineyard development, equestrian facilities, or a stunning homestead the center of the property is a thoughtfully designed farmhouse-style residence that captures the timeless character of country living with refined, modern updates. Expansive windows, a welcoming layout, and custom finishes create a warm and inviting atmosphere throughout the home. Whether you're looking to establish a vineyard, operate a small farm, or simply enjoy a quiet lifestyle in one of Southern Oregon’s most picturesque settings, 4050 Royal Crest presents a rare opportunity to own legacy land in a region known for its quality of life and rural investment Residence The custom farmhouse-style home is full of character, thoughtfully designed to offer comfort, function, and beauty. As you approach the home, you are greeted by the charming appeal of this classic design that includes a drive-through portico, interesting architectural lines, and a large wrap-around patio. The main level features multiple living and dining spaces ideal for both relaxed daily living and entertaining. Both wood moldings and exposed beams add a rustic elegance, while windows throughout the home frame sweeping views of the valley and bring in natural light. The interior features a combination of warm wood tones, curated finishes, and functional flow that reflects both craftsmanship and kitchen is a showpiece of the homecompletely updated and anchored by leathered granite countertops, a large center island, and high-end appliances. These include a Sub-Zero refrigerator, professional-grade range, and more. Whether working at the kitchen sink or relaxing on the built-in seating bench, the layout is designed to make the most of the surrounding views, with sightlines that stretch across to the distant mountains. Adjacent to the kitchen is a breakfast sitting area that connects to the living room. A formal dining room, great room, office, and utility room complete the main level. The master suite is a private retreat, complete with vaulted ceilings, wood beams, a cozy woodstove, and picture windows that offer unobstructed vistas. The en suite bathroom is generously appointed with dual vanities, a soaking tub, walk-in shower, and a layout designed for privacy and relaxation. Two additional guest bedrooms and a guest bathroom round out the second level. Outdoor living is equally impressive, with patios off the kitchen and living room offering seamless indoor-outdoor flow. These outdoor spaces are ideal for enjoying Southern Oregon’s mild climate and provide room for dining, lounging, or simply taking in the view. The custom pool with incredible rock design, built-in hot tub and sauna deliver great recreational amenities for the whole family. The ground around the home features beautiful mature landscaping and trees. Out-Buildings and GardensGarage ~ The property includes a detached 1,940 SF three-car garage and utility building that mirrors the architectural style of the main home, featuring the same thoughtful design and rustic charm. This structure offers more than just covered parking, it's a versatile outbuilding designed for both functionality and character. In addition to the garage bays, there is a large storage room for tools, equipment, or seasonal items. Adjacent to this space are two animal stalls, providing flexible use for small livestock or equestrian needs. A separate pump house room houses a tank and filtration system, contributing to the property's well-planned infrastructure. Whether used for vehicles, gear, animals, or general storage, this well-built outbuilding complements the overall utility and aesthetic of the ~ The barn is a classic structure totaling approximately 2,850 square feet, offering a timeless, rustic aesthetic that complements the property’s character. The main level features a mix of concrete, asphalt, and dirt flooring with generous space for equipment, storage, or workshop use. You'll also find a wood-floored workspace, and a canning or storage room. Accessed via a private exterior staircase, the upper level includes a fully finished guest studio with a full bathroom. This charming space captures the warmth of authentic farmhouse design and serves well as guest accommodations, an artist’s studio, or a home office. With power, privacy, and picturesque surroundings, the barn adds both functionality and charm to the ~ In addition to the expansive commercial pear orchard, the property features a thoughtfully designed personal garden and orchard area near the home. This space includes five raised garden beds, ideal for growing vegetables, herbs, or seasonal flowers. Adjacent to the garden is a small collection of fruit trees and grapevines, offering a charming home-scale orchard for personal area is conveniently located near the main residence and is served by an in-ground sprinkler system, making it easy to maintain and enjoy. Whether for hobby gardening or farm-to-table living, this space adds lifestyle versatility and year-round appeal to the , Water, and Agricultural Use The 34-acre property is currently operated as a commercial pear orchard and benefits from a gravity-pressurized irrigation system via Talent Irrigation District (TID). This infrastructure offers efficiency, ideal for agricultural use. The quality of the soils and the orientation of the land lend themselves well to a conversion into another type of agriculture. The gentle topography, excellent sun exposure, and availability of irrigation water make this land versatile for a wide range of rural pursuits, from viticulture to livestock, orchards, or hay production. The EFU zoning supports ongoing agricultural activity while preserving the rural character of the area. Opportunity Highlights 4050 Royal Crest is a convergence of rural character, usable land, and future potential. Its current use as a commercial orchard demonstrates agricultural viability, while the location and setting elevate it to a prime candidate for high-end vineyard or legacy estate. Situated just minutes from I-5, the Rogue Valley International Airport, and the city centers of Ashland and Medford, the property is positioned perfectly for those looking to blend lifestyle with location offers all the benefits of proximitymedical services, shopping, fine dining, and award-winning schoolswhile preserving the privacy and tranquility of country life. For those with an interest in boutique agriculture, hobby farming, or creating a wine country retreat, this property checks all the boxes. With its scenic beauty, infrastructure in place, and the ability to tailor its future use, 4050 Royal Crest is a true Southern Oregon gem with legacy Lifestyle The Rogue Valley is one of the most desirable regions in the Pacific Northwest, celebrated for its Mediterranean climate, vibrant agricultural scene, and access to outdoor recreation. With over 200 days of sunshine per year, mild winters, and warm growing seasons, the area is ideal for viticulture and specialty farming. Residents enjoy year-round opportunities for hiking, rafting, cycling, and exploring nearby natural landmarks like Crater Lake National Park and the Cascade-Siskiyou National amenities are also abundant, including the world-renowned Oregon Shakespeare Festival in Ashland, Britt Music Festival in Jacksonville,
Listing Agent
Chris Martin
Martin Outdoor Property Group Listed on: 07/16/2025

Home Details
Home Type
- Single Family
Est. Annual Taxes
- $7,354
Lot Details
- Mountainous Lot
- Current uses include commercial, row crop, vineyard, orchard, homestead
- Potential uses include for development, homestead, orchard, vineyard
Interior Spaces
- Vaulted Ceiling
Bedrooms and Bathrooms
- 3 Bedrooms
- 3 Full Bathrooms
- Soaking Tub
Horse Facilities and Amenities
- Equestrian Center
- Horses Allowed On Property
Map
Home Values in the Area
Average Home Value in this Area
Tax History
| Year | Tax Paid | Tax Assessment Tax Assessment Total Assessment is a certain percentage of the fair market value that is determined by local assessors to be the total taxable value of land and additions on the property. | Land | Improvement |
|---|---|---|---|---|
| 2025 | $7,354 | $588,416 | $36,206 | $552,210 |
| 2024 | $7,354 | $571,401 | $35,271 | $536,130 |
| 2023 | $7,120 | $554,876 | $34,366 | $520,510 |
| 2022 | $6,938 | $554,876 | $34,366 | $520,510 |
| 2021 | $6,784 | $538,838 | $33,478 | $505,360 |
| 2020 | $6,567 | $523,268 | $32,618 | $490,650 |
| 2019 | $6,398 | $493,471 | $30,981 | $462,490 |
| 2018 | $6,212 | $479,222 | $30,192 | $449,030 |
| 2017 | $5,825 | $479,222 | $30,192 | $449,030 |
| 2016 | $5,672 | $451,952 | $28,692 | $423,260 |
| 2015 | $5,239 | $435,562 | $28,692 | $406,870 |
| 2014 | $5,030 | $410,802 | $27,272 | $383,530 |
Property History
| Date | Event | Price | List to Sale | Price per Sq Ft |
|---|---|---|---|---|
| 10/01/2025 10/01/25 | Price Changed | $1,599,000 | -5.9% | $454 / Sq Ft |
| 07/16/2025 07/16/25 | For Sale | $1,700,000 | -- | $482 / Sq Ft |
Purchase History
| Date | Type | Sale Price | Title Company |
|---|---|---|---|
| Warranty Deed | $1,495,000 | Ticor Title | |
| Interfamily Deed Transfer | -- | None Available |
- 4090 Payne Rd
- 4234 Payne Rd
- 4856 Payne Rd
- 993 Suncrest Rd
- 695 Suncrest Rd
- 0 Suncrest Rd Unit 471331716
- 2820 David Ln
- 337 Quail Cir
- 0 Suncrest Rd Unit 220198669
- 414 Wintersage
- 4729 S Pacific Hwy Unit 14
- 4729 S Pacific Hwy Unit 39
- 4729 S Pacific Hwy Unit 16
- 0 Tl3300 Suncrest Rd
- 115 Oak Valley Dr
- 233 Wintersage Cir
- 4601 S Pacific Hwy Unit 3
- 4601 S Pacific Hwy Unit 18
- 100 Oak Valley Dr
- 4059 Fern Valley Rd
- 100 N Pacific Hwy
- 309 Lithia Ave
- 309 Lithia Ave
- 233 Eva Way
- 263 Samuel Lane Loop Rd
- 100 Maple St Unit 102 Maple Street Phoenix
- 2532 Juanipero Way
- 353 Dalton St
- 309 Laurel St
- 121 S Holly St
- 1661 S Columbus Ave
- 230 Laurel St
- 406 W Main St
- 645 Royal Ave
- 536 Hamilton St Unit 536
- 534 Hamilton St Unit 534
- 518 N Riverside Ave
- 520 N Bartlett St
- 1116 Niantic St Unit 3
- 1801 Poplar Dr






