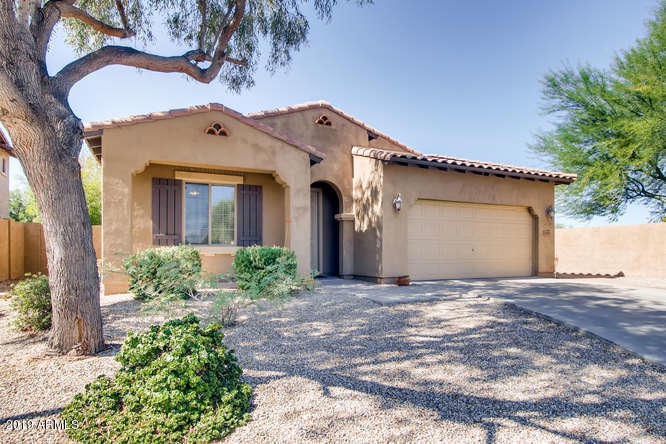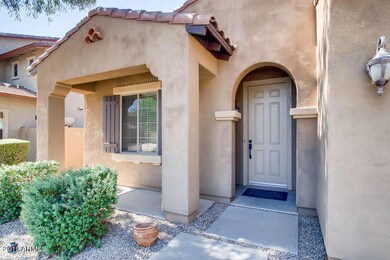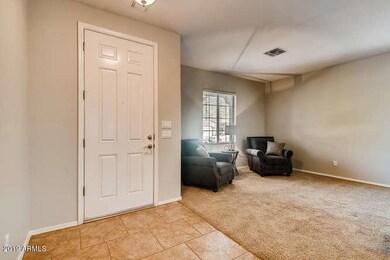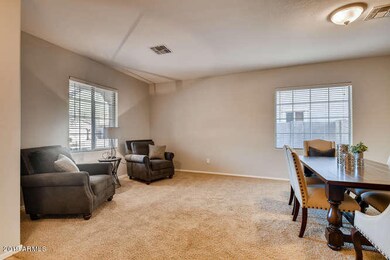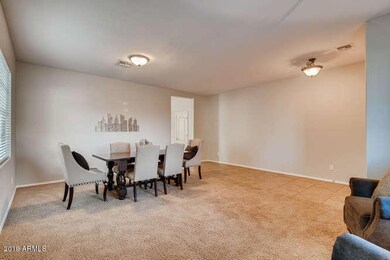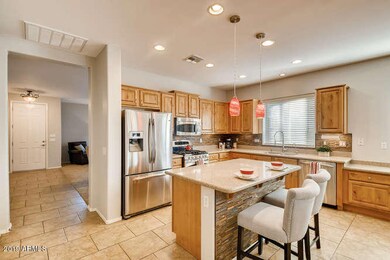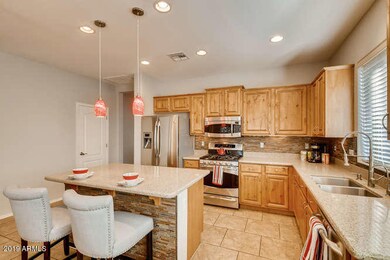
4050 S Pinnacle Place Chandler, AZ 85249
South Chandler NeighborhoodEstimated Value: $609,891 - $635,000
Highlights
- Community Lake
- Santa Barbara Architecture
- 2 Car Direct Access Garage
- Audrey & Robert Ryan Elementary School Rated A
- Covered patio or porch
- Eat-In Kitchen
About This Home
As of December 2019Beautiful, 3 Bed & Office/Den, 2 Bath Freshly Painted Interior Throughout, Split Floorplan featuring many upgrades. Desirable Lot Location w Greenbelt on one side & behind the home. Features: Living Room, Dining, Great Room w Electric Fireplace, Upgraded Kitchen Cabinets, Pull Out Shelves, Under Cabinet Lighting, Quartz Countertops, Gas Range, Large Pantry, Island w Seating & Cabinets Galore. Water Softener & RO Drinking System. Office/Den w Double French Doors , Master Suite w Upgraded Master Bath w Tile, Separate Shower and Tub, Large Walk in Closet. Secondary Bedrooms are Split with Full Bath w Double Sinks. Bedroom 2 Has Built in Drawers/Organizer in Closet. Laundry Room w Upper Cabinets, Garage w 4 Ft Extension, Side Exit Door & a combination of 24 Cabinets & Workbenc for plenty of storage space. Fantastic Location, Close to Freeways, Schools, Shopping, Dining, & Medical. Buyer to Verify All Material Facts and Measurements.
Home Details
Home Type
- Single Family
Est. Annual Taxes
- $2,602
Year Built
- Built in 2006
Lot Details
- 7,789 Sq Ft Lot
- Desert faces the front and back of the property
- Block Wall Fence
- Front and Back Yard Sprinklers
- Grass Covered Lot
HOA Fees
- $102 Monthly HOA Fees
Parking
- 2 Car Direct Access Garage
- Garage Door Opener
Home Design
- Santa Barbara Architecture
- Wood Frame Construction
- Tile Roof
- Stucco
Interior Spaces
- 2,102 Sq Ft Home
- 1-Story Property
- Ceiling height of 9 feet or more
- Ceiling Fan
- Double Pane Windows
- Low Emissivity Windows
- Family Room with Fireplace
- Washer and Dryer Hookup
Kitchen
- Eat-In Kitchen
- Breakfast Bar
- Built-In Microwave
- Kitchen Island
Flooring
- Carpet
- Tile
Bedrooms and Bathrooms
- 3 Bedrooms
- Primary Bathroom is a Full Bathroom
- 2 Bathrooms
- Dual Vanity Sinks in Primary Bathroom
- Bathtub With Separate Shower Stall
Schools
- Audrey & Robert Ryan Elementary School
- Willie & Coy Payne Jr. High Middle School
- Perry High School
Utilities
- Refrigerated Cooling System
- Heating System Uses Natural Gas
- High Speed Internet
- Cable TV Available
Additional Features
- No Interior Steps
- Covered patio or porch
Listing and Financial Details
- Tax Lot 7
- Assessor Parcel Number 304-74-360
Community Details
Overview
- Association fees include ground maintenance
- Snow Property Mgt Association, Phone Number (480) 635-1133
- Built by Shea
- Old Stone Ranch Phase 1 Subdivision
- Community Lake
Recreation
- Community Playground
- Bike Trail
Ownership History
Purchase Details
Home Financials for this Owner
Home Financials are based on the most recent Mortgage that was taken out on this home.Purchase Details
Home Financials for this Owner
Home Financials are based on the most recent Mortgage that was taken out on this home.Purchase Details
Home Financials for this Owner
Home Financials are based on the most recent Mortgage that was taken out on this home.Purchase Details
Purchase Details
Home Financials for this Owner
Home Financials are based on the most recent Mortgage that was taken out on this home.Purchase Details
Home Financials for this Owner
Home Financials are based on the most recent Mortgage that was taken out on this home.Purchase Details
Purchase Details
Home Financials for this Owner
Home Financials are based on the most recent Mortgage that was taken out on this home.Purchase Details
Home Financials for this Owner
Home Financials are based on the most recent Mortgage that was taken out on this home.Similar Homes in Chandler, AZ
Home Values in the Area
Average Home Value in this Area
Purchase History
| Date | Buyer | Sale Price | Title Company |
|---|---|---|---|
| Ponce Alan H | $384,000 | Security Title Agency Inc | |
| Russell Matthew W | $348,000 | Security Title Agency Inc | |
| Russell Matthew | -- | Security Title Agency Inc | |
| Hern Christopher A | -- | None Available | |
| Hern Teresa M | -- | Empire West Title Agency | |
| Hern Teresa M | -- | Empire West Title Agency | |
| Newman Teresa M | $257,000 | Lawyers Title Of Arizona Inc | |
| Federal National Mortgage Association | $297,016 | First American Title | |
| Nguyen Cynthia | -- | First American Title Ins Co | |
| Nguyen Cynthia | $353,455 | First American Title Ins Co | |
| Shea Homes Arizona Lp | -- | First American Title Ins Co |
Mortgage History
| Date | Status | Borrower | Loan Amount |
|---|---|---|---|
| Open | Ponce Alan H | $347,400 | |
| Closed | Ponce Alan H | $345,600 | |
| Previous Owner | Russell Matthew | $330,600 | |
| Previous Owner | Hern Teresa M | $174,500 | |
| Previous Owner | Newman Teresa M | $185,000 | |
| Previous Owner | Nguyen Cynthia | $282,750 | |
| Previous Owner | Shea Homes Arizona Lp | $70,650 |
Property History
| Date | Event | Price | Change | Sq Ft Price |
|---|---|---|---|---|
| 12/19/2019 12/19/19 | Sold | $384,000 | 0.0% | $183 / Sq Ft |
| 10/24/2019 10/24/19 | Price Changed | $384,000 | -1.3% | $183 / Sq Ft |
| 10/08/2019 10/08/19 | For Sale | $389,000 | +11.8% | $185 / Sq Ft |
| 08/08/2017 08/08/17 | Sold | $348,000 | -3.1% | $166 / Sq Ft |
| 06/21/2017 06/21/17 | Pending | -- | -- | -- |
| 06/03/2017 06/03/17 | For Sale | $359,000 | -- | $171 / Sq Ft |
Tax History Compared to Growth
Tax History
| Year | Tax Paid | Tax Assessment Tax Assessment Total Assessment is a certain percentage of the fair market value that is determined by local assessors to be the total taxable value of land and additions on the property. | Land | Improvement |
|---|---|---|---|---|
| 2025 | $2,750 | $35,314 | -- | -- |
| 2024 | $2,693 | $33,632 | -- | -- |
| 2023 | $2,693 | $45,430 | $9,080 | $36,350 |
| 2022 | $2,600 | $35,700 | $7,140 | $28,560 |
| 2021 | $2,717 | $32,960 | $6,590 | $26,370 |
| 2020 | $2,704 | $31,450 | $6,290 | $25,160 |
| 2019 | $2,602 | $28,700 | $5,740 | $22,960 |
| 2018 | $2,517 | $27,570 | $5,510 | $22,060 |
| 2017 | $2,348 | $26,170 | $5,230 | $20,940 |
| 2016 | $2,262 | $25,950 | $5,190 | $20,760 |
| 2015 | $2,189 | $24,330 | $4,860 | $19,470 |
Agents Affiliated with this Home
-
Cynthia McNicol
C
Seller's Agent in 2019
Cynthia McNicol
CORE Choice Realty
(480) 444-7200
2 in this area
20 Total Sales
-
S
Buyer's Agent in 2019
Susana Vera
HomeSmart
-
John Ramsden

Seller's Agent in 2017
John Ramsden
West USA Realty
(480) 980-6425
1 in this area
7 Total Sales
Map
Source: Arizona Regional Multiple Listing Service (ARMLS)
MLS Number: 5989090
APN: 304-74-360
- 3574 E Glacier Place
- 3407 E Glacier Place
- 3344 E Grand Canyon Dr
- 3882 S White Dr
- 3843 E Old Stone Cir N
- 3574 E Tonto Place
- 3842 E Redwood Place
- 0 E Jade Pl -- Unit 1
- 3381 E Azalea Dr
- 4114 E Grand Canyon Dr
- 3371 E Azalea Dr
- 4142 E Zion Place
- 4571 S Pinaleno Dr
- 2901 E Iris Dr
- 4120 E Kaibab Place
- 3353 E Aster Dr
- 961 E Blue Spruce Ln
- 4115 E Prescott Place
- 3094 E Mead Dr
- 4630 S Amethyst Dr
- 4050 S Pinnacle Place
- 4060 S Pinnacle Place
- 4070 S Pinnacle Place
- 4061 S Pinnacle Place
- 4071 S Pinnacle Place
- 3560 E Yellowstone Place
- 4090 S Pinnacle Place
- 4081 S Pinnacle Place
- 3570 E Yellowstone Place
- 3491 E Yellowstone Place
- 4062 S Bradshaw Way
- 4100 S Pinnacle Place
- 4072 S Bradshaw Way
- 3490 E Yellowstone Place
- 3580 E Yellowstone Place
- 4082 S Pinnacle Place
- 4103 S Buckskin Way
- 3551 E Zion Way
- 4110 S Pinnacle Place
- 3481 E Yellowstone Place
