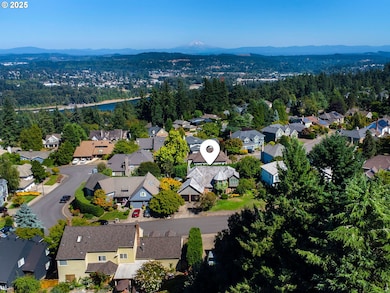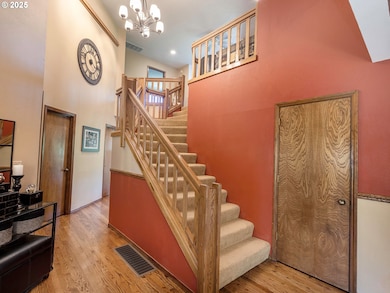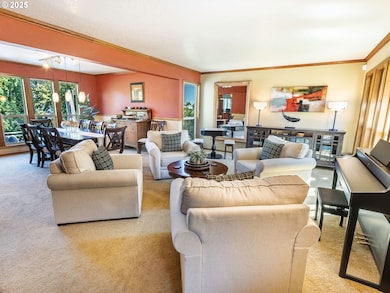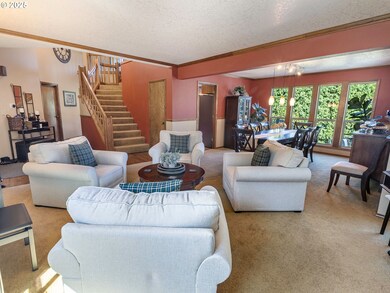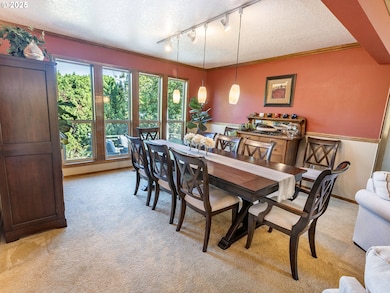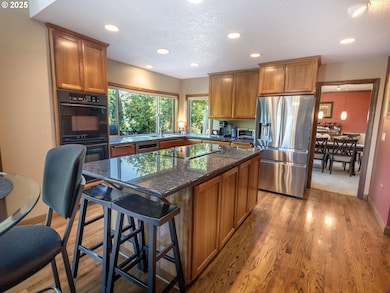4050 Serango Ct West Linn, OR 97068
Rosemont Summit NeighborhoodEstimated payment $5,381/month
Highlights
- Seasonal Waterfront
- Home Theater
- Deck
- Bolton Primary School Rated A
- View of Trees or Woods
- Traditional Architecture
About This Home
Storybook charm in West Linn! 3 bedrooms with optional 4th/5th bedrooms, and 3 full bathrooms! This beautiful home is nestled in a private cul-de-sac offering breathtaking views of Mt. St. Helens and Mt. Hood (from upstairs office). This home adds a touch of elegance and character with its unique ivy-covered exterior turret. Inside, you'll find fresh paint in the primary bedroom, bath, and turret room. The primary bathroom includes upgraded luxury vinyl plank (LVP) flooring and an upgraded shower. The home features a spacious Jack-and-Jill style bathroom with a custom vanity, Italian tile flooring, a stylish mirror, and updated lighting. The kitchen is a chef’s dream with a granite countertop, electric cooktop, cooking island, double oven, and ample cabinetry for storage. The home is designed for efficiency and comfort, with a newer furnace (2022) and water heater (2023), plus insulated garage doors and built-in cabinets for the oversized dual-car garage. For eco-conscious buyers, a Level 2 charger for electric vehicles (2025) and an irrigation drip system make this home both functional and sustainable. Downstairs, you'll find space for an exercise room, entertainment space, including a music listening area next to a wine tasting storage section. Outdoors, the backyard is a gardener’s paradise, ready for you to cultivate your dream garden, while the gas connection for an outdoor grill promises the perfect space for summer entertaining. Washer and dryer (2024) are included for your convenience. With thoughtful updates, serene views, and exceptional features, this home is a must-see!
Listing Agent
MORE Realty Brokerage Phone: 971-204-8940 License #201219068 Listed on: 09/02/2025

Home Details
Home Type
- Single Family
Est. Annual Taxes
- $10,497
Year Built
- Built in 1983
Lot Details
- 0.26 Acre Lot
- Seasonal Waterfront
- Cul-De-Sac
- Fenced
- Level Lot
- Sprinkler System
- Landscaped with Trees
- Private Yard
- Garden
- Property is zoned R10
Parking
- 2 Car Attached Garage
- Oversized Parking
- Garage on Main Level
- Garage Door Opener
- Driveway
- On-Street Parking
Property Views
- Woods
- Mountain
- Seasonal
Home Design
- Traditional Architecture
- Victorian Architecture
- Shake Roof
- Shingle Roof
- Wood Siding
- Lap Siding
- Concrete Perimeter Foundation
Interior Spaces
- 3,200 Sq Ft Home
- 3-Story Property
- Sound System
- Ceiling Fan
- Gas Fireplace
- Double Pane Windows
- Vinyl Clad Windows
- French Doors
- Family Room
- Living Room
- Dining Room
- Home Theater
- Home Office
- Bonus Room
- Finished Basement
Kitchen
- Double Convection Oven
- Cooktop
- Dishwasher
- Stainless Steel Appliances
- Kitchen Island
- Granite Countertops
Flooring
- Wood
- Wall to Wall Carpet
- Tile
- Vinyl
Bedrooms and Bathrooms
- 3 Bedrooms
- Walk-in Shower
Laundry
- Laundry Room
- Washer and Dryer
Accessible Home Design
- Accessibility Features
- Level Entry For Accessibility
Outdoor Features
- Deck
- Shed
- Porch
Schools
- Trillium Creek Elementary School
- Rosemont Ridge Middle School
- West Linn High School
Utilities
- Forced Air Heating and Cooling System
- High Speed Internet
Community Details
- No Home Owners Association
- Rosemont Summit Subdivision
Listing and Financial Details
- Assessor Parcel Number 00382687
Map
Home Values in the Area
Average Home Value in this Area
Tax History
| Year | Tax Paid | Tax Assessment Tax Assessment Total Assessment is a certain percentage of the fair market value that is determined by local assessors to be the total taxable value of land and additions on the property. | Land | Improvement |
|---|---|---|---|---|
| 2025 | $10,906 | $565,888 | -- | -- |
| 2024 | $10,497 | $549,406 | -- | -- |
| 2023 | $10,497 | $533,404 | $0 | $0 |
| 2022 | $9,908 | $517,868 | $0 | $0 |
| 2021 | $9,261 | $502,785 | $0 | $0 |
| 2020 | $9,199 | $488,141 | $0 | $0 |
| 2019 | $8,792 | $473,924 | $0 | $0 |
| 2018 | $8,393 | $460,120 | $0 | $0 |
| 2017 | $8,031 | $446,718 | $0 | $0 |
| 2016 | $7,707 | $433,707 | $0 | $0 |
| 2015 | $7,348 | $421,075 | $0 | $0 |
| 2014 | $6,951 | $408,811 | $0 | $0 |
Property History
| Date | Event | Price | List to Sale | Price per Sq Ft | Prior Sale |
|---|---|---|---|---|---|
| 10/16/2025 10/16/25 | Price Changed | $855,000 | -1.2% | $267 / Sq Ft | |
| 09/29/2025 09/29/25 | Price Changed | $865,000 | -3.4% | $270 / Sq Ft | |
| 09/02/2025 09/02/25 | For Sale | $895,000 | +54.3% | $280 / Sq Ft | |
| 06/13/2019 06/13/19 | Sold | $580,000 | 0.0% | $171 / Sq Ft | View Prior Sale |
| 08/21/2018 08/21/18 | Pending | -- | -- | -- | |
| 08/21/2018 08/21/18 | For Sale | $580,000 | -- | $171 / Sq Ft |
Purchase History
| Date | Type | Sale Price | Title Company |
|---|---|---|---|
| Warranty Deed | $580,000 | Lawyers Title | |
| Interfamily Deed Transfer | -- | None Available | |
| Interfamily Deed Transfer | -- | Lawyers Title | |
| Interfamily Deed Transfer | -- | Accommodation | |
| Interfamily Deed Transfer | -- | Lawyers | |
| Individual Deed | $290,000 | Chicago Title Insurance Co |
Mortgage History
| Date | Status | Loan Amount | Loan Type |
|---|---|---|---|
| Open | $559,265 | VA | |
| Previous Owner | $264,000 | New Conventional | |
| Previous Owner | $280,000 | New Conventional | |
| Previous Owner | $214,600 | No Value Available | |
| Closed | $46,400 | No Value Available |
Source: Regional Multiple Listing Service (RMLS)
MLS Number: 742564748
APN: 00382687
- 2583 Pimlico Dr
- 20930 Fawn Ct Unit 26
- 2700 Underhill Ln Unit 1
- 5219 Summit St
- 2488 Tulane St
- 1470 Rosemont Rd
- 20120 Larkspur Ln Unit 85
- 4020 Ridge Ln
- 5128 Firwood Dr
- 20080 Larkspur Ln Unit 50
- 4057 Heron Dr
- 6403 Tompkins Ct
- 20070 Larkspur Ln Unit 61
- 6345 Caufield St
- 5135 Heron Dr
- 2764 Ridge Ln
- 6296 Belmont Way
- 4973 Summit St
- 2024 Conestoga Ln
- 19623 White Cloud Cir
- 4001 Robin Place
- 22100 Horizon Dr
- 18348 SE River Rd
- 19725 River Rd
- 19739 River Rd
- 470-470 W Gloucester St Unit 420
- 470-470 W Gloucester St Unit 430
- 470-470 W Gloucester St Unit 440
- 847 Risley Ave
- 400 Springtree Ln
- 1700 Blankenship Rd Unit 1700 Blankenship Road
- 1937 Main St
- 2021 Virginia Ln
- 412 John Adams St Unit 2 Firstfloor
- 421 5th Ave Unit Primary Home
- 4532-4540 SE Roethe Rd
- 4616 SE Roethe Rd
- 6285 SE Caldwell Rd
- 3710 SE Concord Rd
- 15831 Harley Ave

