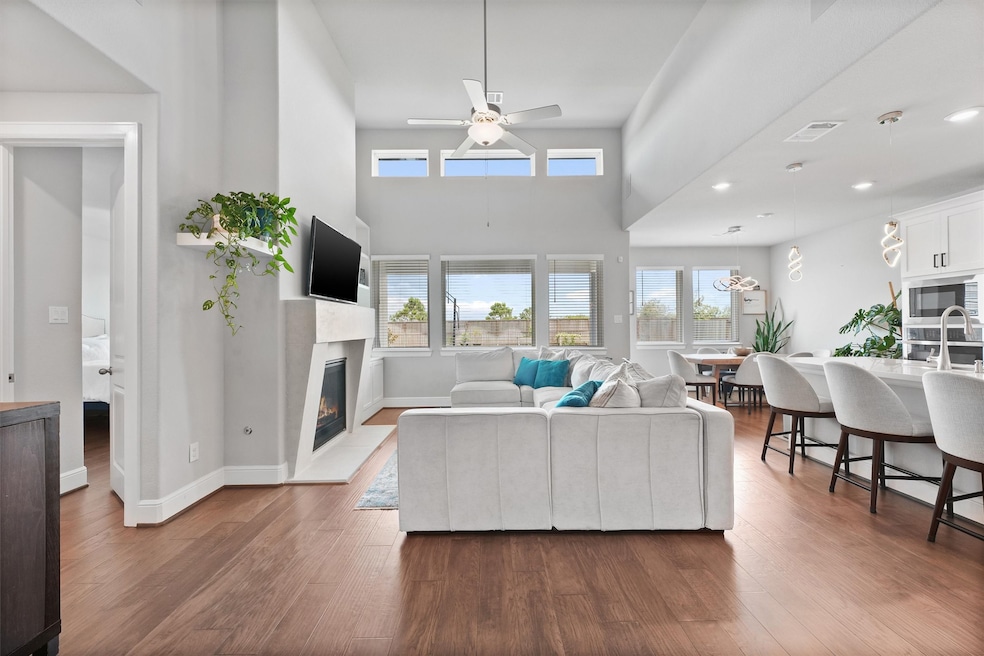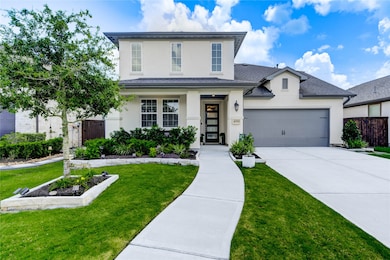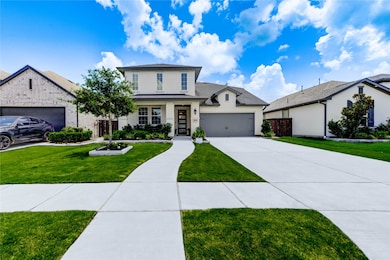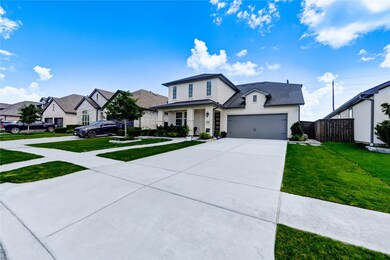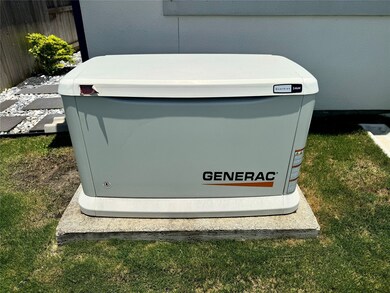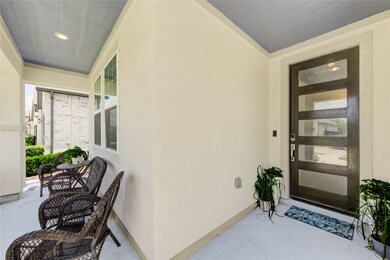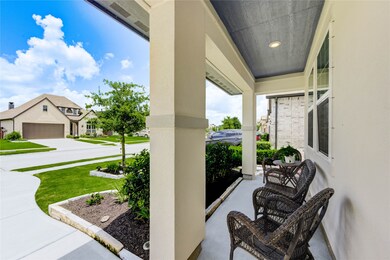
4050 Shackleton Ct Rosharon, TX 77583
Meridiana NeighborhoodHighlights
- Clubhouse
- Deck
- Engineered Wood Flooring
- Meridiana Elementary School Rated A-
- Contemporary Architecture
- High Ceiling
About This Home
Gated, loaded, and ready for anything Texas throws its way, this five-bedroom stunner sits in the most exclusive pocket of the Meridiana Masterplan. Two bedrooms, including the primary suite, command the main level, alongside a front office that flips into an instant guest enclave thanks to a built-in Murphy bed. Upstairs, a wide-open gameroom keeps movie marathons loud and lively while three more bedrooms provide retreat space for everyone. Unleash your inner athlete on a private court, then unwind in a backyard big enough for a future pool. Peace of mind perks run deep, whole-home generator, built-in dehumidifier, water softener, reverse-osmosis tap, French drains guarding both side yards, and storm shutters stashed in the garage. Translation: clean air, clean water, and steady power even when the grid blinks. Minutes to lakes, trails, and resort-style amenities, this is security, comfort, and play rolled into one bold address. Tour it before the gate clicks shut behind someone else.
Home Details
Home Type
- Single Family
Est. Annual Taxes
- $11,897
Year Built
- Built in 2022
Lot Details
- 8,054 Sq Ft Lot
- Back Yard Fenced
- Sprinkler System
Parking
- 2 Car Attached Garage
- Oversized Parking
Home Design
- Contemporary Architecture
- Traditional Architecture
Interior Spaces
- 2,785 Sq Ft Home
- 2-Story Property
- Crown Molding
- High Ceiling
- Ceiling Fan
- Gas Log Fireplace
- Family Room
- Living Room
- Breakfast Room
- Home Office
- Game Room
- Washer and Electric Dryer Hookup
Kitchen
- Gas Oven
- Gas Cooktop
- Microwave
- Dishwasher
- Kitchen Island
- Quartz Countertops
- Disposal
Flooring
- Engineered Wood
- Carpet
- Tile
Bedrooms and Bathrooms
- 5 Bedrooms
- 4 Full Bathrooms
- Double Vanity
- Soaking Tub
- Separate Shower
Home Security
- Security System Owned
- Hurricane or Storm Shutters
- Fire and Smoke Detector
Eco-Friendly Details
- Energy-Efficient Thermostat
Outdoor Features
- Deck
- Patio
Schools
- Meridiana Elementary School
- Caffey Junior High School
- Iowa Colony High School
Utilities
- Central Heating and Cooling System
- Heating System Uses Gas
- Programmable Thermostat
- Water Softener is Owned
Listing and Financial Details
- Property Available on 11/13/25
- 12 Month Lease Term
Community Details
Recreation
- Community Pool
- Dog Park
Pet Policy
- No Pets Allowed
- Pet Deposit Required
Additional Features
- Meridiana Subdivision
- Clubhouse
- Controlled Access
Map
About the Listing Agent

Norbert Rivera is a trusted REALTOR® and founder of Rivera Real Estate Group, proudly serving Fort Bend County and the Greater Houston area with Keller Williams Memorial. Since 2017, he and his team have helped more than 200 families buy and sell homes, with career sales surpassing $50 million. His reputation is anchored in nearly 60 verified 5-star Google reviews, reflecting his commitment to making the real estate process seamless and stress-free.
Norbert’s expertise spans new
Norbert's Other Listings
Source: Houston Association of REALTORS®
MLS Number: 60392666
APN: 6574-3001-036
- 4143 Shackleton Ct
- 3927 Ballard St
- 10306 Aldrin Dr
- 10202 Lewis Ln
- 10102 Brush Way
- 10303 Mesa Dr
- Plan 229 at Meridiana - 65ft. lots
- 5310 Elegance Ct
- 10310 da Silva St
- Plan 213 at Meridiana - 65ft. lots
- Plan 227 at Meridiana - 65ft. lots
- Plan 222 at Meridiana - 65ft. lots
- Plan 218 at Meridiana - 65ft. lots
- Plan 224 at Meridiana - 65ft. lots
- 5307 Majestic Ct
- Plan 216 at Meridiana - 65ft. lots
- Plan 228 at Meridiana - 65ft. lots
- Plan 247H at Meridiana - 65ft. lots
- Plan 215 at Meridiana - 65ft. lots
- Plan 220 at Meridiana - 65ft. lots
- 4522 Peloton Rd
- 10323 Granite Ct
- 4023 Champlain Way
- 4023 Champlain Way
- 10622 Cabot Trail
- 4026 Champlain Way
- 4135 Balboa Dr
- 10646 Cabot Trail
- 4131 Balboa Dr
- 10119 Maclaren Dr
- 6910 Lebec Dr
- 6923 Lebec Dr
- 6915 Lebec Dr
- 10303 Rosemary Unit A
- 4907 Joplin St
- 3622 Pasteur Ln
- 9514 Humboldt Trail
- 4942 Hitchings Ct
- 4911 Perennial Ct
- 3355 Cashel St
