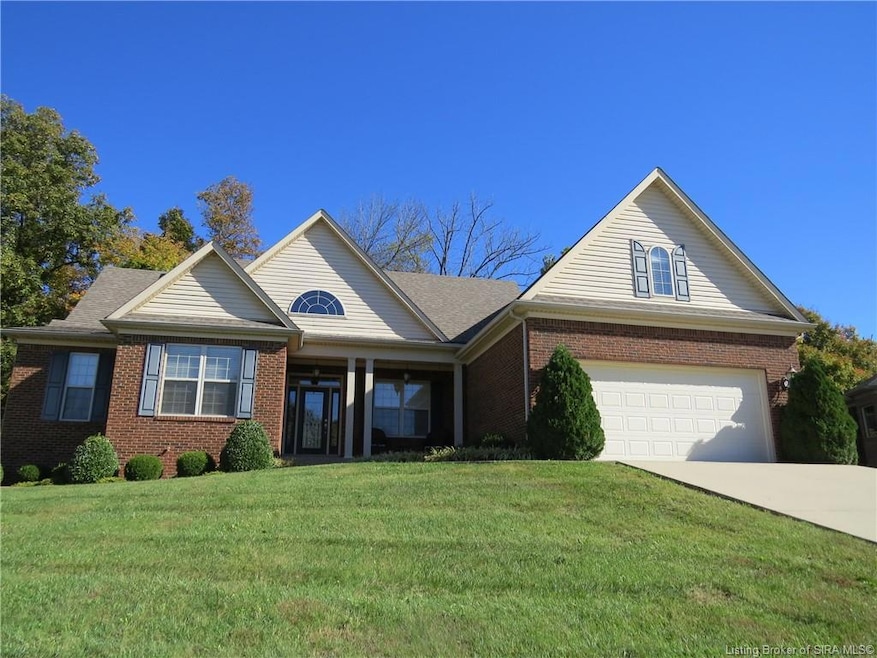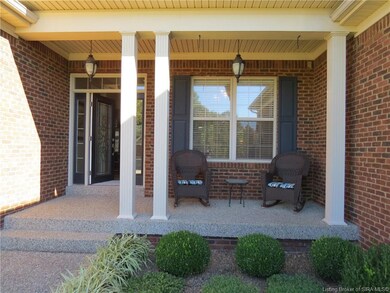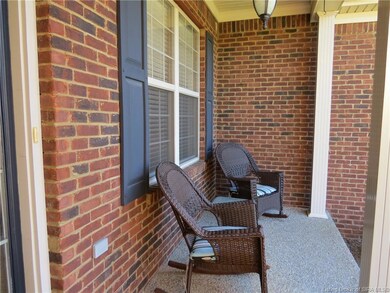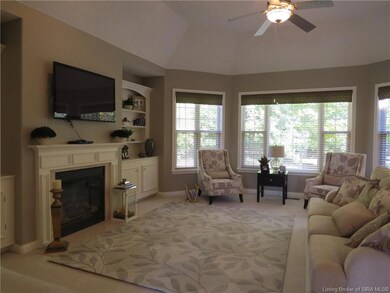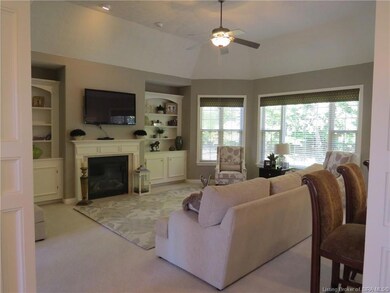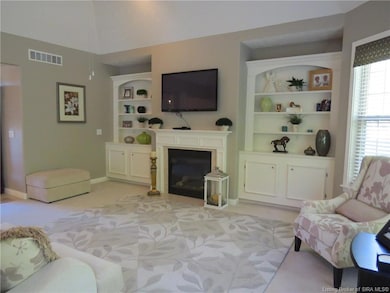
4050 Viewcrest Loop Floyds Knobs, IN 47119
Floyds Knobs NeighborhoodHighlights
- Open Floorplan
- Hydromassage or Jetted Bathtub
- Covered patio or porch
- Floyds Knobs Elementary School Rated A
- Bonus Room
- First Floor Utility Room
About This Home
As of March 2022Fabulous home in Crestwood Manor. The spacious home starts with a beautiful foyer opening to a huge living room with gas fireplace flanked by built-ins and many windows overlooking the private rear yard. The stunning kitchen features an island/breakfast bar with sink – great for conversing with family or guests while preparing meals. Off the kitchen is a cozy dining area and pantry. White columns delineate the formal dining room while maintaining the open floor plan. The primary bedroom is absolutely huge and the bath has an oversized whirlpool tub, separate ceramic shower, double sinks separated by a vanity over which is large glass block window for lots of natural light. Two more bedrooms, one with a large walk-in closet and full bath, and third full bath complete the first floor amenities. Upstairs, there is a large finished bonus room, perfect for a game room or media room or, with the addition of a closet, a large fourth bedroom. The first floor laundry room is conveniently located off the 2 ½ car garage. As if that is not enough! There a is a full basement, framed and plumbed for another full bath. The small rear yard with concrete patio offers abundant privacy and afternoon shade. HVAC and fireplace were inspected and serviced in December.
Last Agent to Sell the Property
Donna Dumstorf Meredith
Semonin REALTORS License #61788
Home Details
Home Type
- Single Family
Est. Annual Taxes
- $2,253
Year Built
- Built in 2008
Lot Details
- 0.3 Acre Lot
- Landscaped
HOA Fees
- $7 Monthly HOA Fees
Parking
- 2 Car Attached Garage
- Garage Door Opener
- Driveway
Home Design
- Poured Concrete
- Vinyl Siding
- Radon Mitigation System
Interior Spaces
- 2,627 Sq Ft Home
- 1-Story Property
- Open Floorplan
- Ceiling Fan
- Gas Fireplace
- Thermal Windows
- Blinds
- Window Screens
- Entrance Foyer
- Formal Dining Room
- Bonus Room
- First Floor Utility Room
- Unfinished Basement
- Basement Fills Entire Space Under The House
Kitchen
- Eat-In Kitchen
- Self-Cleaning Oven
- Microwave
- Dishwasher
- Kitchen Island
- Disposal
Bedrooms and Bathrooms
- 3 Bedrooms
- Split Bedroom Floorplan
- Walk-In Closet
- 3 Full Bathrooms
- Hydromassage or Jetted Bathtub
- Ceramic Tile in Bathrooms
Outdoor Features
- Covered patio or porch
Utilities
- Forced Air Heating and Cooling System
- Gas Available
- Natural Gas Water Heater
Listing and Financial Details
- Home warranty included in the sale of the property
- Assessor Parcel Number 220401800357000006
Map
Home Values in the Area
Average Home Value in this Area
Property History
| Date | Event | Price | Change | Sq Ft Price |
|---|---|---|---|---|
| 03/31/2022 03/31/22 | Sold | $395,000 | +2.6% | $150 / Sq Ft |
| 02/26/2022 02/26/22 | Pending | -- | -- | -- |
| 02/25/2022 02/25/22 | For Sale | $385,000 | +67.4% | $147 / Sq Ft |
| 04/14/2014 04/14/14 | Sold | $230,000 | -11.5% | $94 / Sq Ft |
| 02/21/2014 02/21/14 | Pending | -- | -- | -- |
| 07/02/2013 07/02/13 | For Sale | $259,900 | -- | $106 / Sq Ft |
Tax History
| Year | Tax Paid | Tax Assessment Tax Assessment Total Assessment is a certain percentage of the fair market value that is determined by local assessors to be the total taxable value of land and additions on the property. | Land | Improvement |
|---|---|---|---|---|
| 2024 | $3,388 | $396,200 | $35,400 | $360,800 |
| 2023 | $3,388 | $399,900 | $35,400 | $364,500 |
| 2022 | $2,914 | $367,500 | $35,400 | $332,100 |
| 2021 | $2,703 | $341,100 | $35,400 | $305,700 |
| 2020 | $2,253 | $298,300 | $35,400 | $262,900 |
| 2019 | $2,182 | $280,000 | $35,400 | $244,600 |
| 2018 | $2,135 | $279,900 | $35,400 | $244,500 |
| 2017 | $2,263 | $280,100 | $35,400 | $244,700 |
| 2016 | $1,902 | $258,700 | $35,400 | $223,300 |
| 2014 | $2,196 | $256,100 | $35,400 | $220,700 |
| 2013 | -- | $251,100 | $35,400 | $215,700 |
Mortgage History
| Date | Status | Loan Amount | Loan Type |
|---|---|---|---|
| Open | $355,500 | New Conventional | |
| Previous Owner | $70,000 | New Conventional |
Deed History
| Date | Type | Sale Price | Title Company |
|---|---|---|---|
| Warranty Deed | $790,000 | Mattingly-Ford P S C | |
| Warranty Deed | -- | -- |
Similar Homes in Floyds Knobs, IN
Source: Southern Indiana REALTORS® Association
MLS Number: 202207102
APN: 22-04-01-800-357.000-006
- 0 Erin Ct
- 4052 Tanglewood Dr
- 4304 Joann Ct
- 4635 Buck Creek Rd
- 4683 Paoli Pike
- 4525 Scottsville Rd
- 4081 Paoli Pike
- 0 Saint Johns Rd Unit MBR22021325
- 0 Old Oak Ridge Lot #5 Unit 202309649
- 3371 Highland Dr
- 0 Scottsville Rd Unit 2024012427
- 4167 E Luther Rd
- 3903 Paoli Pike
- Lot 4 Jones Ln
- Lot 1 Jones Ln
- 3704 Mirville Ct
- 4030 Marquette Dr
- 5118 Everett Ave
- 2605 W Deville Ct
- 4305 Saint Jacques Ct
