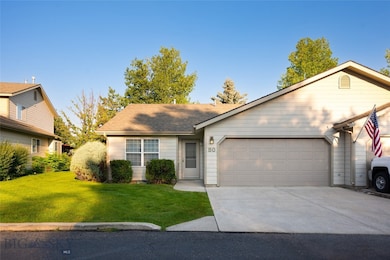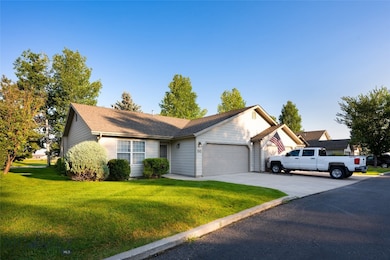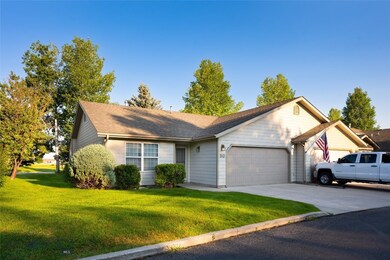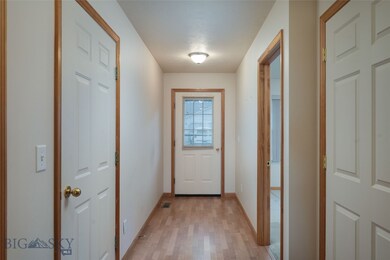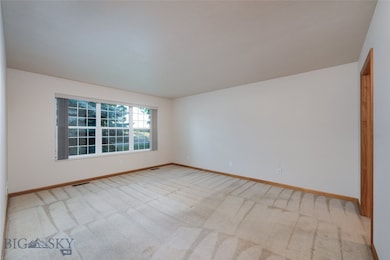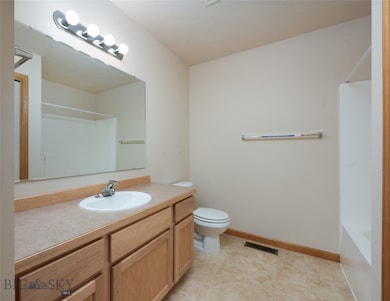
4050 W Babcock St Unit 50 Bozeman, MT 59718
Bozeman Ponds NeighborhoodHighlights
- View of Trees or Woods
- Contemporary Architecture
- Lawn
- Hyalite Elementary School Rated A-
- Engineered Wood Flooring
- 2 Car Attached Garage
About This Home
As of January 2025Enjoy single level living in this highly sought after, lightly lived in Aspen Place Condo. This functional, open concept condo designed by renowned builder Ken LeClair features a spacious Primary suite with ensuite bath and large walk-in closet, a guest bedroom and bath, a two-car garage, gas fireplace, and a private patio. Ideally situated on a quiet street in the midst of the vibrant Northwest side, it is very close to Ridge Athletics, Whole Foods Market, Ferguson Farms dinning, Kasey Korner Gas and Convenience Store, and Town and Country Grocery, along with countless other businesses. Recent updates include a recently installed new microwave and garbage disposal. This unit is clean and inviting. Don't let it pass you by.
Property Details
Home Type
- Condominium
Est. Annual Taxes
- $3,018
Year Built
- Built in 2001
Lot Details
- Partially Fenced Property
- Landscaped
- Sprinkler System
- Lawn
HOA Fees
- $195 Monthly HOA Fees
Parking
- 2 Car Attached Garage
- Garage Door Opener
Home Design
- Contemporary Architecture
- Shingle Roof
- Asphalt Roof
- Hardboard
Interior Spaces
- 1,319 Sq Ft Home
- 1-Story Property
- Gas Fireplace
- Window Treatments
- Living Room
- Dining Room
- Engineered Wood Flooring
- Views of Woods
- Security Lights
Kitchen
- Range
- Microwave
- Dishwasher
- Disposal
Bedrooms and Bathrooms
- 2 Bedrooms
- Walk-In Closet
- 2 Full Bathrooms
Laundry
- Laundry Room
- Dryer
- Washer
Outdoor Features
- Patio
Utilities
- No Cooling
- Forced Air Heating System
- Heating System Uses Natural Gas
- Phone Available
Listing and Financial Details
- Assessor Parcel Number RGG46055
Community Details
Overview
- Association fees include ground maintenance, maintenance structure, road maintenance, sewer, snow removal, water
- Aspen Plc Condo Subdivision
Recreation
- Trails
Security
- Fire and Smoke Detector
Ownership History
Purchase Details
Home Financials for this Owner
Home Financials are based on the most recent Mortgage that was taken out on this home.Similar Homes in Bozeman, MT
Home Values in the Area
Average Home Value in this Area
Purchase History
| Date | Type | Sale Price | Title Company |
|---|---|---|---|
| Warranty Deed | -- | Flying S Title And Escrow | |
| Warranty Deed | -- | Flying S Title And Escrow |
Mortgage History
| Date | Status | Loan Amount | Loan Type |
|---|---|---|---|
| Open | $333,900 | New Conventional | |
| Closed | $333,900 | New Conventional |
Property History
| Date | Event | Price | Change | Sq Ft Price |
|---|---|---|---|---|
| 01/10/2025 01/10/25 | Sold | -- | -- | -- |
| 12/11/2024 12/11/24 | Pending | -- | -- | -- |
| 11/17/2024 11/17/24 | Price Changed | $474,900 | -5.0% | $360 / Sq Ft |
| 08/05/2024 08/05/24 | For Sale | $500,000 | -- | $379 / Sq Ft |
Tax History Compared to Growth
Tax History
| Year | Tax Paid | Tax Assessment Tax Assessment Total Assessment is a certain percentage of the fair market value that is determined by local assessors to be the total taxable value of land and additions on the property. | Land | Improvement |
|---|---|---|---|---|
| 2024 | $3,074 | $461,800 | $0 | $0 |
| 2023 | $2,977 | $494,100 | $0 | $0 |
| 2022 | $2,331 | $304,000 | $0 | $0 |
| 2021 | $2,572 | $304,000 | $0 | $0 |
| 2020 | $2,273 | $265,800 | $0 | $0 |
| 2019 | $2,325 | $265,800 | $0 | $0 |
| 2018 | $2,333 | $247,100 | $0 | $0 |
| 2017 | $2,304 | $247,100 | $0 | $0 |
| 2016 | $1,829 | $193,600 | $0 | $0 |
| 2015 | $1,831 | $193,600 | $0 | $0 |
| 2014 | $1,823 | $113,367 | $0 | $0 |
Agents Affiliated with this Home
-
Don Lint

Seller's Agent in 2025
Don Lint
Realty Executives
(406) 579-8686
1 in this area
22 Total Sales
Map
Source: Big Sky Country MLS
MLS Number: 394656
APN: 06-0798-10-4-60-20-7050
- 4040 Ravalli St Unit 103
- 4204 Ravalli St Unit 202
- 4204 Ravalli St Unit 203
- 282 Pine Creek Dr
- 268 Pine Creek Dr
- 505 E Granite Ave
- 4239 W Babcock St Unit 7
- 104 S Yellowstone Ave Unit 1
- 4277 W Babcock St Unit 6
- 605 Prairie Ave
- 303 Treasure Ave
- 243 N Ferguson Ave Unit 1
- 11 N Yellowstone Ave
- 209 Slough Creek Dr
- 625 Laramie Dr
- 4442 Alexander St
- 4468 Alexander St
- 3401 Ravalli St
- 306 Golden Valley Dr
- 307 Flathead Ave

