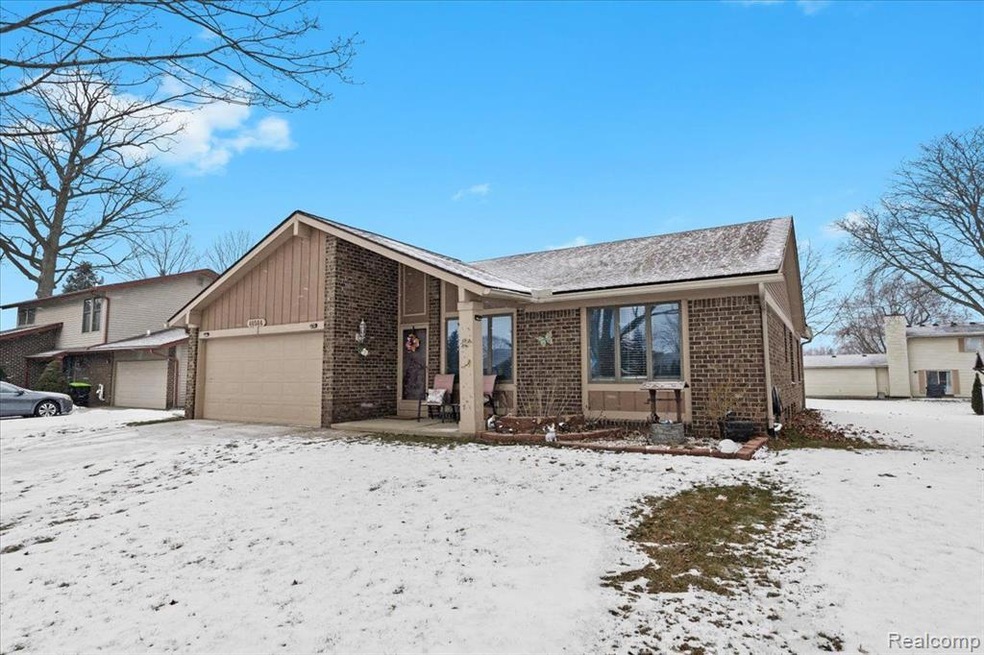
$439,000
- 4 Beds
- 2 Baths
- 1,734 Sq Ft
- 40692 Village Oaks
- Novi, MI
FANTASTIC OPPORTUNITY TO BE LAKE FRONT IN NOVI! THIS 4 BEDROOM, 2 FULL BATH BI-LEVEL IN VILLAGE OAKS HAS BEEN WELL-MAINTAINED AND BOASTS OVER 150 FEET OF LAKE FRONTAGE. BEAUTIFUL LAMINATE FLOORS THROUGHOUT MOST OF HOME. THE LOWER LEVEL OFFERS A FAMILY ROOM WITH NATURAL FIREPLACE AND BRICK SURROUND WITH A DOOR WALL TO THE PATIO, BEDROOM, FULL BATH AND LAUNDRY ROOM. ON THE UPPER LEVEL YOU'LL FIND
Jamey Kramer RE/MAX Classic
