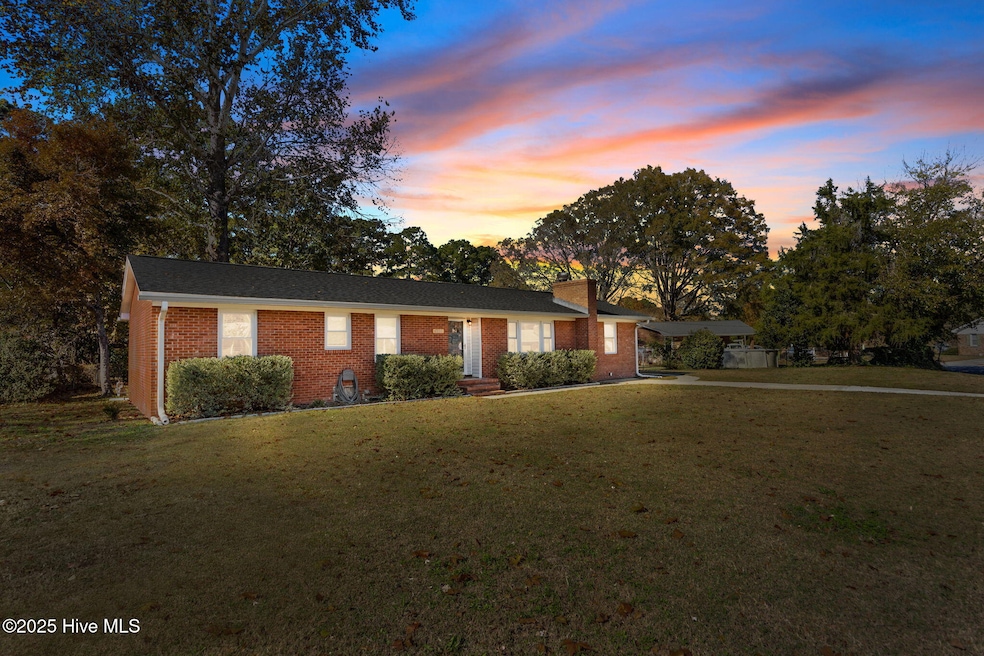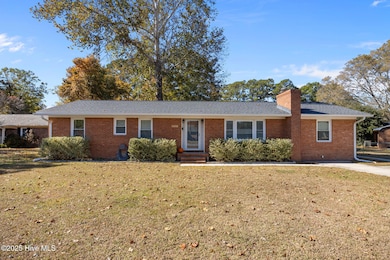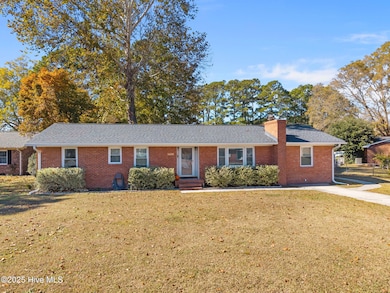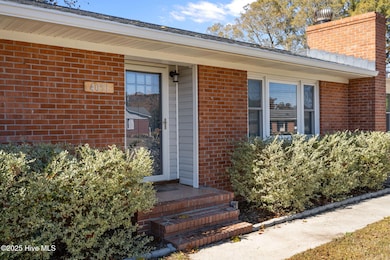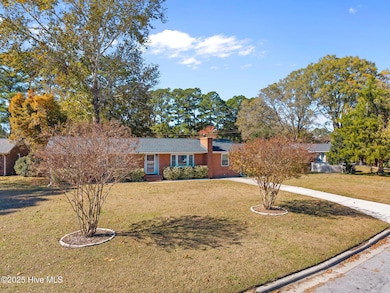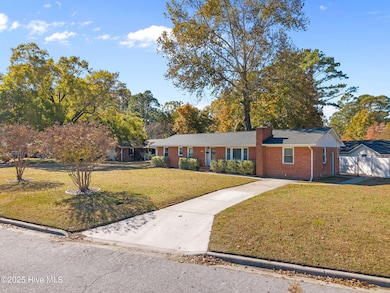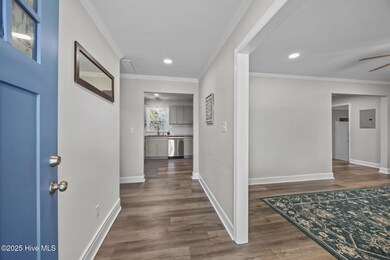4051 Allen St Farmville, NC 27828
Estimated payment $1,682/month
Highlights
- Sun or Florida Room
- Great Room
- Fireplace
- H.B. Sugg Elementary School Rated A-
- No HOA
- Tile Flooring
About This Home
Welcome home to this classic brick ranch nestled in a well-established and friendly Farmville neighborhood. Recently renovated in 2022 with a new roof, HVAC, windows, kitchen, granite counters, and new bathrooms! There is a formal living room with a fireplace which flows into the eat-in kitchen. Off the kitchen is a second living space with tons of windows and natural light. Additionally, there is another flex space that can be used as an office, home gym, or guest area. Located on Allen Street, you'll be close to local amenities, schools, and the charming small-town center of Farmville. Situated on an approximate 0.30-acre lot, offering space for outdoor activities and gardening. This is your chance to own a piece of Farmville charm! With a little personalization, this house will truly become your dream home. Don't miss out on this fantastic opportunity! Seller is offering a $2,000 buyer credit with an acceptable offer.
Listing Agent
Keller Williams Realty Points East License #296598 Listed on: 11/06/2025

Home Details
Home Type
- Single Family
Est. Annual Taxes
- $2,660
Year Built
- Built in 1963
Lot Details
- 0.3 Acre Lot
- Lot Dimensions are 168.32x142.74x155.53
- Property is zoned R8
Home Design
- Brick Exterior Construction
- Wood Frame Construction
- Shingle Roof
- Stick Built Home
Interior Spaces
- 1,788 Sq Ft Home
- 1-Story Property
- Fireplace
- Great Room
- Combination Dining and Living Room
- Sun or Florida Room
- Crawl Space
- Pull Down Stairs to Attic
Kitchen
- Range
- Dishwasher
Flooring
- Tile
- Luxury Vinyl Plank Tile
Bedrooms and Bathrooms
- 3 Bedrooms
- 2 Full Bathrooms
Parking
- Driveway
- Paved Parking
- Off-Street Parking
Schools
- H.B. Sugg Elementary School
- Farmville Middle School
- Farmville Central High School
Utilities
- Heat Pump System
- Electric Water Heater
Community Details
- No Home Owners Association
- Allen Acres Subdivision
Listing and Financial Details
- Assessor Parcel Number 4627278027
Map
Home Values in the Area
Average Home Value in this Area
Tax History
| Year | Tax Paid | Tax Assessment Tax Assessment Total Assessment is a certain percentage of the fair market value that is determined by local assessors to be the total taxable value of land and additions on the property. | Land | Improvement |
|---|---|---|---|---|
| 2025 | $2,660 | $238,386 | $18,750 | $219,636 |
| 2024 | $2,660 | $238,386 | $18,750 | $219,636 |
| 2023 | $1,456 | $118,831 | $9,801 | $109,030 |
| 2022 | $1,466 | $118,831 | $9,801 | $109,030 |
| 2021 | $808 | $118,831 | $9,801 | $109,030 |
| 2020 | $808 | $118,831 | $9,801 | $109,030 |
| 2019 | $769 | $106,612 | $9,801 | $96,811 |
| 2018 | $862 | $106,612 | $9,801 | $96,811 |
| 2017 | $862 | $106,612 | $9,801 | $96,811 |
| 2016 | $898 | $106,612 | $9,801 | $96,811 |
| 2015 | $898 | $113,938 | $10,454 | $103,484 |
| 2014 | $898 | $113,938 | $10,454 | $103,484 |
Property History
| Date | Event | Price | List to Sale | Price per Sq Ft |
|---|---|---|---|---|
| 11/13/2025 11/13/25 | Price Changed | $277,000 | -0.4% | $155 / Sq Ft |
| 11/06/2025 11/06/25 | For Sale | $278,000 | -- | $155 / Sq Ft |
Purchase History
| Date | Type | Sale Price | Title Company |
|---|---|---|---|
| Warranty Deed | $240,000 | None Listed On Document | |
| Warranty Deed | $240,000 | None Listed On Document | |
| Warranty Deed | $87,000 | -- | |
| Quit Claim Deed | $63,000 | -- | |
| Quit Claim Deed | $63,000 | None Listed On Document | |
| Quit Claim Deed | $75,600 | Matheson Law Firm Pa | |
| Deed | $83,297 | -- |
Mortgage History
| Date | Status | Loan Amount | Loan Type |
|---|---|---|---|
| Closed | $15,000 | New Conventional | |
| Open | $228,000 | New Conventional | |
| Closed | $228,000 | New Conventional | |
| Previous Owner | $87,933 | Construction |
Source: Hive MLS
MLS Number: 100539958
APN: 022560
- 3209 N Waverly St
- 3222 N Contentnea St
- 3226 Circle Dr
- 3325 N Walnut St
- 4121 Grimmersburg St
- 3348 N Pitt St
- 4085 Grimmersburg St
- 4252 Pinehurst Ct
- 4300 Belcher St
- 4266 Pinehurst Ct
- 3470 E Wilson St
- 4225 E Church St
- 3813 W Wilson St
- 3842 W Wilson St
- 3846 W Wilson St
- 3223 Meadow Dr
- 3218 School View Dr
- 3272 School View Dr
- 3258 School View Dr
- 3902 W Wilson St
- 4290 Belcher St
- 4367 W Pine St Unit B
- 4367 W Pine St Unit A
- 3543-3549 S George St
- 4852 Stantonsburg Rd
- 1539 Ashland Dr
- 1507 Ashland Dr
- 1634 Bunch Ln
- 1531 Rosemond Dr
- 4230 Laurel Ridge Dr Unit B
- 809A Sarah Rebecca Dr
- 812 Sarah Rebecca Dr Unit A
- 813A Sarah Rebecca Dr Unit B
- 4504 Laurel Ridge Dr
- 4117 Laurel Ridge Dr Unit E
- 1005 Allen Ridge Dr
- 1287 Park Dr W Unit 2
- 1105 Grovemont Dr Unit C5
- 214 Wyndham Cir
- 1224 Westridge Ct Unit A
