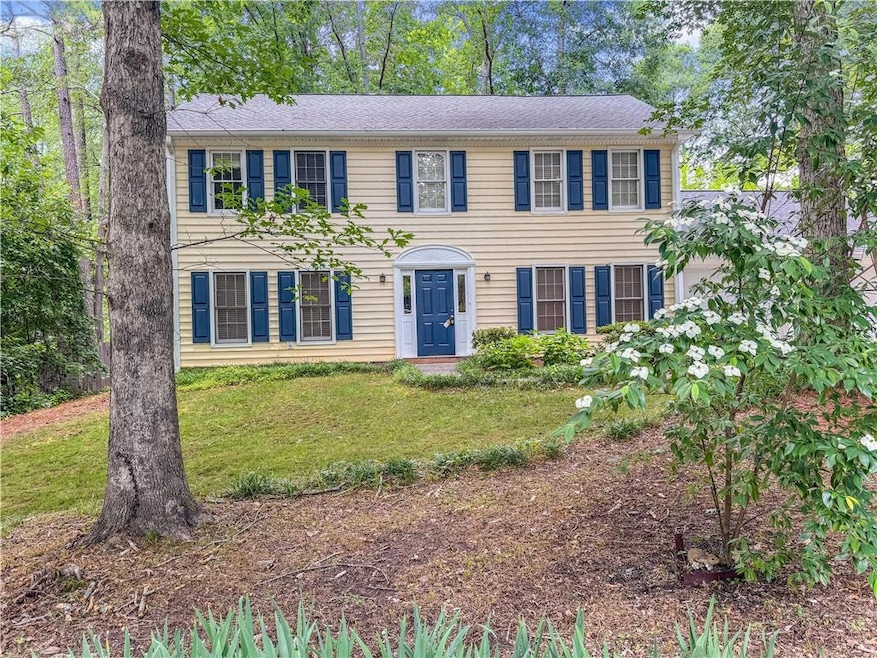4051 Coyte Dr Marietta, GA 30062
Highlights
- Traditional Architecture
- Wood Flooring
- Formal Dining Room
- East Side Elementary School Rated A
- Stone Countertops
- White Kitchen Cabinets
About This Home
Available Now! Renovated East Cobb 4BR / 2.5BA home near Merchants Walk. Walton HS. Private lot at the end of the street w/lg fenced rear yard. New Kitchen (cabinets, counters, lighting). New Flooring throughout. Fresh Paint throughout. Main lvl: Sep Living Rm, Family Rm, Dining Rm, Eat-In Kitchen, Laundry Rm, 2-Car Garage w/Storage Rm. Upstairs is an Oversized Master Suite w/2 Closets, Dbl Vanities and Tiled Tub/Shwr. Also upstairs are 3 BRs and a Hall BA w/new vanity, lighting and mirror. Resident Benefit Package included. Check out our 5-Star Reviews on Google. Rent quoted reflects discount for on time payment, ask for details.
Home Details
Home Type
- Single Family
Est. Annual Taxes
- $5,071
Year Built
- Built in 1982
Lot Details
- Chain Link Fence
- Back Yard Fenced
Parking
- 2 Car Garage
- Front Facing Garage
Home Design
- Traditional Architecture
- Composition Roof
- Vinyl Siding
Interior Spaces
- 2,178 Sq Ft Home
- 2-Story Property
- Ceiling Fan
- Fireplace With Gas Starter
- Insulated Windows
- Entrance Foyer
- Family Room with Fireplace
- Living Room
- Formal Dining Room
- Wood Flooring
- Fire and Smoke Detector
Kitchen
- Gas Oven
- Gas Range
- Microwave
- Dishwasher
- Stone Countertops
- White Kitchen Cabinets
Bedrooms and Bathrooms
- 4 Bedrooms
- Split Bedroom Floorplan
- Dual Vanity Sinks in Primary Bathroom
- Bathtub and Shower Combination in Primary Bathroom
Laundry
- Laundry on main level
- Laundry in Garage
Schools
- East Side Elementary School
- Dodgen Middle School
- Walton High School
Utilities
- Forced Air Heating and Cooling System
- Underground Utilities
- High Speed Internet
- Phone Available
- Cable TV Available
Listing and Financial Details
- $150 Move-In Fee
- 12 Month Lease Term
- $70 Application Fee
- Assessor Parcel Number 16089700290
Community Details
Overview
- Application Fee Required
- Providence Walk Subdivision
Pet Policy
- Pets Allowed
- Pet Deposit $500
Map
Source: First Multiple Listing Service (FMLS)
MLS Number: 7600096
APN: 16-0897-0-029-0
- 1440 Grovehurst Dr
- 4014 Penhurst Dr
- 3999 Tall Pine Dr
- 1222 Gray Squirrel Crossing Unit 2
- 1038 Seven Springs Cir
- 4039 Tall Pine Dr
- 1195 Fielding Way
- 1812 Hunters Glen
- 718 Trevett Way
- 1680 Bill Murdock Rd
- 4031 Oak Forest Cir
- 1634 Princeton Trail W
- 1448 Heritage Glen Dr
- 1164 Fairfield Dr
- 1307 Independence Way
- 4042 Penhurst Dr
- 1551 Johnson Ferry Rd
- 1038 Seven Springs Cir
- 1812 Hunters Glen
- 3921 Emerson St
- 3655 Liberty Ln
- 1840 Ardsley Dr NE
- 1942 Hunters Bend Ct
- 820 Muirfield Trace
- 2127 W Carlyle Ct
- 4528 Lashley Ct NE
- 3526 Clubland Dr
- 4066 Chadds Crossing
- 4692 Bishop Lake Rd
- 3741 Bays Ferry Way
- 673 Fairfield Dr Unit ID1019257P
- 3664 High Green Dr
- 4940 Karls Gate Dr
- 1167 Dogwood Forest Dr NE
- 2503 Regency Lake Dr







