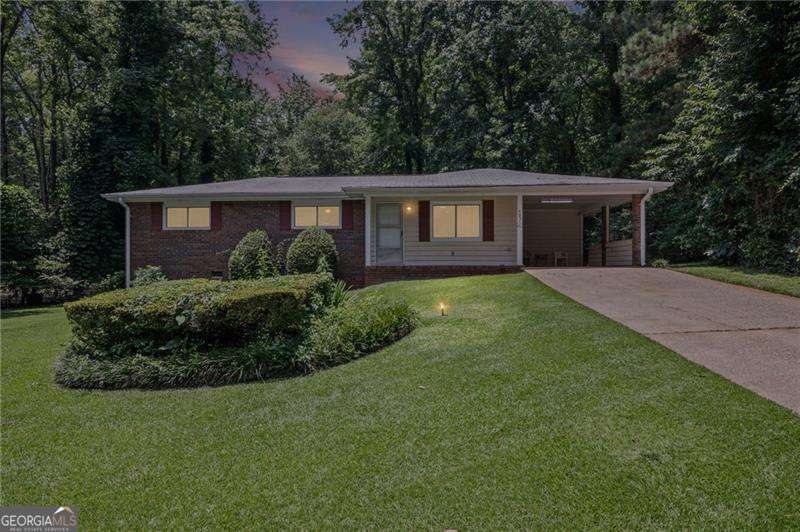
$202,000
- 4 Beds
- 1 Bath
- 1,414 Sq Ft
- 4954 Springbrook Dr
- Douglasville, GA
A beautifully renovated 4-bedroom, 1-bathroom ranch home. This home features stylish updates including stainless steel kitchen appliances, granite countertops, and updated flooring throughout. Situated on a large level lot. Conveniently located near shopping, dining, and more! Do not miss this great opportunity!
Chris Hurd Blue Mountain Realty GA LLC
