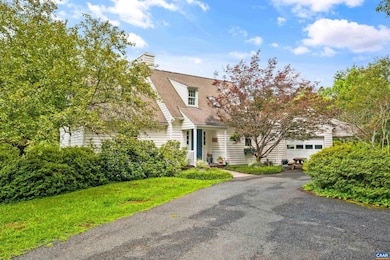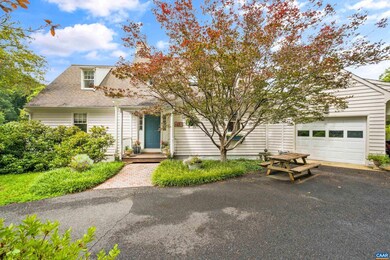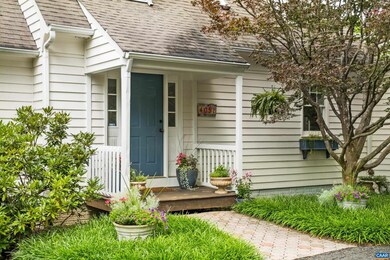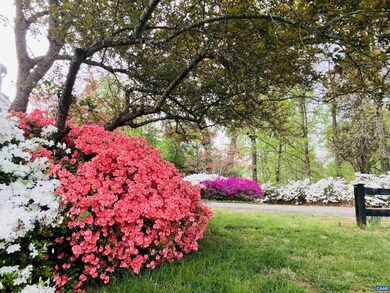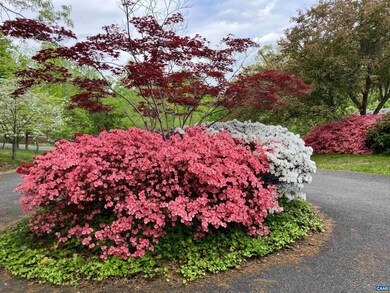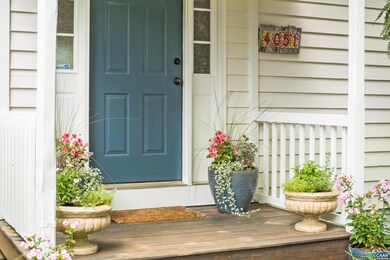4051 Free Union Rd Charlottesville, VA 22901
Estimated payment $5,412/month
Highlights
- Water Views
- Property is near a lake
- Private Lot
- Ivy Elementary School Rated A-
- Cape Cod Architecture
- Partially Wooded Lot
About This Home
Rare opportunity to own a 'little slice of heaven' in desirable Free Union. One of a kind, architect designed. First time on the market since built; one owner. Main floor owner's suite with walk-in closet, updated en suite bath, sliding doors walkout to back deck with view of property; the perfect spot for morning coffee. Updated kitchen, wood burning fireplace in the great room, oak hardwood floors, custom built-ins throughout, and plentiful natural light with three more pairs of sliding glass doors. Charming second floor has two more bedrooms, plus a bonus room with built-ins and spacious full bath, all with oak or bamboo flooring. Fully finished light-filled basement boasting two add?l bedrooms and updated full bath and large laundry w sink, plus three more pairs of sliding glass doors opening onto brick paver patio, as well as renovated home office / workshop with custom interior Dutch door and separate exterior French door entrance. Abundant wildlife and incredible views from the full length deck overlooking open field, woods, sledding hill and spring fed pond stocked with bass. Winter mountain views. Mature landscaping: bountiful azaleas, rhododendrons, maples and more?don?t miss this opportunity! Free Union Country School.,Fireplace in Great Room
Listing Agent
(434) 249-6794 swatts@frankhardy.com FRANK HARDY SOTHEBY'S INTERNATIONAL REALTY License #0225238781[8357] Listed on: 09/09/2025
Home Details
Home Type
- Single Family
Est. Annual Taxes
- $4,168
Year Built
- Built in 1997
Lot Details
- 2.5 Acre Lot
- Landscaped
- Private Lot
- Sloped Lot
- Partially Wooded Lot
Property Views
- Water
- Panoramic
- Woods
- Garden
Home Design
- Cape Cod Architecture
- Craftsman Architecture
- Chalet
- Composition Roof
- Concrete Perimeter Foundation
- Chimney Cap
- Cedar
Interior Spaces
- Property has 2 Levels
- Stone Fireplace
- Double Hung Windows
- Entrance Foyer
- Family Room
- Living Room
- Dining Room
- Den
- Utility Room
- Finished Basement
- Basement Fills Entire Space Under The House
Flooring
- Bamboo
- Wood
Bedrooms and Bathrooms
- 3.5 Bathrooms
Laundry
- Laundry Room
- Dryer
- Washer
Eco-Friendly Details
- Energy-Efficient Exposure or Shade
- Energy-Efficient Construction
- Green Energy Flooring
Outdoor Features
- Property is near a lake
Schools
- Henley Middle School
- Western Albemarle High School
Utilities
- No Cooling
- Central Heating
- Heat Pump System
- Programmable Thermostat
- Well
- Septic Tank
Community Details
- No Home Owners Association
- Built by WLW CONTRACTING CO.
- Little Slice Of Heaven In Free Union Community
Map
Home Values in the Area
Average Home Value in this Area
Tax History
| Year | Tax Paid | Tax Assessment Tax Assessment Total Assessment is a certain percentage of the fair market value that is determined by local assessors to be the total taxable value of land and additions on the property. | Land | Improvement |
|---|---|---|---|---|
| 2025 | $4,974 | $556,400 | $129,700 | $426,700 |
| 2024 | -- | $488,000 | $110,700 | $377,300 |
| 2023 | $4,163 | $487,500 | $129,700 | $357,800 |
| 2022 | $3,858 | $451,700 | $129,700 | $322,000 |
| 2021 | $3,640 | $426,200 | $129,700 | $296,500 |
| 2020 | $3,756 | $439,800 | $120,200 | $319,600 |
| 2019 | $3,645 | $426,800 | $120,200 | $306,600 |
| 2018 | $3,340 | $394,800 | $108,200 | $286,600 |
| 2017 | $3,369 | $401,500 | $104,400 | $297,100 |
| 2016 | $3,447 | $410,800 | $139,700 | $271,100 |
| 2015 | $1,661 | $405,600 | $139,700 | $265,900 |
| 2014 | -- | $405,100 | $139,700 | $265,400 |
Property History
| Date | Event | Price | List to Sale | Price per Sq Ft |
|---|---|---|---|---|
| 11/07/2025 11/07/25 | Price Changed | $959,000 | -1.4% | $275 / Sq Ft |
| 09/09/2025 09/09/25 | For Sale | $973,000 | -- | $279 / Sq Ft |
Source: Bright MLS
MLS Number: 668840
APN: 02900-00-00-045G0
- 6424 Free Union Rd
- 0A Wesley Chapel Rd
- PARCEL 54 Free Union Rd
- 4749 Wesley Chapel Rd
- 2990 Beau Mont Farm Rd
- 2620 Wind River Rd
- 2482 Schelford Farm Rd
- 2280 Garth Rd
- 280 Audubon Dr
- 869 Buck Mountain Rd
- LOT E Link Evans Ln
- LOT B Link Evans Ln
- LOT E Link Evans Ln Unit E
- 3675 Graemont Dr
- 018E7 Garth Gate Ln Unit 18E7
- 018E7 Garth Gate Ln
- 3228 Garth Rd
- 1390 Earlysville Forest Dr
- 214 Montvue Dr
- 1640 Townwood Ct
- 4815 Jacobs Run
- 736 Empire St
- 635-675 Woodbrook Dr
- 2225 Woodburn Rd
- 4010 Entrada Dr
- 2820 Hydraulic Rd
- 155 Woodgate Ct
- 3400 Berkmar Dr
- 2912 Templehof Ct
- 2350 Abington Dr
- 2210 Clubhouse Way
- 485 Crafton Cir
- 181 Whitewood Rd
- 2639 Barracks Rd
- 602 Noush Ct Unit A
- 2619 Hydraulic Rd
- 3548 Grand Forks Blvd

