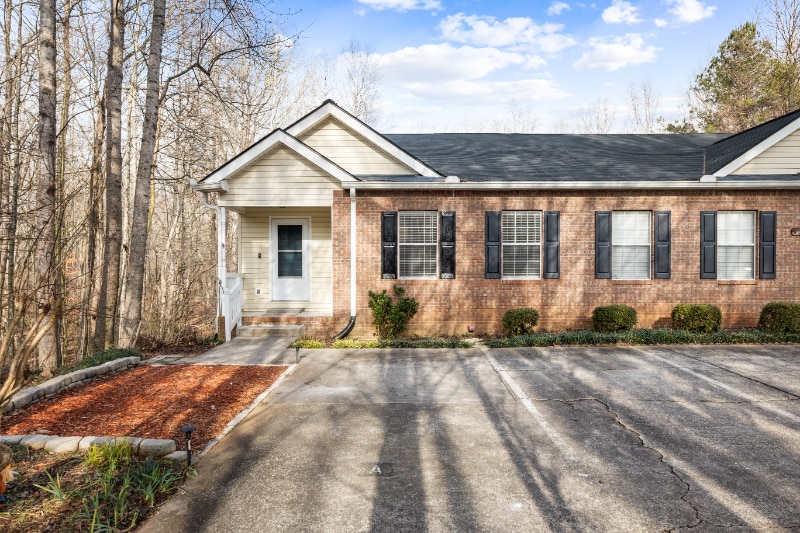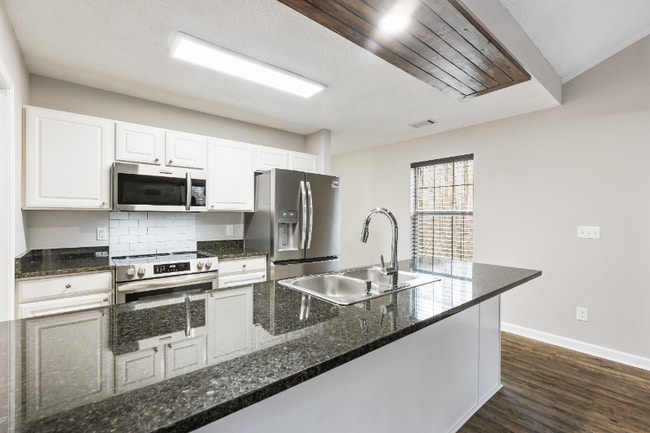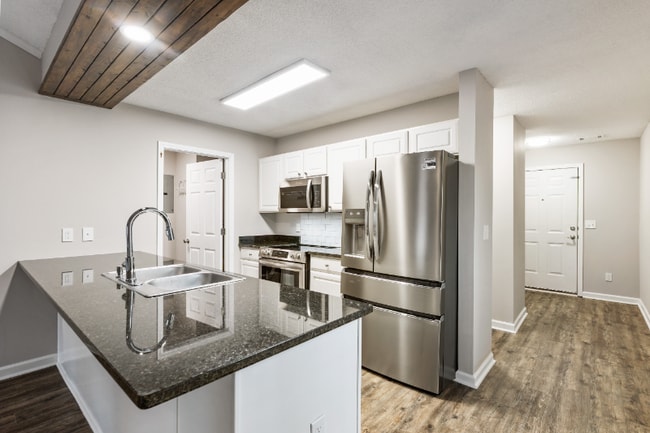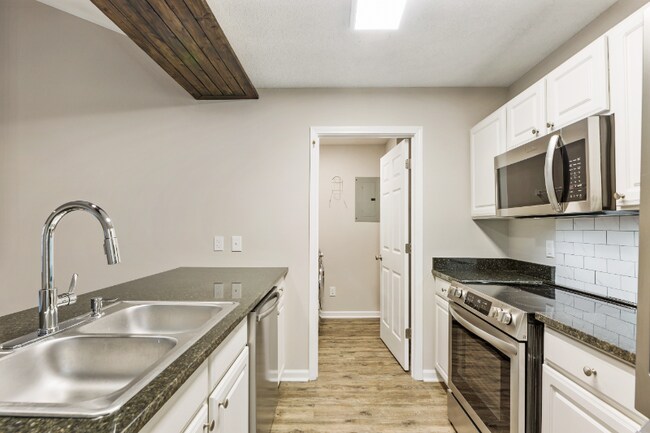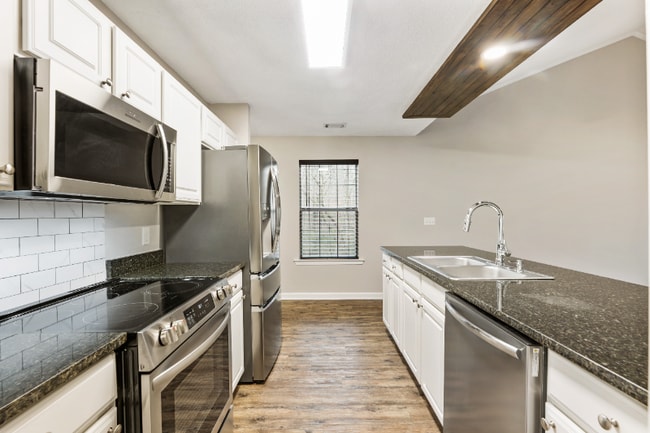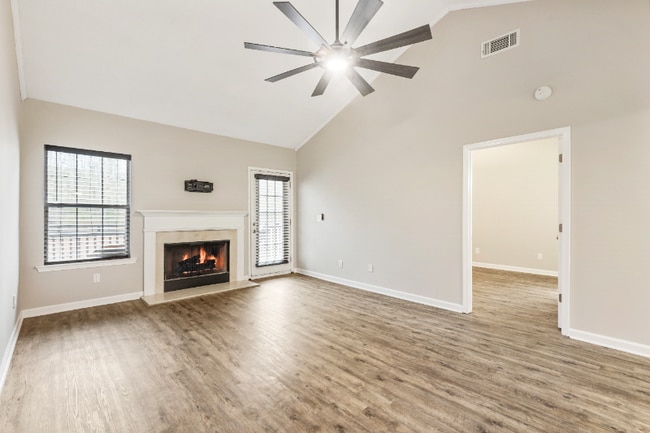4051 Hidden Hollow Dr Unit A Gainesville, GA 30506
Lake Lanier NeighborhoodAbout This Home
Property Id: 2246255
UPDATED UNIT! This end-unit, single-floor condo offers a quiet wooded setting with modern upgrades and generous storage throughout. Recent improvements include new interior paint and new granite kitchen countertops with an extended breakfast bar. The open layout, upgraded finishes, and private rear deck provide a comfortable and low-maintenance living experience.
Location Highlights
* Great Gainesville location near Lake Lanier, Hwy 53, and Hwy 60
* Quick access to grocery stores, parks, schools, and major local employers
* Hidden Hollow community: Beautiful, private, and serene wooded neighborhood with minimal traffic
* Quiet community with wooded trails and creek access
* HOA maintains all exterior grounds — low-maintenance living!
Home Features
* NEW granite kitchen countertops w/ breakfast bar
* NEW interior paint throughout
* NEW stainless steel appliances
* End-unit, single-floor layout in a private wooded setting
* Updated flooring, lighting, kitchen, and bathrooms
* Spacious primary suite with large vanity + walk-in closet
* Second bedroom with double closets + updated bath
* Excellent storage: attic, walk-in crawlspace, storage shed
* In-unit laundry with washer and dryer included
* Large deck overlooking woods and a very large level yard
Rent & Requirements
* Security Deposit: one month's rent (due at signing)
* Pets allowed:
* $600 deposit (50% refundable)
* $25/month per pet
* Pet policy negotiable on a case-by-case basis
* No smoking allowed
* Income must be 3x monthly rent
* 580+ credit score, clean background, no evictions
* Tenant pays utilities: electric, trash, internet (water, gas are covered by owner)
* 12-month minimum lease (longer terms available)
Owner-managed, Available NOW.

Map
Property History
| Date | Event | Price | List to Sale | Price per Sq Ft | Prior Sale |
|---|---|---|---|---|---|
| 12/13/2025 12/13/25 | For Rent | $1,575 | 0.0% | -- | |
| 11/21/2025 11/21/25 | Sold | $242,000 | -2.4% | $240 / Sq Ft | View Prior Sale |
| 10/22/2025 10/22/25 | Pending | -- | -- | -- | |
| 10/06/2025 10/06/25 | Price Changed | $248,000 | -0.4% | $246 / Sq Ft | |
| 09/27/2025 09/27/25 | Price Changed | $249,000 | -0.4% | $247 / Sq Ft | |
| 09/04/2025 09/04/25 | For Sale | $250,000 | +35.9% | $248 / Sq Ft | |
| 11/15/2024 11/15/24 | Sold | $184,000 | -0.5% | $182 / Sq Ft | View Prior Sale |
| 10/12/2024 10/12/24 | Pending | -- | -- | -- | |
| 10/08/2024 10/08/24 | Price Changed | $184,900 | -2.6% | $183 / Sq Ft | |
| 09/25/2024 09/25/24 | For Sale | $189,900 | -- | $188 / Sq Ft |
- 3834 Covered Bridge Place
- 4033 Hidden Hollow Dr
- 3955 Hidden Hollow Dr
- 4232 Green Valley Dr
- 4310 Ledan Extension
- 4340 Oak Creek Dr
- 3772 Ledan Rd
- 3664 Ledan Rd
- 3746 Ledan Rd
- 3740 Woodlane Rd
- 3681 Ledan Rd
- 3095 Chattahoochee Trace
- 3903 Walnut Grove Way
- 3916 Petes Dr
- 4032 Deerlope Ct Unit 9999
- 3075 Stillwater Dr
- 4014 Windsor Tr
- 3055 Chattahoochee Trace
- 3836 Billabong Trail Unit 93
- 3817 Billabong Trail Unit 104
- 4084 Hidden Hollow Dr Unit B
- 4018 Hidden Hollow Terrace Unit B
- 4355 Oak Creek Dr
- 4138 Deer Springs Way
- 3871 Brookburn Park
- 3831 Brookburn Park
- 1000 Treesort View
- 4825 Red Oak Dr
- 2223 Papp Dr
- 2498 Hidden Cove Ct
- 2419 Old Thompson Bridge Rd
- 2429 Thompson Mill Rd
- 3374 Royal Oaks Dr
- 100 N Pointe Dr
- 900 Mountaintop Ave Unit B1
- 900 Mountaintop Ave Unit B1 Balcony
- 900 Mountaintop Ave Unit A1
- 1885 Crystal Dr
- 458 Oakland Dr NW
- 1701 Dawsonville Hwy
