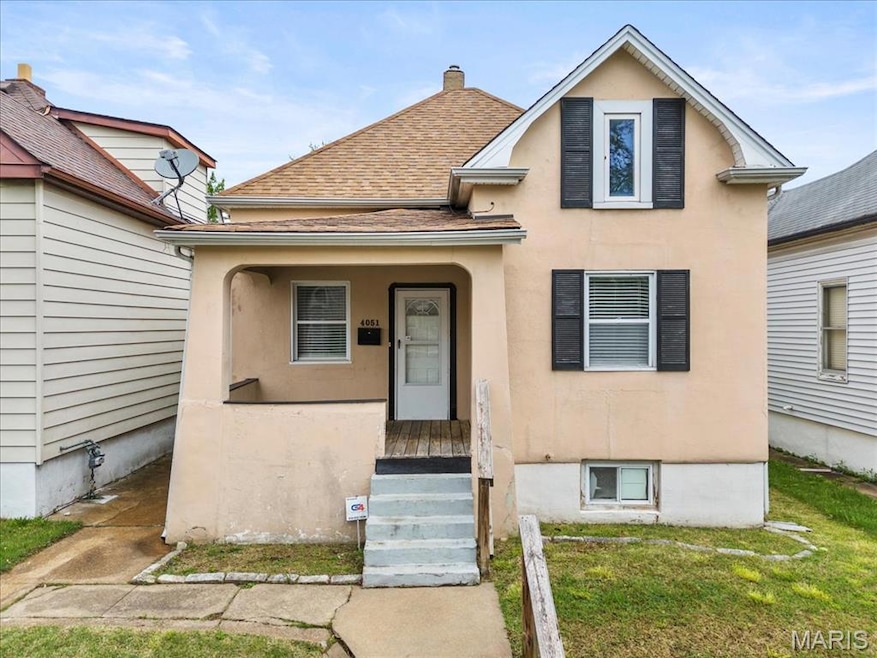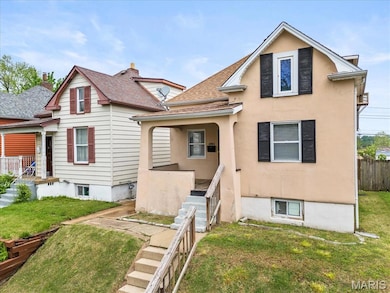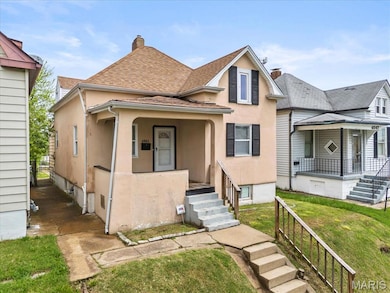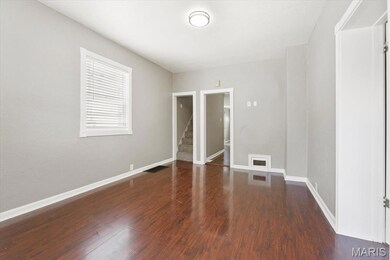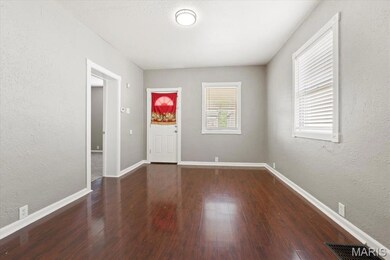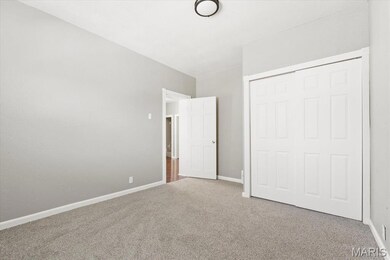
4051 Taft Ave Saint Louis, MO 63116
Bevo Mill NeighborhoodHighlights
- Deck
- Bonus Room
- Living Room
- Traditional Architecture
- Covered patio or porch
- Ceramic Tile Flooring
About This Home
As of June 2025Welcome to this charming 2-story home in the heart of Bevo Mill! This home would be a wonderful home to live in, or a great rental opportunity for investors! Enjoy peaceful mornings on the covered front deck before stepping into the welcoming living room. The main level offers two generously sized bedrooms, including one with its own full bath - perfect for guests or added privacy. Just off the kitchen, a bright bonus room invites you to relax, work, or create, & opens to a fully fenced backyard with two convenient, off-street parking spots. Upstairs, make the whole top floor your very own primary suite & bathroom - with space for your full bedroom set, your entire wardrobe, & lots of room to grow! New carpet, new paint, & HVAC replaced 2 years ago! Make sure to check out the neighborhood - close to parks, restaurants, & local favorites. *The seller lived here for 10 years before renting it out, & now it’s ready for its next chapter! Selling as-is; please use a Special Sale contract.*
Last Agent to Sell the Property
Coldwell Banker Premier Group License #2018030661 Listed on: 05/01/2025

Home Details
Home Type
- Single Family
Est. Annual Taxes
- $1,456
Year Built
- Built in 1905
Lot Details
- 3,541 Sq Ft Lot
- Lot Dimensions are 30 x 118
Home Design
- Traditional Architecture
Interior Spaces
- 1,278 Sq Ft Home
- 2-Story Property
- Panel Doors
- Living Room
- Bonus Room
- Unfinished Basement
- Basement Fills Entire Space Under The House
Kitchen
- Microwave
- Dishwasher
- Disposal
Flooring
- Carpet
- Laminate
- Ceramic Tile
Bedrooms and Bathrooms
- 3 Bedrooms
Laundry
- Dryer
- Washer
Parking
- Alley Access
- Off-Street Parking
Outdoor Features
- Deck
- Covered patio or porch
Schools
- Oak Hill Elem. Elementary School
- Long Middle Community Ed. Center
- Roosevelt High School
Utilities
- Forced Air Heating and Cooling System
- Baseboard Heating
Listing and Financial Details
- Assessor Parcel Number 5486-00-0020-0
Ownership History
Purchase Details
Home Financials for this Owner
Home Financials are based on the most recent Mortgage that was taken out on this home.Purchase Details
Home Financials for this Owner
Home Financials are based on the most recent Mortgage that was taken out on this home.Purchase Details
Purchase Details
Purchase Details
Home Financials for this Owner
Home Financials are based on the most recent Mortgage that was taken out on this home.Purchase Details
Purchase Details
Similar Homes in Saint Louis, MO
Home Values in the Area
Average Home Value in this Area
Purchase History
| Date | Type | Sale Price | Title Company |
|---|---|---|---|
| Warranty Deed | -- | U S Title | |
| Warranty Deed | -- | -- | |
| Warranty Deed | $28,000 | -- | |
| Trustee Deed | $39,900 | First American Title | |
| Warranty Deed | -- | Nations Title Agency Inc | |
| Warranty Deed | -- | Nations Title Agency Inc | |
| Deed In Lieu Of Foreclosure | $500 | -- |
Mortgage History
| Date | Status | Loan Amount | Loan Type |
|---|---|---|---|
| Open | $102,339 | FHA | |
| Closed | $109,788 | FHA | |
| Closed | $104,500 | Fannie Mae Freddie Mac | |
| Closed | $103,000 | Fannie Mae Freddie Mac | |
| Previous Owner | $73,739 | FHA | |
| Previous Owner | $46,850 | Purchase Money Mortgage |
Property History
| Date | Event | Price | Change | Sq Ft Price |
|---|---|---|---|---|
| 06/25/2025 06/25/25 | Sold | -- | -- | -- |
| 05/21/2025 05/21/25 | Price Changed | $165,000 | -2.9% | $129 / Sq Ft |
| 05/02/2025 05/02/25 | For Sale | $169,900 | +15345.5% | $133 / Sq Ft |
| 04/28/2025 04/28/25 | Off Market | -- | -- | -- |
| 12/17/2020 12/17/20 | Rented | $1,100 | 0.0% | -- |
| 12/14/2020 12/14/20 | Under Contract | -- | -- | -- |
| 12/11/2020 12/11/20 | For Rent | $1,100 | -- | -- |
Tax History Compared to Growth
Tax History
| Year | Tax Paid | Tax Assessment Tax Assessment Total Assessment is a certain percentage of the fair market value that is determined by local assessors to be the total taxable value of land and additions on the property. | Land | Improvement |
|---|---|---|---|---|
| 2024 | $1,386 | $17,060 | $1,030 | $16,030 |
| 2023 | $1,386 | $17,060 | $1,030 | $16,030 |
| 2022 | $1,296 | $15,340 | $1,030 | $14,310 |
| 2021 | $1,294 | $15,340 | $1,030 | $14,310 |
| 2020 | $1,132 | $13,480 | $1,030 | $12,450 |
| 2019 | $1,127 | $13,480 | $1,030 | $12,450 |
| 2018 | $977 | $11,270 | $1,030 | $10,240 |
| 2017 | $961 | $11,270 | $1,030 | $10,240 |
| 2016 | $877 | $10,130 | $1,030 | $9,100 |
| 2015 | $797 | $10,130 | $1,030 | $9,100 |
| 2014 | $773 | $10,130 | $1,030 | $9,100 |
| 2013 | -- | $9,830 | $1,030 | $8,800 |
Agents Affiliated with this Home
-
Julie Schaaf

Seller's Agent in 2025
Julie Schaaf
Coldwell Banker Premier Group
(314) 346-0374
2 in this area
55 Total Sales
-
Brad Gulledge

Buyer's Agent in 2025
Brad Gulledge
Keller Williams Realty St. Louis
(314) 677-6150
1 in this area
3 Total Sales
-
Leonmarie Benner

Seller's Agent in 2020
Leonmarie Benner
RE/MAX
(314) 963-8836
2 in this area
127 Total Sales
Map
Source: MARIS MLS
MLS Number: MIS25027584
APN: 5486-00-0020-0
- 4124 Beethoven Ave
- 4616 Adkins Ave
- 4215 Neosho St
- 4624 Newport Ave
- 4201 Beethoven Ave
- 4204 Osceola St
- 4020 Neosho St
- 4267 Ellenwood Ave
- 4540 Morganford Rd
- 4214 Bingham Ave
- 4716 Varrelmann Ave
- 4729 Adkins Ave
- 4732 Varrelmann Ave
- 4019 Meramec St
- 4343 Neosho St
- 4000 Keokuk St
- 3980 Meramec St
- 4317 Osceola St
- 4340 Gannett St
- 4007 Delor St
