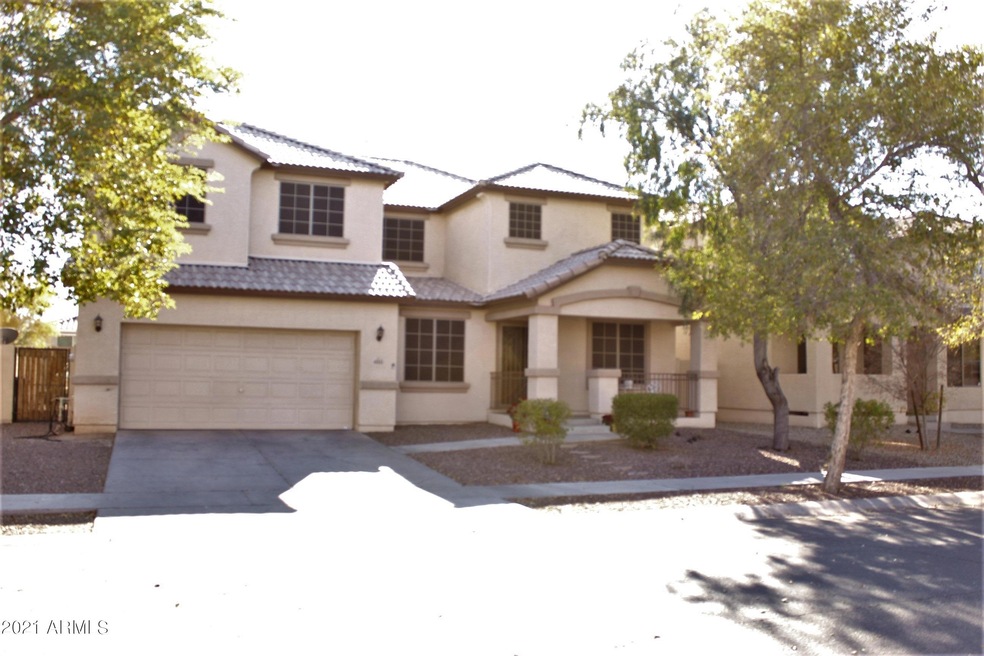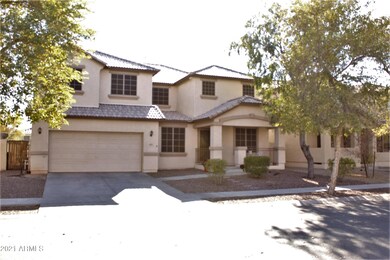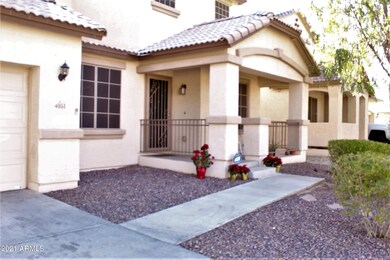
4051 W Hazel Dr Laveen, AZ 85339
Laveen NeighborhoodEstimated Value: $500,000 - $523,000
Highlights
- Mountain View
- Vaulted Ceiling
- Santa Barbara Architecture
- Phoenix Coding Academy Rated A
- Wood Flooring
- Covered patio or porch
About This Home
As of January 2021Beautifully maintained and loved, this 5 full bedroom and 3 full bath home in Montana Vista is move in ready. Desirable open floor plan with soaring vaulted ceilings, warm decorator colors-inside and out. Spacious kitchen opens to family room- featuring an abundance of cabinets, island counter space plus black gas stove, built-in microwave, dishwasher and large double door refrigerator. Huge master-suite with beautiful views of the South Mountain Preserve and Estrella Mountains. Master bath has all the upgrades including his and hers sinks, over-sized shower and spa bath, and a massive walk-in closet. All secondary bedrooms are good-sized including 5th guest bedroom downstairs with a full bath, perfect for your out of town guest or a multi-generational family.
Last Agent to Sell the Property
RE/MAX Desert Showcase License #SA552425000 Listed on: 01/07/2021

Home Details
Home Type
- Single Family
Est. Annual Taxes
- $3,254
Year Built
- Built in 2007
Lot Details
- 7,200 Sq Ft Lot
- Desert faces the front and back of the property
- Block Wall Fence
- Front and Back Yard Sprinklers
- Grass Covered Lot
HOA Fees
- $75 Monthly HOA Fees
Parking
- 2 Car Garage
- Garage Door Opener
Home Design
- Santa Barbara Architecture
- Wood Frame Construction
- Tile Roof
- Stucco
Interior Spaces
- 3,091 Sq Ft Home
- 1-Story Property
- Vaulted Ceiling
- Double Pane Windows
- Solar Screens
- Mountain Views
- Washer and Dryer Hookup
Kitchen
- Eat-In Kitchen
- Breakfast Bar
- Gas Cooktop
- Built-In Microwave
- Kitchen Island
Flooring
- Wood
- Carpet
- Tile
Bedrooms and Bathrooms
- 5 Bedrooms
- Primary Bathroom is a Full Bathroom
- 3 Bathrooms
- Dual Vanity Sinks in Primary Bathroom
- Bathtub With Separate Shower Stall
Outdoor Features
- Covered patio or porch
- Playground
Location
- Property is near a bus stop
Schools
- Vista Del Sur Accelerated Elementary And Middle School
- Cesar Chavez High School
Utilities
- Refrigerated Cooling System
- Heating System Uses Natural Gas
- High Speed Internet
Listing and Financial Details
- Tax Lot 187
- Assessor Parcel Number 300-14-457
Community Details
Overview
- Association fees include ground maintenance
- Montana Vista Association, Phone Number (602) 671-8293
- Built by Richmond American
- Montana Vista Replat Subdivision
Recreation
- Community Playground
- Bike Trail
Ownership History
Purchase Details
Home Financials for this Owner
Home Financials are based on the most recent Mortgage that was taken out on this home.Purchase Details
Home Financials for this Owner
Home Financials are based on the most recent Mortgage that was taken out on this home.Similar Homes in the area
Home Values in the Area
Average Home Value in this Area
Purchase History
| Date | Buyer | Sale Price | Title Company |
|---|---|---|---|
| Caro Edward D | $375,000 | Empire West Title Agency Llc | |
| Lopez Monica | $293,648 | Fidelity National Title |
Mortgage History
| Date | Status | Borrower | Loan Amount |
|---|---|---|---|
| Open | Caro Edward D | $355,688 | |
| Previous Owner | Lopez Pedro E | $212,000 | |
| Previous Owner | Lopez Monica | $224,000 | |
| Previous Owner | Lopez Monica | $225,648 |
Property History
| Date | Event | Price | Change | Sq Ft Price |
|---|---|---|---|---|
| 01/29/2021 01/29/21 | Sold | $370,000 | -1.3% | $120 / Sq Ft |
| 01/07/2021 01/07/21 | Pending | -- | -- | -- |
| 01/07/2021 01/07/21 | For Sale | $375,000 | 0.0% | $121 / Sq Ft |
| 06/24/2014 06/24/14 | Rented | $1,395 | -10.0% | -- |
| 05/26/2014 05/26/14 | Under Contract | -- | -- | -- |
| 04/06/2014 04/06/14 | For Rent | $1,550 | -- | -- |
Tax History Compared to Growth
Tax History
| Year | Tax Paid | Tax Assessment Tax Assessment Total Assessment is a certain percentage of the fair market value that is determined by local assessors to be the total taxable value of land and additions on the property. | Land | Improvement |
|---|---|---|---|---|
| 2025 | $2,956 | $22,690 | -- | -- |
| 2024 | $3,095 | $21,609 | -- | -- |
| 2023 | $3,095 | $36,250 | $7,250 | $29,000 |
| 2022 | $3,002 | $27,130 | $5,420 | $21,710 |
| 2021 | $3,026 | $25,350 | $5,070 | $20,280 |
| 2020 | $3,254 | $23,360 | $4,670 | $18,690 |
| 2019 | $3,256 | $21,500 | $4,300 | $17,200 |
| 2018 | $3,109 | $19,810 | $3,960 | $15,850 |
| 2017 | $2,949 | $17,650 | $3,530 | $14,120 |
| 2016 | $2,808 | $17,130 | $3,420 | $13,710 |
| 2015 | $2,533 | $16,300 | $3,260 | $13,040 |
Agents Affiliated with this Home
-
Victor Vidales

Seller's Agent in 2021
Victor Vidales
RE/MAX
(602) 617-8293
10 in this area
92 Total Sales
-
Florentina Vidales

Seller Co-Listing Agent in 2021
Florentina Vidales
RE/MAX
(602) 799-0428
7 in this area
68 Total Sales
-
Edward Caro

Buyer's Agent in 2021
Edward Caro
RE/MAX
(602) 670-2473
8 in this area
38 Total Sales
-
Armando Banda

Buyer's Agent in 2014
Armando Banda
RE/MAX
(602) 380-4985
11 in this area
78 Total Sales
Map
Source: Arizona Regional Multiple Listing Service (ARMLS)
MLS Number: 6178352
APN: 300-14-457
- 8920 S 40th Ln
- 3928 W La Mirada Dr
- 4302 W Dobbins Rd
- 4311 W Siesta Way
- 4117 W Allen St
- 9313 S 39th Dr
- 3923 W Hayduk Rd
- 9509 S 39th Dr
- 4222 W Carmen St
- 4413 W Samantha Way
- 8420 S 40th Dr
- 8419 S 40th Dr
- 4414 W Monte Way
- 4429 W Paseo Way
- 4229 W Magdalena Ln
- 4010 W Coles Rd
- 3913 W Mcneil St
- 3832 W Mcneil St
- 9623 S 38th Ln
- 0 S 45th Dr Unit 6499921
- 4051 W Hazel Dr
- 4047 W Hazel Dr
- 4109 W Hazel Dr
- 4043 W Hazel Dr
- 4113 W Hazel Dr
- 4052 W Milada Dr
- 4110 W Milada Dr
- 4050 W Hazel Dr
- 4039 W Hazel Dr
- 4117 W Hazel Dr
- 4046 W Hazel Dr
- 4108 W Hazel Dr
- 4042 W Hazel Dr
- 4112 W Hazel Dr
- 45XX W Siesta Way Unit 29-A Lot 11
- 4035 W Hazel Dr
- 4121 W Hazel Dr
- 4038 W Hazel Dr
- 4116 W Hazel Dr
- 4040 W Milada Dr


