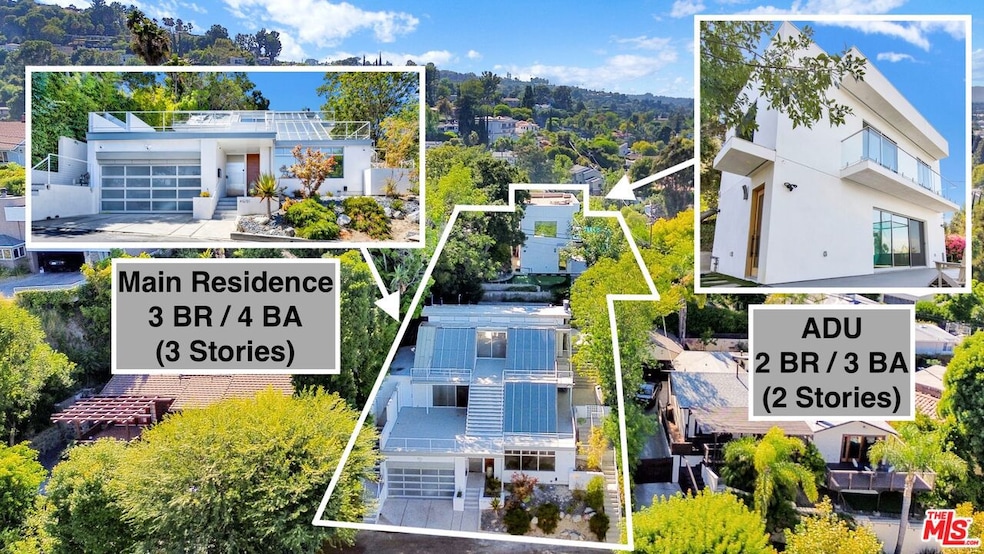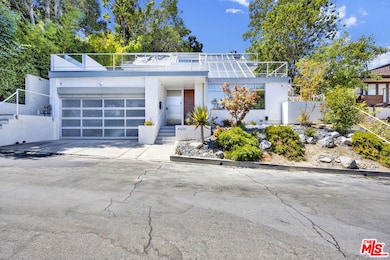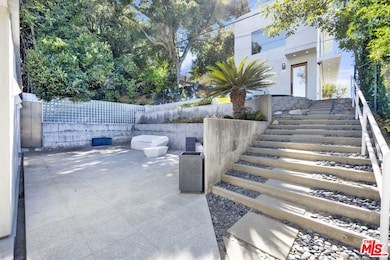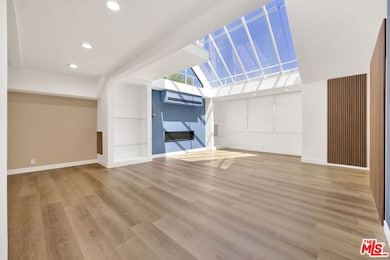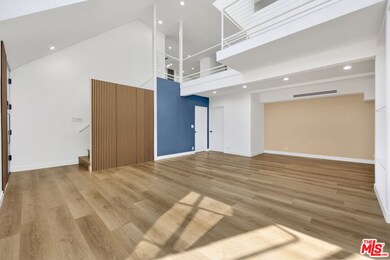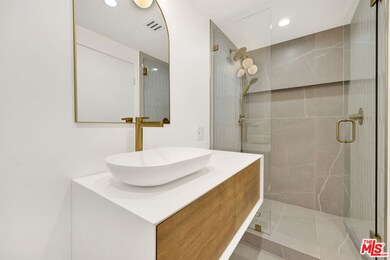4051 Weslin Ave Sherman Oaks, CA 91423
Estimated payment $17,347/month
Highlights
- Detached Guest House
- Panoramic View
- Multi-Level Bedroom
- Ulysses S. Grant Senior High School Rated A-
- Open Floorplan
- Deck
About This Home
Welcome to a rare opportunity featuring 2 exceptional homes with panoramic views, nestled on a double lot in the hills of Sherman Oaks. With a total of 5 BR and 7 BA, this property includes a main residence with 3 BR / 4 BA, and an ADU offering 2 BR / 3 BA. The striking 3-story main residence, designed by world-renowned architect Jurg Lang, is highlighted by 3 expansive 45-degree floor-to-ceiling skylights that flood the space with natural light. Complementing the main house is a luxurious 2-story detached Accessory Dwelling Unit (ADU), showcasing 15-foot sliding pocket doors for seamless indoor-outdoor living. Fleetwood sliding doors throughout both homes lead to extensive balconies, deck spaces, and concrete patios. An attached shed, set up as a workshop, provides additional space for tools and storage. The outdoor areas, complete with a putting green and golf practice cage, are perfect for entertaining or enjoying a private retreat. The unique architectural design of the entire property makes it truly one-of-a-kind. The main residence boasts a chef's kitchen equipped with high-end appliances and custom Italian cabinetry, providing abundant storage. The master suite serves as a tranquil haven, featuring a spa-like bathroom, a walk-in closet, and two additional closets for added storage. Over the years, the main house has undergone several renovations, with the most recent remodel introducing significant upgrades, including a new roof, balcony waterproofing, stucco, updated flooring, the addition of a new room, remodeled bathrooms, and many other improvements.
Home Details
Home Type
- Single Family
Est. Annual Taxes
- $18,107
Year Built
- Built in 1982 | Remodeled
Lot Details
- 8,478 Sq Ft Lot
- Property is zoned LAR1
Parking
- 2 Car Attached Garage
- 1 Open Parking Space
- Driveway
Property Views
- Panoramic
- City Lights
- Canyon
- Mountain
- Hills
- Valley
Home Design
- Additions or Alterations
- Flat Roof Shape
- Slab Foundation
- Stucco
Interior Spaces
- 4,087 Sq Ft Home
- 3-Story Property
- Open Floorplan
- Built-In Features
- High Ceiling
- Ceiling Fan
- Skylights
- Recessed Lighting
- 4 Fireplaces
- Gas Fireplace
- Tinted Windows
- Vertical Blinds
- Sliding Doors
- Den
- Workshop
Kitchen
- Oven or Range
- Microwave
- Freezer
- Dishwasher
- Disposal
Flooring
- Porcelain Tile
- Vinyl Plank
Bedrooms and Bathrooms
- 5 Bedrooms
- Multi-Level Bedroom
- Double Vanity
- Bidet
- Bathtub with Shower
- Double Shower
Laundry
- Laundry Room
- Dryer
- Washer
Home Security
- Security Lights
- Alarm System
- Carbon Monoxide Detectors
- Fire Sprinkler System
Outdoor Features
- Balcony
- Deck
- Shed
Additional Homes
- Detached Guest House
Utilities
- Forced Air Heating and Cooling System
- Cooling System Mounted In Outer Wall Opening
- Heat Pump System
- Tankless Water Heater
- Gas Water Heater
- Water Purifier
- Water Conditioner
Community Details
- No Home Owners Association
Listing and Financial Details
- Assessor Parcel Number 2272-024-031
Map
Home Values in the Area
Average Home Value in this Area
Tax History
| Year | Tax Paid | Tax Assessment Tax Assessment Total Assessment is a certain percentage of the fair market value that is determined by local assessors to be the total taxable value of land and additions on the property. | Land | Improvement |
|---|---|---|---|---|
| 2025 | $18,107 | $1,494,792 | $763,013 | $731,779 |
| 2024 | $18,107 | $1,465,483 | $748,052 | $717,431 |
| 2023 | $17,758 | $1,436,749 | $733,385 | $703,364 |
| 2022 | $16,960 | $1,408,578 | $719,005 | $689,573 |
| 2021 | $16,750 | $1,380,959 | $704,907 | $676,052 |
| 2019 | $5,153 | $909,140 | $537,844 | $371,296 |
| 2018 | $10,992 | $891,315 | $527,299 | $364,016 |
| 2016 | $10,462 | $856,706 | $506,824 | $349,882 |
| 2015 | $10,310 | $843,839 | $499,212 | $344,627 |
| 2014 | $10,342 | $827,311 | $489,434 | $337,877 |
Property History
| Date | Event | Price | Change | Sq Ft Price |
|---|---|---|---|---|
| 09/18/2025 09/18/25 | For Rent | $10,900 | 0.0% | -- |
| 03/26/2025 03/26/25 | For Sale | $2,999,000 | +82.9% | $734 / Sq Ft |
| 01/11/2019 01/11/19 | Sold | $1,640,000 | -10.4% | $590 / Sq Ft |
| 07/13/2018 07/13/18 | For Sale | $1,830,000 | -- | $658 / Sq Ft |
Purchase History
| Date | Type | Sale Price | Title Company |
|---|---|---|---|
| Grant Deed | $1,640,000 | Lawyers Title | |
| Interfamily Deed Transfer | -- | Accommodation | |
| Interfamily Deed Transfer | -- | Gateway Title Company | |
| Interfamily Deed Transfer | -- | Continental Title |
Mortgage History
| Date | Status | Loan Amount | Loan Type |
|---|---|---|---|
| Open | $333,906 | Credit Line Revolving | |
| Open | $990,000 | New Conventional | |
| Previous Owner | $999,900 | New Conventional | |
| Previous Owner | $1,360,000 | Adjustable Rate Mortgage/ARM | |
| Previous Owner | $408,000 | Unknown | |
| Previous Owner | $448,000 | Purchase Money Mortgage | |
| Previous Owner | $474,000 | Unknown | |
| Previous Owner | $484,000 | Unknown |
Source: The MLS
MLS Number: 25516839
APN: 2272-024-031
- 4009 Weslin Ave
- 3942 Glenridge Dr
- 4113 Woodman Ave
- 4181 Weslin Ave
- 4041 Davana Rd
- 3916 Glenridge Dr
- 3909 Glenridge Dr
- 3940 Davana Rd
- 13817 Valley Vista Blvd
- 3900 Benedict Canyon Dr
- 4143 Davana Rd
- 3917 Murietta Ave
- 4164 Davana Rd
- 13477 Contour Dr
- 4138 Sunnyslope Ave
- 3724 N Knobhill Dr
- 3732 N Knobhill Dr
- 3923 Deer Ave
- 3839 Davana Rd
- 3811 Ventura Canyon Ave
- 3942 Glenridge Dr
- 4063 Benedict Canyon Dr
- 4111 Allott Ave
- 3900 Benedict Canyon Dr
- 4143 Davana Rd
- 3925 Murietta Ave
- 4108 Murietta Ave
- 4240 Matilija Ave
- 4346 Ventura Canyon Ave
- 13952 Valley Vista Blvd
- 4322 Matilija Ave Unit 4
- 13961 Aubrey Rd
- 13378 Contour Dr
- 4358 Mammoth Ave Unit 5
- 4360 Ventura Canyon Ave Unit 11
- 4237 Dixie Canyon Ave
- 4365 Mammoth Ave
- 4388 Ventura Canyon Ave Unit 2
- 13804 Moorpark St
- 13804 Moorpark St
