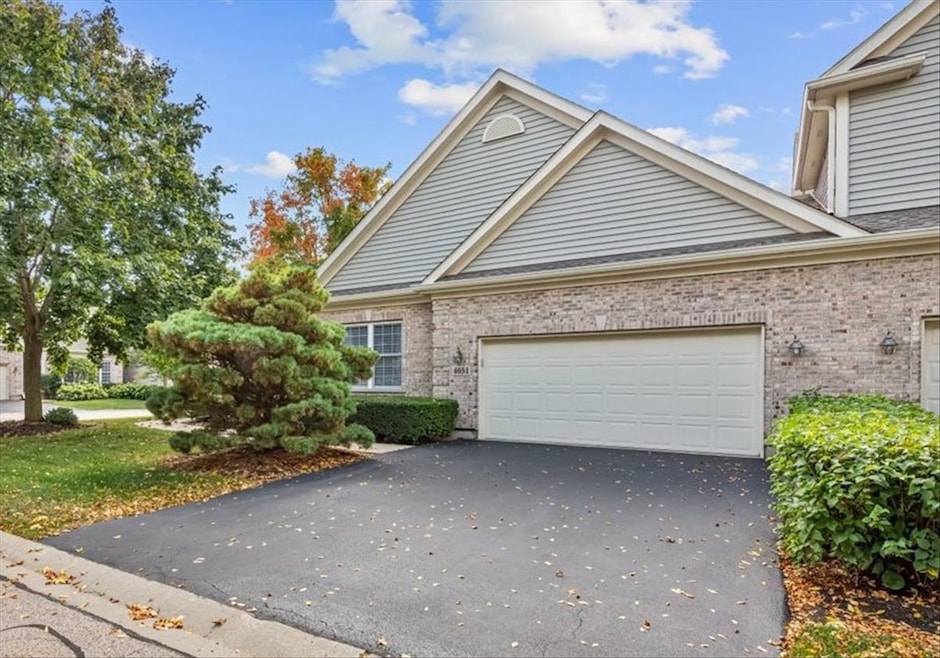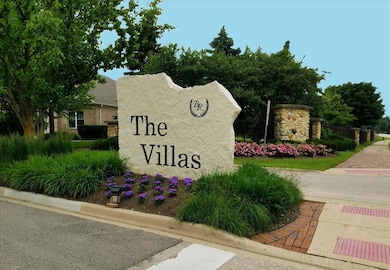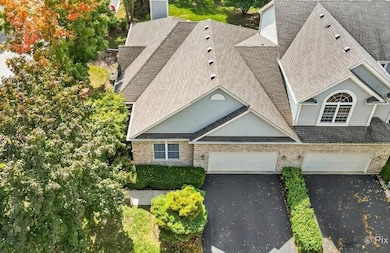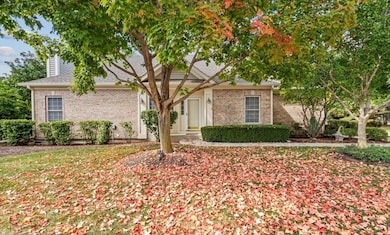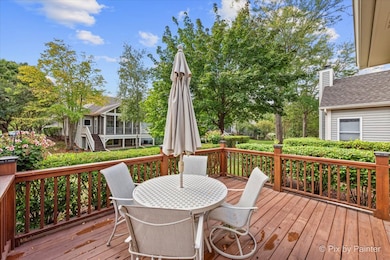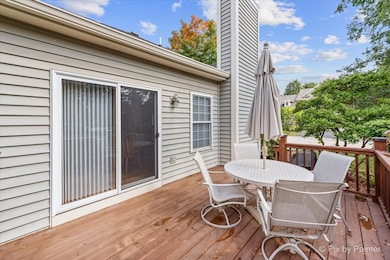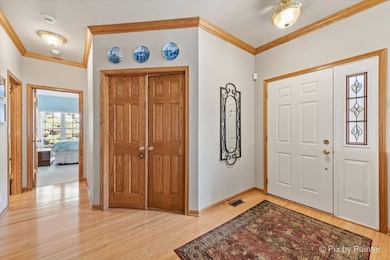4051 Willow View Dr Lake In the Hills, IL 60156
Estimated payment $3,388/month
Highlights
- Golf Course Community
- Fitness Center
- Deck
- Glacier Ridge Elementary School Rated A-
- Landscaped Professionally
- Property is adjacent to nature preserve
About This Home
Elegant Ranch Living in the Villas of Boulder Ridge - Rare Opportunity Under $500K A rare opportunity to own the only ranch home available under $500,000 in the exclusive Villas of Boulder Ridge. This beautifully maintained end-unit townhome combines refined style, comfort, and an interior location within a resort-style golf community. Enjoy a bright open floor plan with 9-foot ceilings, hardwood floors, and crown molding throughout the main living areas. The chef's kitchen features tall cabinets with glass accents, granite countertops, an island with breakfast bar, double ovens, all newer stainless-steel appliances including BRAND NEW microwave & garbage disposal, pantry, and a stylish backsplash. The adjoining dining area opens to a redone deck, perfect for outdoor relaxation. The inviting living room offers a cozy gas fireplace and elegant architectural details. The primary suite includes two closets (one walk-in) and newer bedroom windows. The primary en-suite offers a spa-like bath with dual sinks, soaking tub, and a beautifully updated glass shower. Two additional bedrooms provide ideal space for guests or a home office. Additional highlights include a spacious laundry room with cabinets, folding counter, and sink, solid six-panel doors throughout, and a two-car attached garage. The full unfinished basement is enormous & offers endless potential and includes rough-in plumbing (for future bathroom), a central vacuum system, whole-house water filtration (get purified water & never have hard water stains), and a newer furnace. Set on a quiet interior lot, this home offers access to private stocked fishing ponds and the Peter Exner Nature Preserve, available exclusively to Villas residents. Optional Boulder Ridge Country Club membership provides access to a 27-hole championship golf course, fine dining, indoor bar, entertainment, outdoor pool with cabanas, newly renovated outdoor bar with TV's, fitness center, and new pickleball courts - the ultimate resort-style living experience. Located within the top-rated Crystal Lake school district, and just 5 minutes from Randall Road's shopping, dining, and entertainment, with convenient access to I-90 and Metra. Lovingly cared for, immaculate and move-in ready - this is luxury, leisure, and lifestyle all in one. Welcome home to Boulder Ridge!
Townhouse Details
Home Type
- Townhome
Est. Annual Taxes
- $9,424
Year Built
- Built in 2001
Lot Details
- Property is adjacent to nature preserve
- End Unit
- Landscaped Professionally
HOA Fees
- $240 Monthly HOA Fees
Parking
- 2 Car Garage
- Driveway
- Parking Included in Price
Home Design
- Entry on the 1st floor
- Brick Exterior Construction
- Asphalt Roof
- Concrete Perimeter Foundation
Interior Spaces
- 1,798 Sq Ft Home
- 1-Story Property
- Central Vacuum
- Ceiling Fan
- Attached Fireplace Door
- Gas Log Fireplace
- Entrance Foyer
- Family Room
- Living Room with Fireplace
- Formal Dining Room
- Storage
Kitchen
- Double Oven
- Cooktop
- Dishwasher
- Disposal
Flooring
- Wood
- Carpet
Bedrooms and Bathrooms
- 3 Bedrooms
- 3 Potential Bedrooms
- Walk-In Closet
- Bathroom on Main Level
- 2 Full Bathrooms
- Dual Sinks
- Soaking Tub
- Separate Shower
Laundry
- Laundry Room
- Dryer
- Washer
Basement
- Basement Fills Entire Space Under The House
- Sump Pump
Home Security
Outdoor Features
- Deck
Schools
- Glacier Ridge Elementary School
- Richard F Bernotas Middle School
- Crystal Lake South High School
Utilities
- Forced Air Heating and Cooling System
- Heating System Uses Natural Gas
- Water Purifier is Owned
- Water Softener is Owned
Listing and Financial Details
- Senior Tax Exemptions
- Homeowner Tax Exemptions
Community Details
Overview
- Association fees include insurance, lawn care, scavenger, snow removal
- 3 Units
- Lauren Thomas Association, Phone Number (847) 490-3833
- Boulder Ridge West Villa Subdivision, Ashton Floorplan
- Property managed by Associa of Chicagoland
Amenities
- Restaurant
- Party Room
Recreation
- Golf Course Community
- Tennis Courts
- Fitness Center
- Community Pool
Pet Policy
- Dogs and Cats Allowed
Security
- Carbon Monoxide Detectors
Map
Home Values in the Area
Average Home Value in this Area
Tax History
| Year | Tax Paid | Tax Assessment Tax Assessment Total Assessment is a certain percentage of the fair market value that is determined by local assessors to be the total taxable value of land and additions on the property. | Land | Improvement |
|---|---|---|---|---|
| 2024 | $9,424 | $125,454 | $5,589 | $119,865 |
| 2023 | $9,007 | $112,697 | $5,021 | $107,676 |
| 2022 | $8,798 | $102,620 | $4,572 | $98,048 |
| 2021 | $8,393 | $96,647 | $4,306 | $92,341 |
| 2020 | $8,281 | $94,069 | $4,191 | $89,878 |
| 2019 | $8,123 | $91,667 | $4,084 | $87,583 |
| 2018 | $8,342 | $91,324 | $4,596 | $86,728 |
| 2017 | $10,259 | $103,555 | $4,331 | $99,224 |
| 2016 | $10,242 | $98,455 | $4,118 | $94,337 |
| 2013 | -- | $71,165 | $10,719 | $60,446 |
Property History
| Date | Event | Price | List to Sale | Price per Sq Ft |
|---|---|---|---|---|
| 11/12/2025 11/12/25 | For Sale | $448,900 | -- | $250 / Sq Ft |
Purchase History
| Date | Type | Sale Price | Title Company |
|---|---|---|---|
| Warranty Deed | $264,269 | Chicago Title Insurance Co |
Mortgage History
| Date | Status | Loan Amount | Loan Type |
|---|---|---|---|
| Closed | $60,000 | No Value Available |
Source: Midwest Real Estate Data (MRED)
MLS Number: 12516461
APN: 18-24-453-047
- 641 Mason Ln
- 3891 Willow View Dr
- 675 White Pine Cir
- 3925 Peartree Dr
- 3975 Peartree Dr
- 775 White Pine Cir
- 6 Sherwood Ct
- 2 Twelve Lakes Ct
- 4 Point o Woods Ct
- 4 Greenbrier Ct
- 7 Shoal Creek Ct
- 1849 Moorland Ln
- 1123 Village Rd
- 1133 Heavens Gate
- 9103 Miller Rd Unit 2
- 9103 Miller Rd Unit 3
- 9103 Miller Rd Unit 4
- 9103 Miller Rd Unit 1
- 9103 Miller Rd Unit 5
- 10 Barrington Ct
- 790 Dogwood Ln
- 426 Thunder Ridge
- 1433 Deer Creek Ln
- 1756 Bradford Ln Unit 2
- 122 Polaris Dr
- 100 Harvest Gate Unit 100
- 1445 Woodscreek Cir
- 52 Kelsey Ct
- 716 Greenmeadow Ct
- 2797 Sorrel Row
- 2521 Waterford Ln
- 9921 Bedford Dr
- 427 Village Creek Dr Unit 19D
- 301 Village Creek Dr Unit 2A
- 1637 Carlemont Dr
- 300 Annandale Dr
- 1316 Monroe St
- 290 S Annandale Dr
- 2660 Harnish Dr
- 1248 Rosewood Ln
