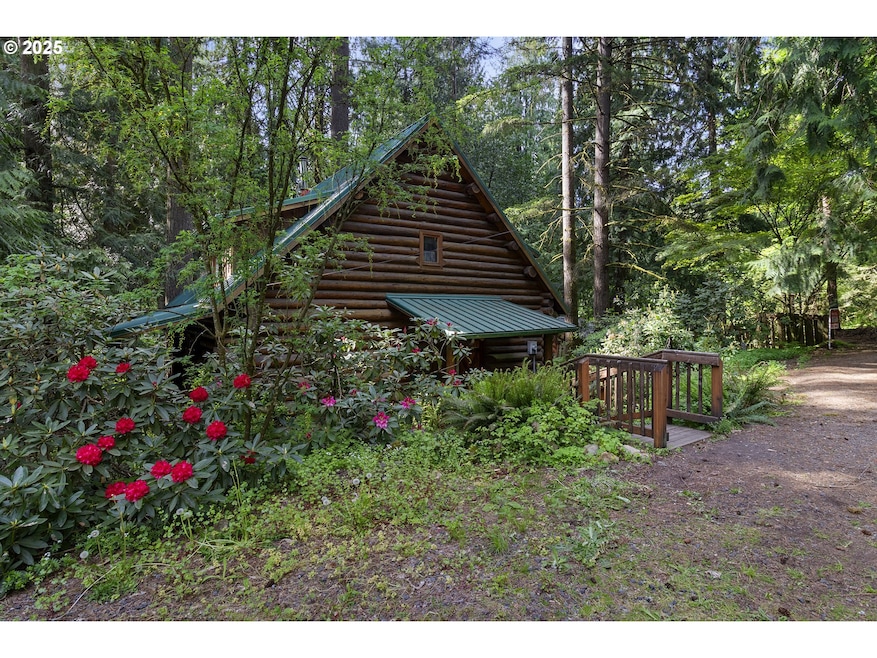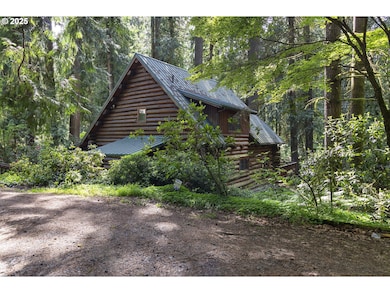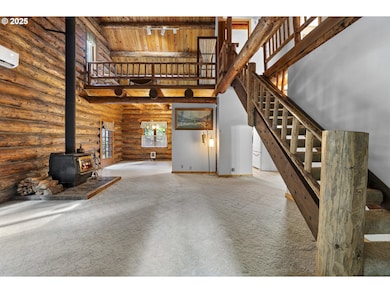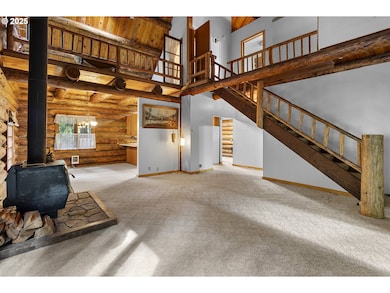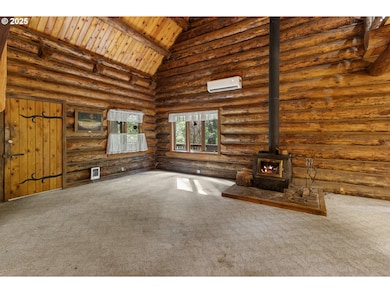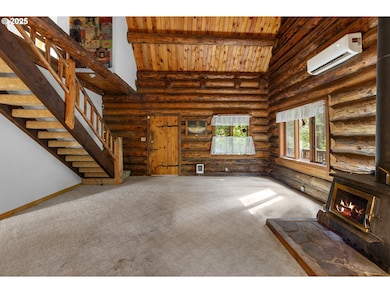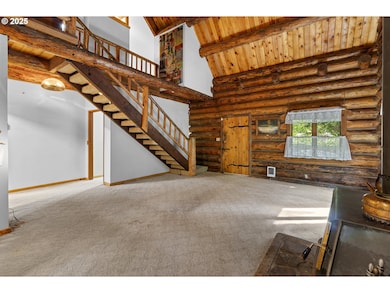Estimated payment $3,150/month
Highlights
- Home fronts a creek
- 0.3 Acre Lot
- Wood Burning Stove
- View of Trees or Woods
- Deck
- Freestanding Bathtub
About This Home
Tucked away on a private dead-end road, this charming 3-bedroom, 2-bath log home offers a peaceful escape that feels like a cabin in the woods—yet it's just over a mile from the heart of downtown Sandy.Set on .3 acres, the property features a stunning creekside setting you can both see and hear right from your spacious deck—perfect for relaxing mornings or cozy evenings by the fire pit. Gardeners will love the generous planting space, and outdoor enthusiasts will appreciate the natural beauty surrounding this home.Inside, the main level offers a primary bedroom next to a full bath with walk-in shower, ideal for easy access. The open living room features soaring ceilings and rustic log details, while upstairs, a clawfoot tub adds a touch of vintage charm to the second bath. One of the upstairs bedrooms even includes a loft space overlooking the living area, perfect for a reading nook, workspace, or creative hideaway.Whether you're looking for a primary residence with privacy and character or a unique investment opportunity a short drive from town, this property offers the best of both worlds—seclusion, comfort, and convenience.
Listing Agent
Keller Williams Sunset Corridor Brokerage Phone: 971-361-1763 License #201248120 Listed on: 05/08/2025

Home Details
Home Type
- Single Family
Est. Annual Taxes
- $4,087
Year Built
- Built in 1980
Lot Details
- 0.3 Acre Lot
- Home fronts a creek
- Property fronts a private road
- Dirt Road
- Dog Run
- Gentle Sloping Lot
- Landscaped with Trees
- Private Yard
- Garden
Parking
- Driveway
Property Views
- Woods
- Creek or Stream
Home Design
- Log Cabin
- Slab Foundation
- Metal Roof
- Log Siding
Interior Spaces
- 1,696 Sq Ft Home
- 2-Story Property
- High Ceiling
- Wood Burning Stove
- Wood Burning Fireplace
- Family Room
- Living Room
- Dining Room
- Loft
- Crawl Space
Kitchen
- Breakfast Bar
- Free-Standing Range
Bedrooms and Bathrooms
- 3 Bedrooms
- Primary Bedroom on Main
- Freestanding Bathtub
- Walk-in Shower
Laundry
- Laundry Room
- Washer and Dryer
Accessible Home Design
- Accessibility Features
Outdoor Features
- Balcony
- Deck
- Fire Pit
- Porch
Schools
- Firwood Elementary School
- Cedar Ridge Middle School
- Sandy High School
Utilities
- Mini Split Air Conditioners
- Heating System Uses Wood
- Mini Split Heat Pump
- Well
- Electric Water Heater
- Cesspool
Community Details
- No Home Owners Association
Listing and Financial Details
- Assessor Parcel Number 00691914
Map
Home Values in the Area
Average Home Value in this Area
Tax History
| Year | Tax Paid | Tax Assessment Tax Assessment Total Assessment is a certain percentage of the fair market value that is determined by local assessors to be the total taxable value of land and additions on the property. | Land | Improvement |
|---|---|---|---|---|
| 2025 | $4,290 | $309,414 | -- | -- |
| 2024 | $4,087 | $300,402 | -- | -- |
| 2023 | $4,087 | $291,653 | $0 | $0 |
| 2022 | $3,880 | $283,159 | $0 | $0 |
| 2021 | $3,743 | $274,912 | $0 | $0 |
| 2020 | $3,645 | $266,905 | $0 | $0 |
| 2019 | $3,630 | $259,132 | $0 | $0 |
| 2018 | $3,531 | $251,584 | $0 | $0 |
| 2017 | $3,452 | $244,256 | $0 | $0 |
| 2016 | $3,331 | $237,142 | $0 | $0 |
| 2015 | $3,239 | $230,235 | $0 | $0 |
| 2014 | $3,130 | $223,529 | $0 | $0 |
Property History
| Date | Event | Price | List to Sale | Price per Sq Ft |
|---|---|---|---|---|
| 11/06/2025 11/06/25 | Pending | -- | -- | -- |
| 10/17/2025 10/17/25 | For Sale | $532,000 | 0.0% | $314 / Sq Ft |
| 10/06/2025 10/06/25 | Pending | -- | -- | -- |
| 08/22/2025 08/22/25 | Price Changed | $532,000 | -1.3% | $314 / Sq Ft |
| 08/22/2025 08/22/25 | For Sale | $539,000 | 0.0% | $318 / Sq Ft |
| 07/03/2025 07/03/25 | Pending | -- | -- | -- |
| 05/08/2025 05/08/25 | For Sale | $539,000 | -- | $318 / Sq Ft |
Purchase History
| Date | Type | Sale Price | Title Company |
|---|---|---|---|
| Warranty Deed | $220,000 | First American Title Co |
Mortgage History
| Date | Status | Loan Amount | Loan Type |
|---|---|---|---|
| Open | $25,000 | Seller Take Back |
Source: Regional Multiple Listing Service (RMLS)
MLS Number: 315652901
APN: 00691914
- 17360 SE Ten Eyck Rd
- 40195 SE Highway 26
- 17093 Hood Ct
- 17140 Fir Dr
- 39647 Pleasant St
- 17675 Wolf Dr
- 18050 SE Langensand Rd
- 40980 SE Vista Loop Dr
- 0 Oregon 211
- 18465 Meadow Ave
- 18462 SE Langensand Rd
- 41375 SE Vista Loop Dr
- 41057 SE Vista Loop Dr
- 41081 SE Vista Loop Dr
- 39784 Syblon Ln
- 39584 Wall St
- The 2676 Plan at Timber Grove
- The 2260 Plan at Timber Grove
- The 2414 Plan at Timber Grove
- 18653 Van Fleet Ave
