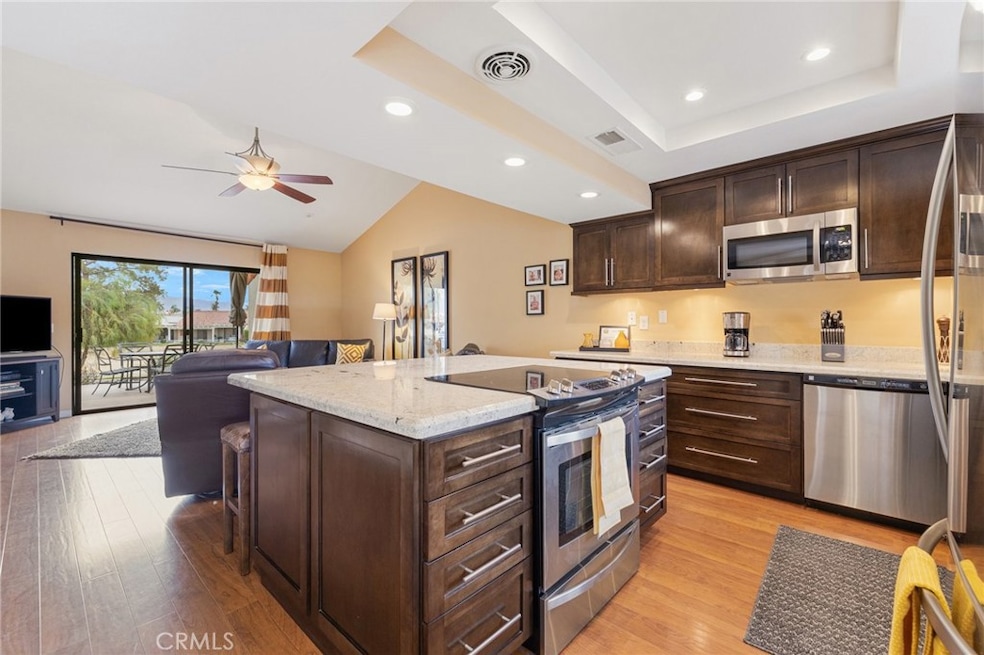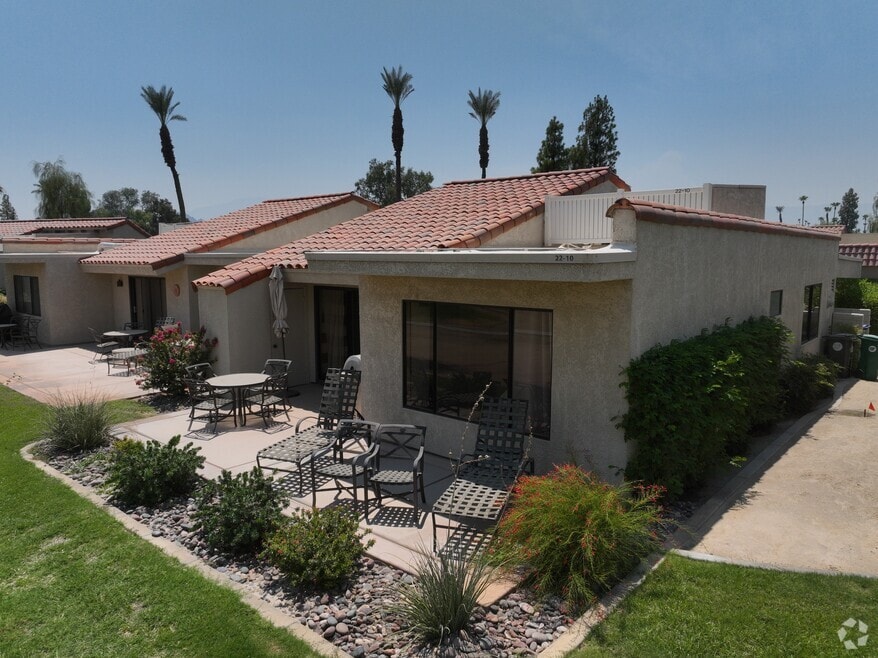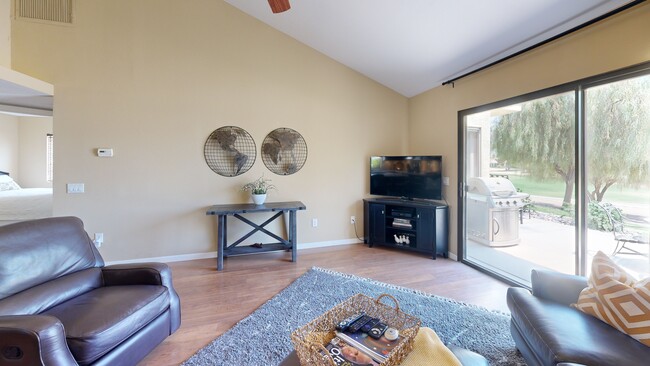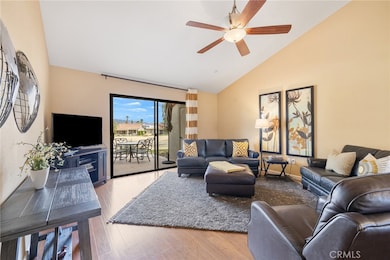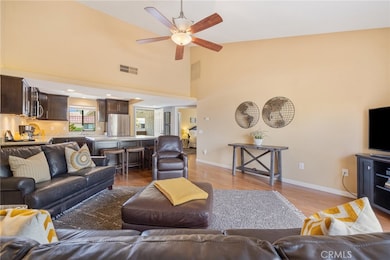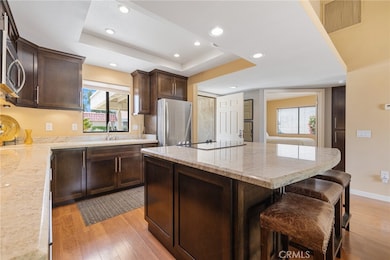
40514 Bay Hill Way Palm Desert, CA 92211
Estimated payment $2,834/month
Highlights
- On Golf Course
- 24-Hour Security
- Community Lake
- Palm Desert High School Rated A
- Heated In Ground Pool
- Clubhouse
About This Home
Priced to sell to a buyer who is ready to enjoy this season! Welcome to 40514 Bay Hill, located on the 13th green behind the gates of the Palm Desert Resort Country Club. This is the PERFECT short term rental or full time home, being delivered turnkey! 'PDR' is home of the largest and best pickleball facility in the Coachella Valley featuring 28 pickleball courts and 7 tennis courts. This beautiful Olympic floor plan features a remodeled kitchen open to the family room, newer stainless appliances, laminate flooring, recessed lighting, ceiling fans, custom paint throughout, upscale designer furnishings, remodeled bathrooms (one full, one half), and a spectacular view of the golf course. The extended patio is perfect for al dente dining, and BBQs with friends & family. Location is prime with a pool close by and a short distance to the clubhouse, pickleball & tennis. 'PDR' is known for its social and resort living where you don't have to start your car for days. With 20 pools & spas, 28 pickleball courts, 7 tennis courts, clubhouse, cafe, pro-shop, boccee ball & more. It's the perfect resort life. The clubhouse opened on Wednesday, November 29 and the golf course is to follow on November 1. PDR does allow short term rentals. The community is close to Indian Wells Tennis Gardens, Polo fields, El Paseo's fine dining and shopping, Acrisure Arena and the Coachella concerts.
Listing Agent
First Team Real Estate North Tustin Brokerage Phone: 714-742-5106 License #01938807 Listed on: 07/06/2025

Co-Listing Agent
First Team Real Estate North Tustin Brokerage Phone: 714-742-5106 License #01120929
Property Details
Home Type
- Condominium
Est. Annual Taxes
- $2,035
Year Built
- Built in 1981 | Remodeled
Lot Details
- Property fronts a private road
- On Golf Course
- 1 Common Wall
- Sprinkler System
- Density is up to 1 Unit/Acre
HOA Fees
- $845 Monthly HOA Fees
Home Design
- Entry on the 1st floor
- Turnkey
- Spanish Tile Roof
Interior Spaces
- 938 Sq Ft Home
- 1-Story Property
- Furnished
- High Ceiling
- Ceiling Fan
- Custom Window Coverings
- Window Screens
- Sliding Doors
- Entryway
- Family Room Off Kitchen
- Combination Dining and Living Room
- Laminate Flooring
- Golf Course Views
- Pest Guard System
Kitchen
- Open to Family Room
- Breakfast Bar
- Electric Range
- Microwave
- Dishwasher
- Kitchen Island
- Stone Countertops
- Disposal
Bedrooms and Bathrooms
- 2 Main Level Bedrooms
- Remodeled Bathroom
- Stone Bathroom Countertops
- Walk-in Shower
- Exhaust Fan In Bathroom
Laundry
- Laundry Room
- Laundry in Carport
- 220 Volts In Laundry
Parking
- 2 Parking Spaces
- 2 Carport Spaces
- Parking Available
Pool
- Heated In Ground Pool
- Heated Spa
- In Ground Spa
Utilities
- Central Heating and Cooling System
- Natural Gas Connected
- Water Heater
- Cable TV Available
Additional Features
- More Than Two Accessible Exits
- Concrete Porch or Patio
Listing and Financial Details
- Tax Lot 22
- Assessor Parcel Number 632132022
- $452 per year additional tax assessments
- Seller Considering Concessions
Community Details
Overview
- Front Yard Maintenance
- Master Insurance
- 960 Units
- The Resorter Association, Phone Number (760) 345-1954
- Palm Desert Resort CC Subdivision
- Maintained Community
- Community Lake
Amenities
- Clubhouse
- Banquet Facilities
Recreation
- Golf Course Community
- Tennis Courts
- Pickleball Courts
- Bocce Ball Court
- Community Pool
- Community Spa
- Dog Park
Pet Policy
- Pets Allowed
Security
- 24-Hour Security
- Resident Manager or Management On Site
- Controlled Access
- Carbon Monoxide Detectors
- Fire and Smoke Detector
3D Interior and Exterior Tours
Floorplan
Map
Home Values in the Area
Average Home Value in this Area
Tax History
| Year | Tax Paid | Tax Assessment Tax Assessment Total Assessment is a certain percentage of the fair market value that is determined by local assessors to be the total taxable value of land and additions on the property. | Land | Improvement |
|---|---|---|---|---|
| 2025 | $2,035 | $131,872 | $43,954 | $87,918 |
| 2023 | $2,035 | $126,754 | $42,249 | $84,505 |
| 2022 | $1,918 | $124,270 | $41,421 | $82,849 |
| 2021 | $1,865 | $121,834 | $40,609 | $81,225 |
| 2020 | $1,836 | $120,586 | $40,193 | $80,393 |
| 2019 | $1,808 | $118,222 | $39,405 | $78,817 |
| 2018 | $1,779 | $115,905 | $38,634 | $77,271 |
| 2017 | $1,767 | $113,633 | $37,877 | $75,756 |
| 2016 | $1,751 | $111,406 | $37,135 | $74,271 |
| 2015 | $1,755 | $109,734 | $36,578 | $73,156 |
| 2014 | $1,732 | $107,586 | $35,862 | $71,724 |
Property History
| Date | Event | Price | List to Sale | Price per Sq Ft |
|---|---|---|---|---|
| 10/29/2025 10/29/25 | Price Changed | $345,000 | -5.5% | $368 / Sq Ft |
| 07/06/2025 07/06/25 | For Sale | $365,000 | -- | $389 / Sq Ft |
Purchase History
| Date | Type | Sale Price | Title Company |
|---|---|---|---|
| Interfamily Deed Transfer | -- | North American Title Co Inc | |
| Interfamily Deed Transfer | -- | North American Title Co Inc | |
| Grant Deed | $105,000 | Chicago Title Company | |
| Grant Deed | -- | -- |
Mortgage History
| Date | Status | Loan Amount | Loan Type |
|---|---|---|---|
| Open | $112,500 | New Conventional |
About the Listing Agent

Meet Dede Barrett and Alicia Wright, the dynamic duo in Southern California's real estate industry.
With a passion for matching clients with their dream homes and investment properties, Dede and Alicia are seasoned real estate agents with impressive track records in Southern California. With their extensive knowledge of the diverse neighborhoods in Orange County, Los Angeles, and Palm Desert, Dede & Alicia are the go-to expert for all your real estate needs in these vibrant
Lillian's Other Listings
Source: California Regional Multiple Listing Service (CRMLS)
MLS Number: PW25150926
APN: 632-132-022
- 40513 Bay Hill Way
- 40462 Bay Hill Way
- 40729 Preston Trail
- 40632 La Costa Cir E
- 40856 La Costa Cir E
- 40655 La Costa Cir E
- 40789 La Costa Cir E
- 40884 La Costa Cir E
- 40465 La Costa Cir W
- 40310 Bay Hill Way
- 40280 Bay Hill Way
- 77401 Preston Trail
- 40649 Inverness Way
- 77386 Preston Trail
- 77576 Woodhaven Dr N
- 77313 Preston Trail
- 40346 Barington Dr
- 77620 Woodhaven Dr N
- 77724 Justin Ct
- 40131 Baltusrol Cir
- 40657 Preston Trail
- 40981 Preston Trail
- 40590 La Costa Cir E Unit 73-03
- 40420 Bay Hill Way
- 40960 La Costa Cir W
- 40361 Preston Trail
- 40431 Barington Dr
- 41220 Woodhaven Dr W
- 77361 Preston Trail
- 40324 Pebble Beach Cir Unit 32-05
- 41450 Inverness Way
- 40128 Baltusrol Cir
- 40511 Pebble Beach Cir
- 40270 Eastwood Ln
- 41484 Woodhaven Dr W
- 40180 Eastwood Ln
- 41694 Preston Trail
- 40780 Breezy Pass Rd Unit B
- 77777 Country Club Dr
- 41773 Preston Trail
