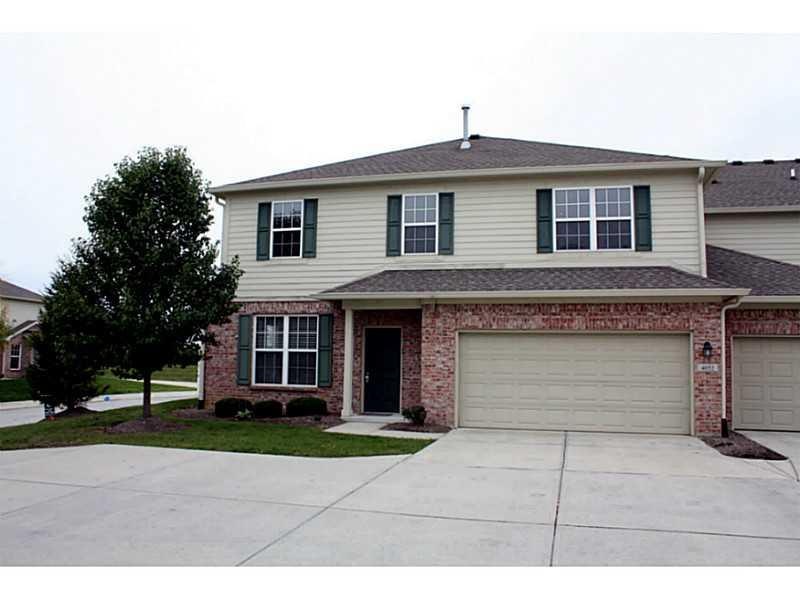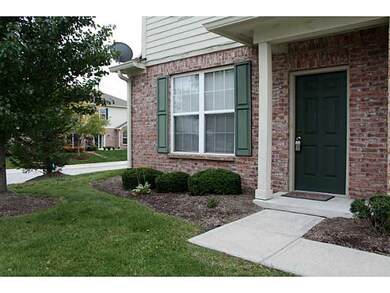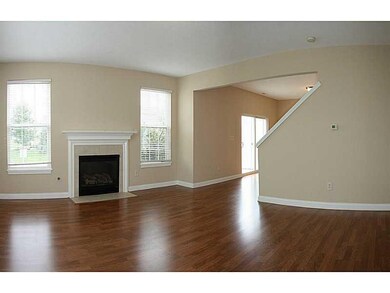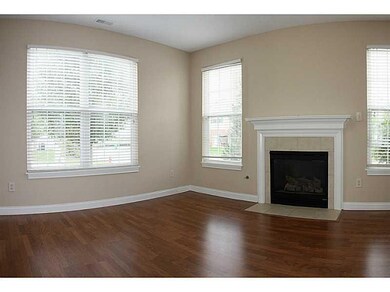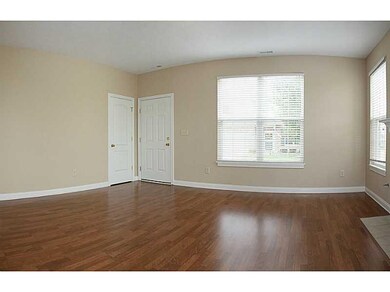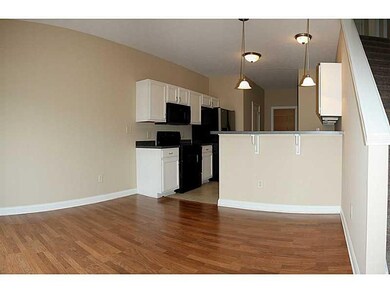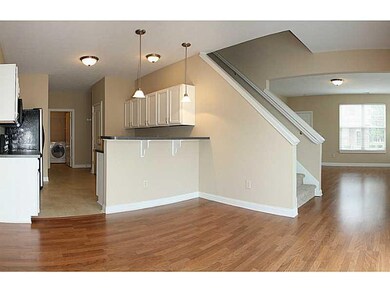4052 Bullfinch Way Unit E Westfield, IN 46062
West Noblesville NeighborhoodHighlights
- Vaulted Ceiling
- End Unit
- Patio
- Washington Woods Elementary School Rated A
- Woodwork
- Forced Air Heating and Cooling System
About This Home
As of November 2014Welcome to your townhome where the updates are endless! Enjoy the new laminate flooring, fireplace, the tons of windows a corner unit offers! Kitchen w/crisp white cabinet & all appliances including the w/d in large laundry rm! New privacy fenced in patio! New paint from the trim to the ceiling throughout & new carpet upstairs! Loft w/ a lrg closet & 3 bdrms. Expansive master w-in closet, double sinks and separate shower & tub! 2-car gar, freezer & new water softener! Amazing price!
Last Buyer's Agent
Malvin Nyoni
F.C. Tucker Company

Townhouse Details
Home Type
- Townhome
Est. Annual Taxes
- $894
Year Built
- Built in 2006
Lot Details
- 2,178 Sq Ft Lot
- End Unit
Home Design
- Slab Foundation
- Vinyl Construction Material
Interior Spaces
- 2-Story Property
- Woodwork
- Vaulted Ceiling
- Gas Log Fireplace
Kitchen
- Electric Oven
- Built-In Microwave
- Dishwasher
- Disposal
Bedrooms and Bathrooms
- 3 Bedrooms
Laundry
- Laundry on main level
- Dryer
- Washer
Parking
- Garage
- Driveway
Outdoor Features
- Patio
Utilities
- Forced Air Heating and Cooling System
- Heating System Uses Gas
- Gas Water Heater
Community Details
- Association fees include lawncare, snow removal
- Andover Subdivision
Listing and Financial Details
- Assessor Parcel Number 290632015005000015
Ownership History
Purchase Details
Home Financials for this Owner
Home Financials are based on the most recent Mortgage that was taken out on this home.Purchase Details
Home Financials for this Owner
Home Financials are based on the most recent Mortgage that was taken out on this home.Purchase Details
Home Financials for this Owner
Home Financials are based on the most recent Mortgage that was taken out on this home.Purchase Details
Home Financials for this Owner
Home Financials are based on the most recent Mortgage that was taken out on this home.Purchase Details
Home Financials for this Owner
Home Financials are based on the most recent Mortgage that was taken out on this home.Map
Home Values in the Area
Average Home Value in this Area
Purchase History
| Date | Type | Sale Price | Title Company |
|---|---|---|---|
| Warranty Deed | -- | None Available | |
| Warranty Deed | -- | None Available | |
| Special Warranty Deed | -- | None Available | |
| Special Warranty Deed | -- | None Available | |
| Quit Claim Deed | -- | None Available |
Mortgage History
| Date | Status | Loan Amount | Loan Type |
|---|---|---|---|
| Open | $35,000 | New Conventional | |
| Previous Owner | $97,200 | New Conventional | |
| Previous Owner | $99,000 | Unknown | |
| Previous Owner | $204,000 | Fannie Mae Freddie Mac |
Property History
| Date | Event | Price | Change | Sq Ft Price |
|---|---|---|---|---|
| 11/24/2014 11/24/14 | Rented | $1,200 | 0.0% | -- |
| 11/24/2014 11/24/14 | Under Contract | -- | -- | -- |
| 11/18/2014 11/18/14 | For Rent | $1,200 | 0.0% | -- |
| 11/06/2014 11/06/14 | Sold | $125,000 | +0.1% | $64 / Sq Ft |
| 10/20/2014 10/20/14 | Pending | -- | -- | -- |
| 10/10/2014 10/10/14 | For Sale | $124,900 | -- | $64 / Sq Ft |
Tax History
| Year | Tax Paid | Tax Assessment Tax Assessment Total Assessment is a certain percentage of the fair market value that is determined by local assessors to be the total taxable value of land and additions on the property. | Land | Improvement |
|---|---|---|---|---|
| 2024 | $2,404 | $222,300 | $15,100 | $207,200 |
| 2023 | $2,474 | $222,600 | $15,100 | $207,500 |
| 2022 | $2,289 | $197,500 | $15,100 | $182,400 |
| 2021 | $1,879 | $159,000 | $15,100 | $143,900 |
| 2020 | $3,711 | $155,500 | $15,100 | $140,400 |
| 2019 | $3,227 | $135,000 | $15,100 | $119,900 |
| 2018 | $4,377 | $122,600 | $15,100 | $107,500 |
| 2017 | $2,622 | $117,600 | $15,100 | $102,500 |
| 2016 | $2,600 | $116,600 | $15,100 | $101,500 |
| 2014 | $2,234 | $100,500 | $15,100 | $85,400 |
| 2013 | $2,234 | $95,800 | $15,100 | $80,700 |
Source: MIBOR Broker Listing Cooperative®
MLS Number: MBR21319814
APN: 29-06-32-015-005.000-015
- 4104 Bullfinch Way
- 4007 Bullfinch Way
- 4264 Amesbury Place
- 4256 Zachary Ln
- 4602 Amesbury Place
- 3840 Shady Lake Dr
- 18630 Goldwater Rd
- 4863 Sherlock Dr
- 6272 Willow Branch Way
- 3577 Idlewind Dr
- 18017 Gasparilla Ct
- 3923 Holly Brook Dr
- 3917 Holly Brook Dr
- 18488 Jaden Dr
- 3849 Sun Valley Dr
- 3561 Shady Lake Dr
- 4732 Ashfield Dr
- 4842 Ashbrook Dr
- 3581 Free Spirit Ct
- 18009 Sun Ridge Cir
