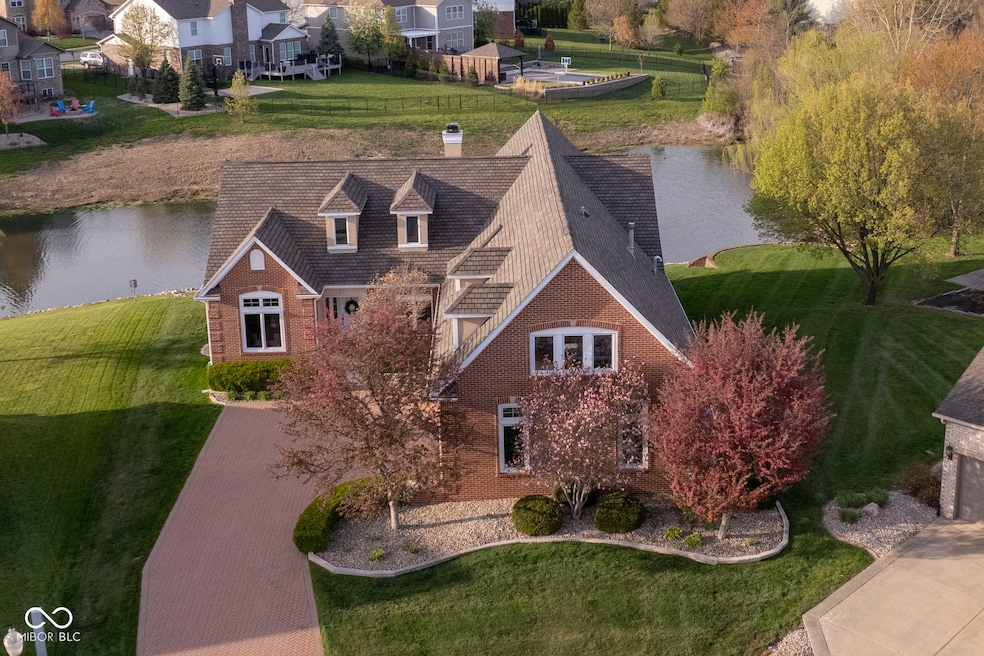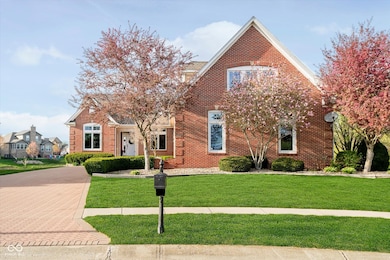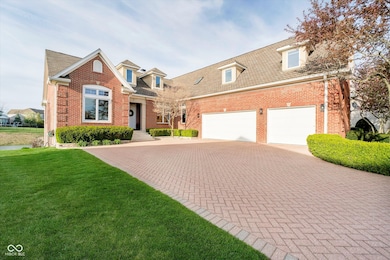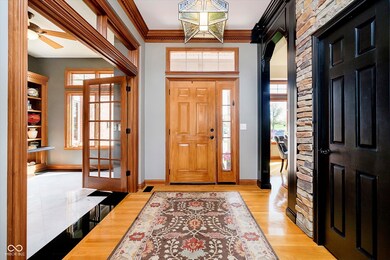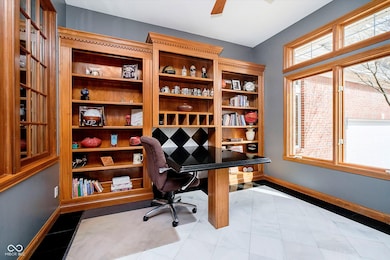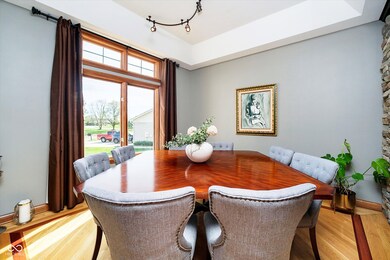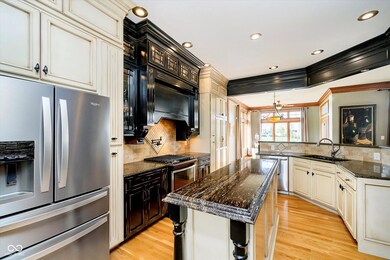
4052 Diamond Row Greenwood, IN 46143
Highlights
- Home fronts a pond
- Sauna
- Mature Trees
- Maple Grove Elementary School Rated A
- Pond View
- Deck
About This Home
As of June 2025Welcome to an extraordinary 5-bedroom, 5.5-bath masterpiece, tucked at the end of a quiet cul-de-sac with stunning pond views in the prestigious Hickory Stick Golf Community. From the custom brick driveway to the full brick exterior and grand custom limestone entryway, every detail of this home exudes timeless craftsmanship and elegance. Inside, handcrafted oak floors with Brazilian cherry and walnut inlays, a striking stone waterfall feature in the family room, and high-end granite and stone finishes throughout create a warm, sophisticated atmosphere designed for luxury living. The open-concept main level features an updated chef's kitchen and spa-inspired bathrooms, seamlessly blending classic beauty with modern updates. The renovated in-law/guest quarters offer private living space, while the walkout basement reveals a 2,000-bottle wine cellar, exercise studio, and expansive entertaining areas with serene pond views. Outdoor electrical updates provide easy setup for a future spa or hot tub. Other highlights include: two home offices, stereo speakers throughout, built-in wall safe, three HVAC zones, battery backup sump pump, extra-deep garages with Tesla charger, and a separately metered sprinkler system. Enjoy an unbeatable lifestyle with access to the neighborhood's Irish-links style golf course, clubhouse, and pool. Luxury, artistry, and community-this home delivers it all.
Last Agent to Sell the Property
Encore Sotheby's International Brokerage Email: sandy.ginn@encoresir.com License #RB19001110 Listed on: 05/05/2025
Home Details
Home Type
- Single Family
Est. Annual Taxes
- $6,388
Year Built
- Built in 2002
Lot Details
- 0.33 Acre Lot
- Home fronts a pond
- Cul-De-Sac
- Sprinkler System
- Mature Trees
HOA Fees
- $54 Monthly HOA Fees
Parking
- 3 Car Attached Garage
- Garage Door Opener
- Paver Block
Home Design
- Traditional Architecture
- Brick Exterior Construction
- Concrete Perimeter Foundation
Interior Spaces
- 2-Story Property
- Wet Bar
- Wired For Sound
- Built-in Bookshelves
- Bar Fridge
- Woodwork
- Gas Log Fireplace
- Aluminum Window Frames
- Entrance Foyer
- Family Room with Fireplace
- Breakfast Room
- Sauna
- Pond Views
- Basement
Kitchen
- Eat-In Kitchen
- Breakfast Bar
- Gas Oven
- Microwave
- Dishwasher
- Kitchen Island
- Disposal
Flooring
- Wood
- Carpet
- Marble
- Ceramic Tile
Bedrooms and Bathrooms
- 5 Bedrooms
- Walk-In Closet
- In-Law or Guest Suite
- Dual Vanity Sinks in Primary Bathroom
Laundry
- Dryer
- Washer
Outdoor Features
- Deck
- Patio
Schools
- Walnut Grove Elementary School
- Center Grove Middle School Central
- Center Grove High School
Utilities
- Forced Air Heating System
- Dual Heating Fuel
- Tankless Water Heater
- Gas Water Heater
Community Details
- Association fees include parkplayground
- Stoney Pointe Village Subdivision
- Property managed by Sentry Management
- The community has rules related to covenants, conditions, and restrictions
Listing and Financial Details
- Tax Lot 47
- Assessor Parcel Number 410422021003000037
- Seller Concessions Not Offered
Ownership History
Purchase Details
Similar Homes in Greenwood, IN
Home Values in the Area
Average Home Value in this Area
Purchase History
| Date | Type | Sale Price | Title Company |
|---|---|---|---|
| Special Warranty Deed | -- | Eagle Land Title Llc |
Mortgage History
| Date | Status | Loan Amount | Loan Type |
|---|---|---|---|
| Open | $300,000 | Credit Line Revolving | |
| Closed | $375,500 | New Conventional | |
| Open | $3,643,700 | New Conventional | |
| Closed | $390,000 | New Conventional | |
| Closed | $3,643,700 | Commercial | |
| Closed | $260,987 | Stand Alone Refi Refinance Of Original Loan | |
| Closed | $284,200 | New Conventional | |
| Previous Owner | $117,100 | Credit Line Revolving | |
| Previous Owner | $281,700 | New Conventional | |
| Previous Owner | $250,000 | Credit Line Revolving |
Property History
| Date | Event | Price | Change | Sq Ft Price |
|---|---|---|---|---|
| 06/30/2025 06/30/25 | Sold | $825,000 | 0.0% | $139 / Sq Ft |
| 06/02/2025 06/02/25 | Pending | -- | -- | -- |
| 05/28/2025 05/28/25 | Price Changed | $825,000 | -2.9% | $139 / Sq Ft |
| 05/05/2025 05/05/25 | For Sale | $850,000 | -- | $143 / Sq Ft |
Tax History Compared to Growth
Tax History
| Year | Tax Paid | Tax Assessment Tax Assessment Total Assessment is a certain percentage of the fair market value that is determined by local assessors to be the total taxable value of land and additions on the property. | Land | Improvement |
|---|---|---|---|---|
| 2024 | $6,166 | $616,600 | $98,000 | $518,600 |
| 2023 | $6,387 | $638,700 | $98,000 | $540,700 |
| 2022 | $5,789 | $578,900 | $60,000 | $518,900 |
| 2021 | $4,858 | $485,800 | $60,000 | $425,800 |
| 2020 | $4,274 | $429,400 | $60,000 | $369,400 |
| 2019 | $4,245 | $424,500 | $60,000 | $364,500 |
| 2018 | $4,186 | $419,400 | $60,000 | $359,400 |
| 2017 | $4,178 | $422,900 | $54,400 | $368,500 |
| 2016 | $4,138 | $413,800 | $54,400 | $359,400 |
| 2014 | $3,986 | $398,600 | $54,400 | $344,200 |
| 2013 | $3,986 | $391,700 | $54,400 | $337,300 |
Agents Affiliated with this Home
-
Sandra Ginn

Seller's Agent in 2025
Sandra Ginn
Encore Sotheby's International
(317) 332-9828
1 in this area
99 Total Sales
-
Natalie Latkowski

Buyer's Agent in 2025
Natalie Latkowski
Mark Dietel Realty, LLC
(317) 370-2242
13 in this area
84 Total Sales
Map
Source: MIBOR Broker Listing Cooperative®
MLS Number: 22032779
APN: 41-04-22-021-003.000-037
- 4557 Marigold Ct
- 3791 Harveys Path
- 4230 Raintree Blvd
- 4331 Thompson Row
- 4644 Shelby Cir
- 4434 Hickory Ridge Blvd
- 4462 S Morgantown Rd
- 00 W Smokey Row Rd
- 4704 Pearcrest Way
- 4023 Cedar Hills Dr N
- 3655 Copperleaf Blvd
- 4023 Cedar Hills Dr S
- 4808 Lakeview Dr
- 5274 Brooks Bend
- 4414 Hickory Grove Blvd
- 5051 Nottinghill Ct
- 3795 Claybrook Ct
- 5118 Nottinghill Ct
- 4103 Golden Grove Rd
- 5706 Bentbrook Dr
