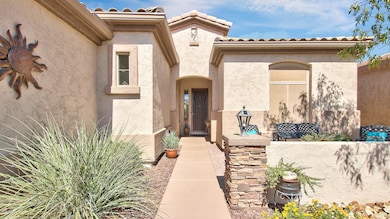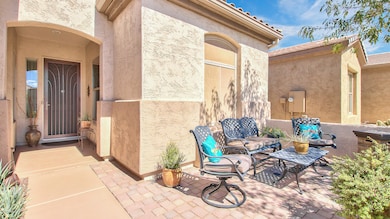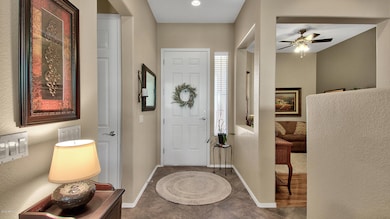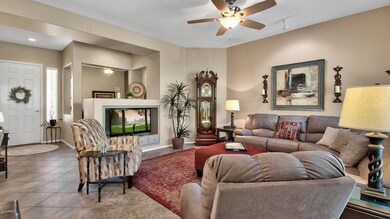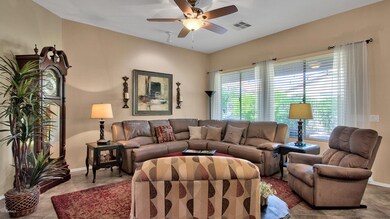
4052 E Indigo St Unit 5 Gilbert, AZ 85298
Trilogy NeighborhoodHighlights
- Golf Course Community
- Fitness Center
- Clubhouse
- Cortina Elementary School Rated A
- Gated with Attendant
- Granite Countertops
About This Home
As of October 2019Very Special ''Manzanita'' open and split floor plan in the Active Adult Community of Trilogy at Power Ranch. As you enter you will enjoy the enclosed Paver, South facing Courtyard. This home features a kitchen for the person who loves to cook and entertain with its upgraded Taupe cabinets, S/S Appliances, Pull-outs, Glass Back Splash, Granite counters, Breakfast Bar and Pantry. There is a large Dining area overlooking the backyard and is adjacent to the Great Room with built-in entertainment niche, Tile on the diagonal and upgraded designer paint. There is an office that can be used as an additional bedroom. Laundry room with sink, cabinets and the W/D convey with the home. The large Master bedroom has its own bath with double sinks, walk-in closet and upgraded walk-in shower. The Guest bedroom is located at the opposite side of the home with its own bathroom and Linen closet, giving your guests privacy. The Garage is extended by 4' and has Cabinets, Work Benches and Epoxy flooring. There is a Water Softener and R/O System. The Backyard is partially fenced, extra wide painted covered Patio with privacy wall and gas stub for your BBQ. Enjoy this community with all it has offer from Golf, Tennis, Pickle Ball, Work-out Facility, Pools, classes, Clubs and much more.
Last Agent to Sell the Property
Michaelann Homes License #BR506183000 Listed on: 10/05/2018
Home Details
Home Type
- Single Family
Est. Annual Taxes
- $2,013
Year Built
- Built in 2004
Lot Details
- 5,775 Sq Ft Lot
- Desert faces the front and back of the property
- Wrought Iron Fence
- Block Wall Fence
- Front and Back Yard Sprinklers
- Sprinklers on Timer
HOA Fees
- $140 Monthly HOA Fees
Parking
- 2.5 Car Garage
- Garage Door Opener
Home Design
- Wood Frame Construction
- Tile Roof
- Stucco
Interior Spaces
- 1,703 Sq Ft Home
- 1-Story Property
- Ceiling height of 9 feet or more
- Ceiling Fan
- Double Pane Windows
Kitchen
- Eat-In Kitchen
- Breakfast Bar
- Built-In Microwave
- Kitchen Island
- Granite Countertops
Flooring
- Carpet
- Tile
Bedrooms and Bathrooms
- 2 Bedrooms
- 2 Bathrooms
- Dual Vanity Sinks in Primary Bathroom
Outdoor Features
- Covered patio or porch
Schools
- Adult Elementary And Middle School
- Adult High School
Utilities
- Refrigerated Cooling System
- Heating System Uses Natural Gas
- High Speed Internet
- Cable TV Available
Listing and Financial Details
- Tax Lot 1066
- Assessor Parcel Number 313-05-265
Community Details
Overview
- Association fees include ground maintenance
- Trilogy@Power Ranch Association, Phone Number (480) 279-2053
- Built by Shea Homes
- Trilogy At Power Ranch Subdivision, Manzanita Floorplan
Amenities
- Clubhouse
- Theater or Screening Room
- Recreation Room
Recreation
- Golf Course Community
- Tennis Courts
- Fitness Center
- Heated Community Pool
- Community Spa
- Bike Trail
Security
- Gated with Attendant
Ownership History
Purchase Details
Purchase Details
Home Financials for this Owner
Home Financials are based on the most recent Mortgage that was taken out on this home.Purchase Details
Home Financials for this Owner
Home Financials are based on the most recent Mortgage that was taken out on this home.Purchase Details
Home Financials for this Owner
Home Financials are based on the most recent Mortgage that was taken out on this home.Purchase Details
Home Financials for this Owner
Home Financials are based on the most recent Mortgage that was taken out on this home.Purchase Details
Home Financials for this Owner
Home Financials are based on the most recent Mortgage that was taken out on this home.Purchase Details
Home Financials for this Owner
Home Financials are based on the most recent Mortgage that was taken out on this home.Purchase Details
Home Financials for this Owner
Home Financials are based on the most recent Mortgage that was taken out on this home.Similar Homes in Gilbert, AZ
Home Values in the Area
Average Home Value in this Area
Purchase History
| Date | Type | Sale Price | Title Company |
|---|---|---|---|
| Deed | -- | None Listed On Document | |
| Warranty Deed | $375,000 | Security Title Agency Inc | |
| Warranty Deed | $350,000 | Security Title Agency Inc | |
| Cash Sale Deed | $240,000 | American Title Service Agenc | |
| Trustee Deed | $208,100 | Empire West Title Agency | |
| Special Warranty Deed | $301,248 | -- | |
| Cash Sale Deed | $246,023 | -- | |
| Special Warranty Deed | -- | First American Title Insuran | |
| Warranty Deed | $200,007 | First American Title Insuran |
Mortgage History
| Date | Status | Loan Amount | Loan Type |
|---|---|---|---|
| Previous Owner | $145,500 | Unknown | |
| Previous Owner | $145,500 | Purchase Money Mortgage | |
| Previous Owner | $244,000 | Unknown | |
| Previous Owner | $15,000 | Stand Alone Second | |
| Previous Owner | $209,600 | Unknown | |
| Previous Owner | $38,000 | Unknown | |
| Previous Owner | $286,185 | New Conventional | |
| Previous Owner | $164,000 | New Conventional |
Property History
| Date | Event | Price | Change | Sq Ft Price |
|---|---|---|---|---|
| 10/09/2019 10/09/19 | Sold | $375,000 | +1.6% | $220 / Sq Ft |
| 09/14/2019 09/14/19 | Pending | -- | -- | -- |
| 09/13/2019 09/13/19 | For Sale | $369,000 | +5.4% | $217 / Sq Ft |
| 11/30/2018 11/30/18 | Sold | $350,000 | 0.0% | $206 / Sq Ft |
| 10/15/2018 10/15/18 | Pending | -- | -- | -- |
| 10/05/2018 10/05/18 | For Sale | $350,000 | +45.8% | $206 / Sq Ft |
| 09/13/2012 09/13/12 | Sold | $240,000 | -4.0% | $141 / Sq Ft |
| 08/12/2012 08/12/12 | Pending | -- | -- | -- |
| 07/18/2012 07/18/12 | For Sale | $249,900 | -- | $147 / Sq Ft |
Tax History Compared to Growth
Tax History
| Year | Tax Paid | Tax Assessment Tax Assessment Total Assessment is a certain percentage of the fair market value that is determined by local assessors to be the total taxable value of land and additions on the property. | Land | Improvement |
|---|---|---|---|---|
| 2025 | $1,825 | $28,446 | -- | -- |
| 2024 | $2,229 | $27,092 | -- | -- |
| 2023 | $2,229 | $36,610 | $7,320 | $29,290 |
| 2022 | $2,131 | $30,930 | $6,180 | $24,750 |
| 2021 | $2,195 | $29,770 | $5,950 | $23,820 |
| 2020 | $2,240 | $25,830 | $5,160 | $20,670 |
| 2019 | $2,549 | $24,180 | $4,830 | $19,350 |
| 2018 | $2,090 | $23,130 | $4,620 | $18,510 |
| 2017 | $2,013 | $23,320 | $4,660 | $18,660 |
| 2016 | $2,047 | $22,330 | $4,460 | $17,870 |
| 2015 | $1,784 | $20,430 | $4,080 | $16,350 |
Agents Affiliated with this Home
-
Michaelann Haffner

Seller's Agent in 2019
Michaelann Haffner
Michaelann Homes
(480) 338-9952
120 in this area
133 Total Sales
-
Lacey Lehman

Buyer's Agent in 2019
Lacey Lehman
Realty One Group
(480) 703-6483
7 in this area
420 Total Sales
-
Erin Child
E
Seller's Agent in 2012
Erin Child
Blocks Brokerage LLC
(602) 881-2788
11 Total Sales
-
Deanna Calkins

Buyer's Agent in 2012
Deanna Calkins
LPT Realty, LLC
(480) 707-2085
33 in this area
56 Total Sales
Map
Source: Arizona Regional Multiple Listing Service (ARMLS)
MLS Number: 5829449
APN: 313-05-265
- 4088 E Jude Ln Unit 6
- 4208 E Indigo St
- 4239 E Azalea Dr
- 5041 S Barley Ct
- 3872 E Jude Ln
- 4214 E Donato Dr
- 4200 E Narrowleaf Dr
- 3938 E Ficus Way
- 4234 E Narrowleaf Dr
- 3943 E Ficus Way
- 3886 E Ficus Way
- 3933 E Alfalfa Dr
- 3816 E Rakestraw Ln
- 3936 E Narrowleaf Dr
- 3796 E Rakestraw Ln
- 4332 E Cassia Ln
- 3780 E Rakestraw Ln
- 4293 E Sourwood Dr
- 5085 S Ponderosa Dr
- 4240 E Strawberry Dr

