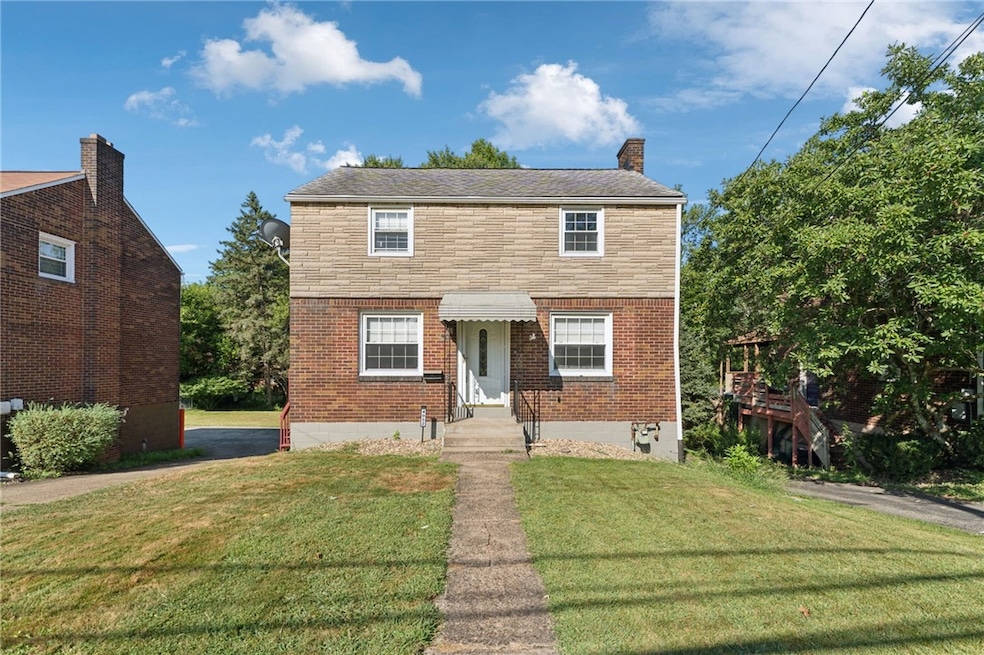CHARMING, WELL-MAINTAINED & UPDATED – MOVE-IN READY! Welcome to this adorable 3 Bedroom/1 Bath Brick & Stone home that perfectly blends classic charm w/ modern updates. Spacious & Bright living & dining rooms, both accented w/ gleaming hardwood floors flow to the updated, fully-equipped stylish & functional galley kitchen featuring abundant cabinetry, ample counter space & modern finishes. Step right outside to enjoy the flat/usable backyard, complete w/ a side wrap-around deck-perfect for grilling, relaxing, or entertaining. Upstairs, you’ll find a thoughtfully updated full bath w/ barn door, ceramic tile flooring/surround & sleek modern vanity. The primary bedroom offers a walk-in closet w/ 2 additional bedrooms providing plenty of flexibility for family, guests, or even a home office. Lower level offers laundry, generous storage, and access to the 1-car garage, plus additional driveway parking. Minutes from shopping, dining, schools, and major routes including 376, 22, and 130.







