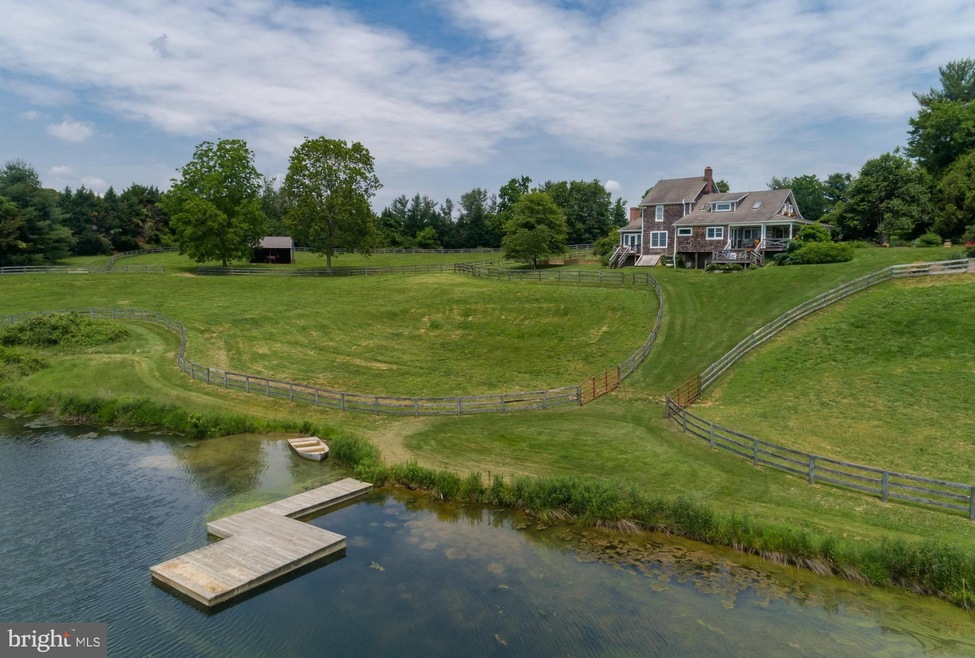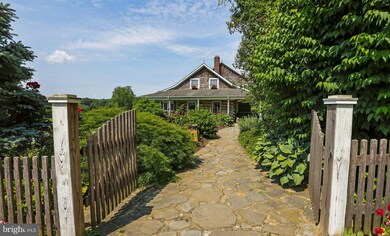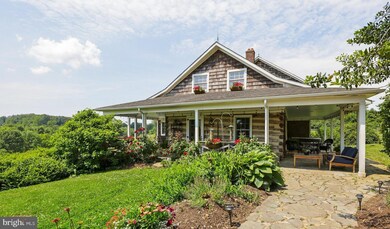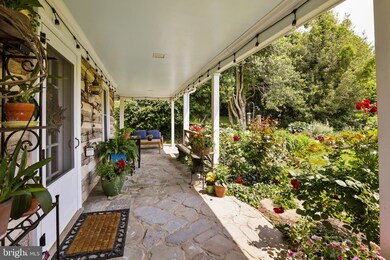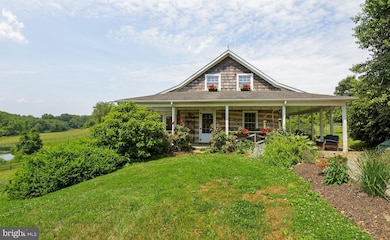
4052 Grier Nursery Rd Pylesville, MD 21132
Estimated Value: $751,000 - $1,183,851
Highlights
- Canoe or Kayak Water Access
- Heated Spa
- Sauna
- Stables
- Fishing Allowed
- Gourmet Country Kitchen
About This Home
As of August 2021Rarely available small farm in North Harford 24a. +/- farm , two houses, huge bank barn with shop, nine stalls, full-sized arena with footing, two stocked ponds, stream, five connected, board-fenced fields, outside course with 11 natural jumps, perimeter trail, 3 run-in sheds, auto-waterers, raised gardens beds, hen house. Main house is 3,266 sq ft. with 3 bedrooms, 3 baths, and too many updates to list. Chef’s kitchen, Sub-Zero, Viking, Jen-Air, custom apple cabinets, lovely built-ins, and custom cabinetry throughout, honed granite tops, 2 fireplaces(gas), wood stove - New Bosch HVAC & Boiler - Lush and mature landscaping/hardscaping, fruit trees, wrapped around covered porch, decks, hot tub, gym/sauna, invisible dog-fence. Garage with 2 bedroom apartment is consistently rented @ $1,075 monthly, with lease. Woodshop, large tools negotiated separately or excluded. Decorative pots excluded.
Home Details
Home Type
- Single Family
Est. Annual Taxes
- $3,599
Year Built
- Built in 1900 | Remodeled in 2010
Lot Details
- 24.33 Acre Lot
- Rural Setting
- East Facing Home
- Wood Fence
- Electric Fence
- Board Fence
- Extensive Hardscape
- Corner Lot
- Open Lot
- Partially Wooded Lot
- Backs to Trees or Woods
- Property is in very good condition
- Property is zoned AG
Parking
- 1 Car Detached Garage
- 4 Open Parking Spaces
- Front Facing Garage
- Garage Door Opener
- Gravel Driveway
- Parking Lot
Property Views
- Pond
- Panoramic
- Scenic Vista
- Pasture
- Creek or Stream
- Garden
Home Design
- Farmhouse Style Home
- Stone Foundation
- Poured Concrete
- Log Walls
- Frame Construction
- Architectural Shingle Roof
- Stone Siding
- Log Siding
- Cedar
Interior Spaces
- 3,266 Sq Ft Home
- Property has 3 Levels
- Built-In Features
- Chair Railings
- Crown Molding
- Beamed Ceilings
- Ceiling Fan
- Skylights
- 2 Fireplaces
- Wood Burning Stove
- Wood Burning Fireplace
- Free Standing Fireplace
- Gas Fireplace
- Double Pane Windows
- Vinyl Clad Windows
- Insulated Windows
- Window Treatments
- Wood Frame Window
- Atrium Doors
- Mud Room
- Family Room Off Kitchen
- Living Room
- Dining Room
- Den
- Bonus Room
- Sauna
Kitchen
- Gourmet Country Kitchen
- Butlers Pantry
- Built-In Self-Cleaning Oven
- Gas Oven or Range
- Down Draft Cooktop
- Microwave
- Freezer
- Ice Maker
- Dishwasher
- Stainless Steel Appliances
- Kitchen Island
- Upgraded Countertops
- Wine Rack
- Instant Hot Water
Flooring
- Wood
- Stone
- Tile or Brick
Bedrooms and Bathrooms
- 3 Bedrooms
- En-Suite Primary Bedroom
- Whirlpool Bathtub
- Bathtub with Shower
- Walk-in Shower
Laundry
- Laundry on main level
- Front Loading Dryer
- ENERGY STAR Qualified Washer
Unfinished Basement
- Interior and Exterior Basement Entry
- Sump Pump
- Basement Windows
Home Security
- Fire Sprinkler System
- Flood Lights
Outdoor Features
- Heated Spa
- Canoe or Kayak Water Access
- Property is near a pond
- Pond
- Stream or River on Lot
- Deck
- Patio
- Exterior Lighting
- Outbuilding
- Rain Gutters
- Wrap Around Porch
Schools
- North Harford Elementary And Middle School
- North Harford High School
Horse Facilities and Amenities
- Horses Allowed On Property
- Paddocks
- Run-In Shed
- Stables
- Arena
Utilities
- Central Air
- Heating System Uses Oil
- Hot Water Baseboard Heater
- 200+ Amp Service
- Water Treatment System
- Well
- Oil Water Heater
- Septic Tank
- Community Sewer or Septic
Additional Features
- Level Entry For Accessibility
- Barn or Farm Building
Listing and Financial Details
- Home warranty included in the sale of the property
- Tax Lot 1
- Assessor Parcel Number 1305055199
Community Details
Overview
- No Home Owners Association
- North Harford Subdivision
Recreation
- Fishing Allowed
- Horse Trails
Ownership History
Purchase Details
Home Financials for this Owner
Home Financials are based on the most recent Mortgage that was taken out on this home.Purchase Details
Home Financials for this Owner
Home Financials are based on the most recent Mortgage that was taken out on this home.Similar Home in the area
Home Values in the Area
Average Home Value in this Area
Purchase History
| Date | Buyer | Sale Price | Title Company |
|---|---|---|---|
| Gryctz Jeremy | $1,100,000 | Endeavor Title Llc | |
| Dallam Charles L | $220,000 | -- |
Mortgage History
| Date | Status | Borrower | Loan Amount |
|---|---|---|---|
| Open | Gryctz Jeremy | $50,000 | |
| Previous Owner | Gryctz Jeremy | $880,000 | |
| Previous Owner | Dallam Charles Lee | $580,000 | |
| Previous Owner | Dallam Charles Lee | $440,000 | |
| Previous Owner | Dallam Charles Lee | $410,000 | |
| Previous Owner | Dallam Charles Lee | $50,000 | |
| Previous Owner | Dallam Charles L | $190,000 |
Property History
| Date | Event | Price | Change | Sq Ft Price |
|---|---|---|---|---|
| 08/27/2021 08/27/21 | Sold | $1,100,000 | -12.0% | $337 / Sq Ft |
| 06/30/2021 06/30/21 | Pending | -- | -- | -- |
| 06/08/2021 06/08/21 | For Sale | $1,250,000 | -- | $383 / Sq Ft |
Tax History Compared to Growth
Tax History
| Year | Tax Paid | Tax Assessment Tax Assessment Total Assessment is a certain percentage of the fair market value that is determined by local assessors to be the total taxable value of land and additions on the property. | Land | Improvement |
|---|---|---|---|---|
| 2024 | $3,944 | $356,400 | $117,200 | $239,200 |
| 2023 | $3,795 | $342,733 | $0 | $0 |
| 2022 | $3,647 | $329,067 | $0 | $0 |
| 2021 | $7,302 | $315,400 | $117,200 | $198,200 |
| 2020 | $3,600 | $306,733 | $0 | $0 |
| 2019 | $3,500 | $298,067 | $0 | $0 |
| 2018 | $3,340 | $289,400 | $127,200 | $162,200 |
| 2017 | $3,324 | $289,400 | $0 | $0 |
| 2016 | -- | $285,400 | $0 | $0 |
| 2015 | $3,632 | $282,200 | $0 | $0 |
| 2014 | $3,632 | $282,200 | $0 | $0 |
Agents Affiliated with this Home
-
Tom Mooney

Seller's Agent in 2021
Tom Mooney
O'Conor, Mooney & Fitzgerald
(410) 913-8622
230 Total Sales
-
Joanna Dallam

Seller Co-Listing Agent in 2021
Joanna Dallam
O'Conor, Mooney & Fitzgerald
(410) 692-2992
35 Total Sales
-
Laura Schlicht

Buyer's Agent in 2021
Laura Schlicht
Advance Realty Bel Air, Inc.
(410) 459-1164
19 Total Sales
Map
Source: Bright MLS
MLS Number: MDHR260324
APN: 05-055199
- 4105 Graceton Rd
- 3964 Street Rd
- 903 Old Pylesville Rd
- 3979 Street Rd
- 121 Holy Cross Rd
- 3910 Ady Rd
- 1152 Ridge Rd
- 259 Wheeler School Rd
- Parcel 103 Clermont Mill Rd
- 3519 Miller Rd
- 4050 Grande View Dr
- 4702 Archer Rd
- 3616 Ady Rd
- 408 Cherry Hill Rd
- 4302 Saint Clair Bridge Rd
- 4448 Fawn Grove Rd
- 1509 Main St
- 3516 Prospect Rd
- 3632 Prospect Rd
- 0 Bay Rd
- 4052 Grier Nursery Rd
- 413 Pylesville Rd
- 411 Pylesville Rd
- 4055 Grier Nursery Rd
- 4048 Grier Nursery Rd
- 4112 Graceton Rd
- 4051 Grier Nursery Rd
- 4053 Grier Nursery Rd
- 424 Pylesville Rd
- 4041 Grier Nursery Rd
- 4059 Grier Nursery Rd
- 4057 Grier Nursery Rd
- 4046 Grier Nursery Rd
- 4101 Graceton Rd
- 4114 Graceton Rd
- 414 Pylesville Rd
- 412 Pylesville Rd
- 404 Pylesville Rd
- 4044 Grier Nursery Rd
- 410 Pylesville Rd
