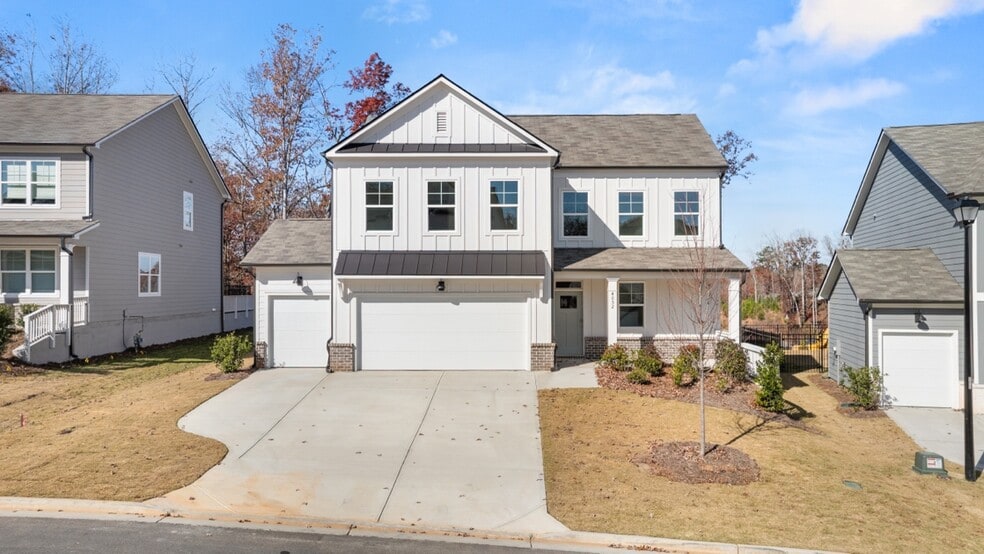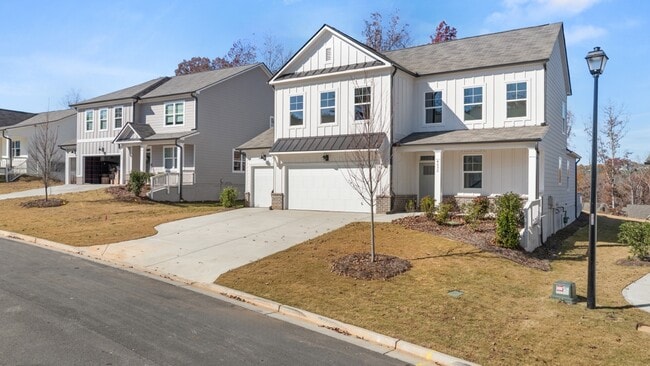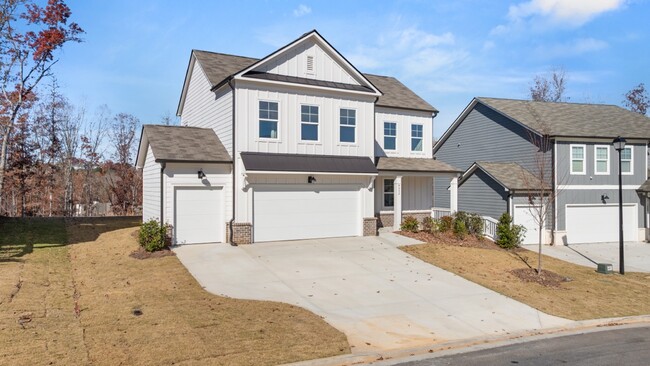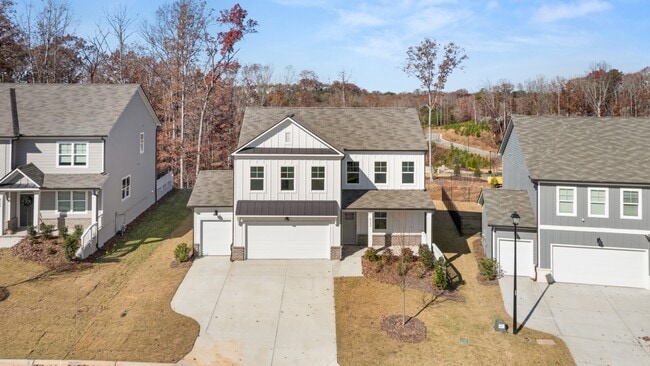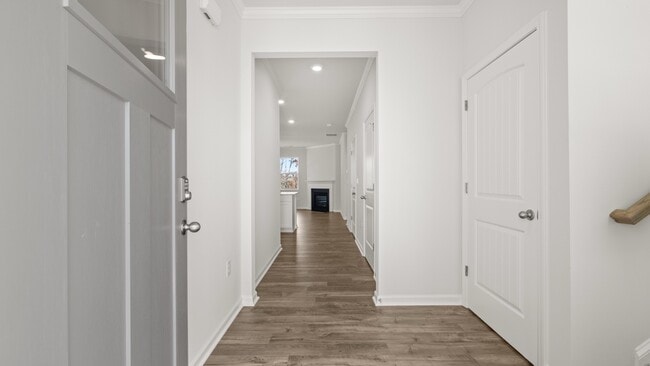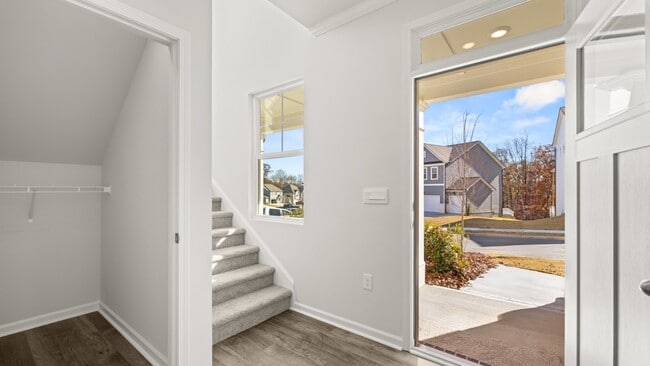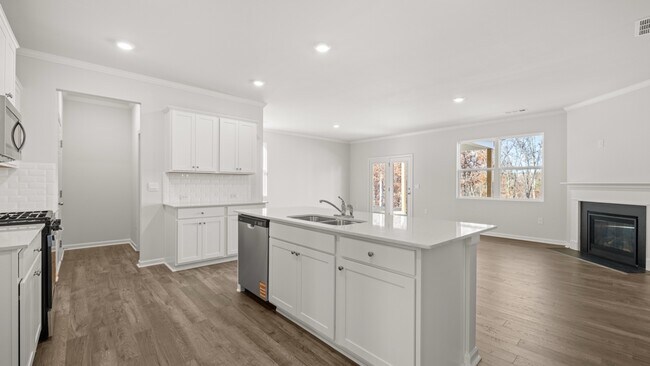
Estimated payment $3,221/month
Highlights
- New Construction
- No HOA
- Soaking Tub
- Community Lake
- Fireplace
- Laundry Room
About This Home
Boat slip included - Falcon Landing at Lake Lanier is now home to 4052 Peregrine Way, a new construction home 4 bedroom, 2.5 bath with a bonus golf-car garage. The lakeside location of this community gives residents the opportunity to enjoy the community dock and all Lake Lanier has to offer. Through the open foyer, leads into a kitchen with a large center island. Stainless steel appliances, quartz countertops, a walk-in pantry and ample counter space to prep and cabinet space to store are included. The kitchen flows directly into the great room with a corner slate fireplace with room for a dining table, creating the perfect entertaining space for family and friends. A covered back patio will be the perfect space to relax after a day on the lake. The primary suite off of the great room has an en suite bathroom with dual quartz vanities, a separate soaking tub and walk-in shower and a large walk-in closet plus a linen closet. The laundry room is tucked away behind the kitchen, directly across from the entrance off of the two car garage. Upstairs is a carpeted spacious secondary living area. Off to one side is an additional bedroom with a walk-in closet, perfect as a guest room or office space. A hallway on the other side of the living space opens onto two additional bedrooms and a full bathroom with two sinks--ideal for sharing. 4052 Peregrine Way could be yours, give us a call to come and see all that Falcon Landing has to offer including lakeside living.
Sales Office
| Monday - Saturday |
10:00 AM - 5:00 PM
|
| Sunday |
12:00 PM - 5:00 PM
|
Home Details
Home Type
- Single Family
Parking
- 2 Car Garage
Home Design
- New Construction
Interior Spaces
- 2-Story Property
- Fireplace
- Laundry Room
Bedrooms and Bathrooms
- 4 Bedrooms
- Soaking Tub
Community Details
- No Home Owners Association
- Community Lake
Map
Other Move In Ready Homes in Falcon Landing
About the Builder
- 6598 Grand Marina Cir
- 6123 Grand Marina Cir
- Falcon Landing
- 5812 Swinging Gate Rd
- 5808 Swinging Gate Rd
- 7070 Hammock Trail
- 3103 Westchester Place
- 0 Mary Saphire Rd Unit 7669481
- 0 Mary Saphire Rd Unit 10629127
- 3110 Westchester Place
- 6073 Rockingham Way
- 6060 Rockingham Way
- 5949 Watermark Cove
- 5954 Watermark Cove
- 6029 Watermark Cove
- 5990 Watermark Cove
- 3746 Leach Rd
- 5975 Wellington Ave
- Creekside
- Hughes Court
