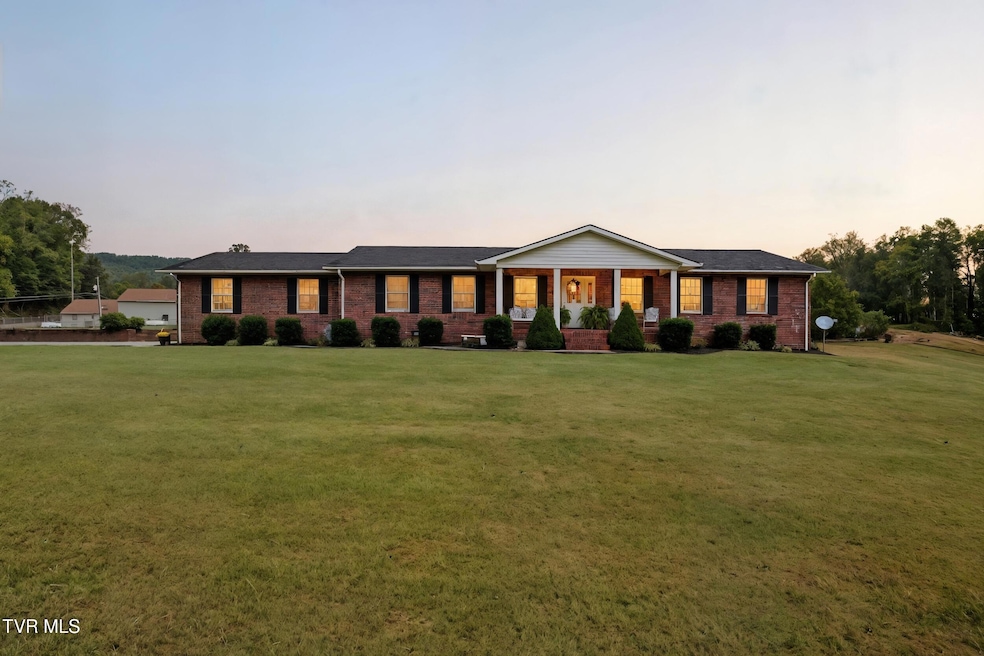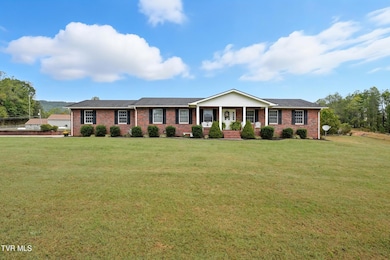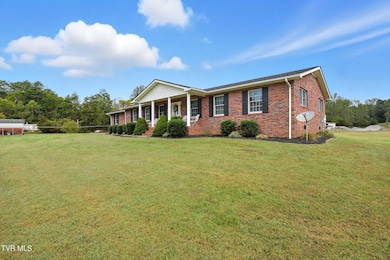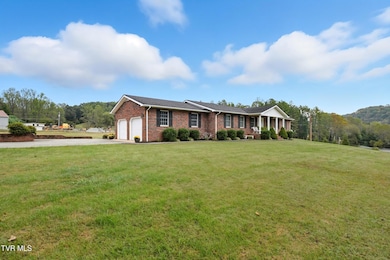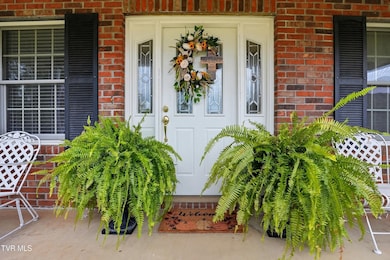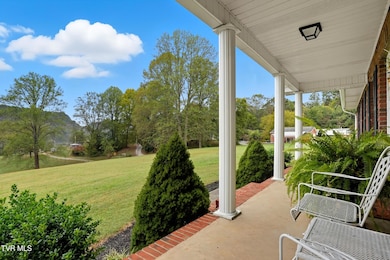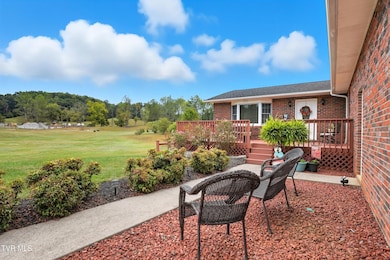4052 Purchase Ridge Rd Duffield, VA 24244
Estimated payment $2,639/month
Highlights
- Mountain View
- Ranch Style House
- Workshop
- Deck
- Wood Flooring
- No HOA
About This Home
This is it! The one level brick ranch on over 7 acres you have been waiting on. The charm and detail are abundant featuring 3 bedrooms and 2 bathrooms, a Den, Formal Living Room, Family Room, Large Kitchen, Laundry Room and massive storage space in and outside the home. Entering the home you will immediately appreciate the hardwood floors and attention to detail. The kitchen features beautiful, wood cabinetry and exposed beams which give a luxurious charm. Enjoy a very large laundry room with plenty of storage. The primary bedroom has an en suite bathroom with a tub/shower combo or a garden tub to soak your cares away. The secondary bathroom has been updated with a modern flare. All three bedrooms feature plush carpet for that cushy feel. Enjoy mountain views from the covered front porch or entertain guests on the back deck. Work from home or curl up with your favorite book in front of the brick fireplace in the den. This home has plenty of parking with an attached two-car garage and a detached two-car garage and single carport. The ''cabin'' area is a great place to relax or raise some animals and veggies. Need another home site or barn with the works? No problem there are utilities waiting for you to use as needed. Don't delay this is a unique opportunity. All information is deemed reliable but not guaranteed. Buyers are to confirm independently.
Listing Agent
A Team Real Estate Professionals License #332220,0225220959 Listed on: 11/13/2025
Home Details
Home Type
- Single Family
Est. Annual Taxes
- $1,632
Year Built
- Built in 1992
Lot Details
- 7.56 Acre Lot
- Poultry Coop
- Landscaped
- Lot Has A Rolling Slope
- Property is in good condition
- Property is zoned mixed
Parking
- 4 Car Garage
- 1 Carport Space
Home Design
- Ranch Style House
- Brick Exterior Construction
- Block Foundation
- Shingle Roof
Interior Spaces
- 2,374 Sq Ft Home
- Wired For Data
- Built-In Features
- Paneling
- Fireplace Features Masonry
- Double Pane Windows
- Entrance Foyer
- Living Room with Fireplace
- Den with Fireplace
- Mountain Views
Kitchen
- Eat-In Kitchen
- Electric Range
- Microwave
- Dishwasher
- Kitchen Island
- Laminate Countertops
Flooring
- Wood
- Carpet
Bedrooms and Bathrooms
- 3 Bedrooms
- Walk-In Closet
- 2 Full Bathrooms
- Soaking Tub
Laundry
- Laundry Room
- Washer and Electric Dryer Hookup
Basement
- Walk-Out Basement
- Partial Basement
- Block Basement Construction
- Workshop
Outdoor Features
- Deck
- Covered Patio or Porch
- Outbuilding
Schools
- Duff-Pattnsvlle Elementary School
- Rye Cove Middle School
- Rye Cove High School
Utilities
- Cooling Available
- Heating System Uses Propane
- Heat Pump System
- Propane
- Private Sewer
- Fiber Optics Available
- Cable TV Available
Community Details
- No Home Owners Association
- FHA/VA Approved Complex
Listing and Financial Details
- Assessor Parcel Number 97 A 12b
- Seller Considering Concessions
Map
Home Values in the Area
Average Home Value in this Area
Tax History
| Year | Tax Paid | Tax Assessment Tax Assessment Total Assessment is a certain percentage of the fair market value that is determined by local assessors to be the total taxable value of land and additions on the property. | Land | Improvement |
|---|---|---|---|---|
| 2024 | $1,632 | $211,900 | $14,000 | $197,900 |
| 2023 | $1,632 | $211,900 | $14,000 | $197,900 |
| 2022 | $1,632 | $211,900 | $14,000 | $197,900 |
| 2021 | $1,702 | $212,800 | $13,000 | $199,800 |
| 2020 | $1,702 | $212,800 | $13,000 | $199,800 |
| 2019 | $1,702 | $212,800 | $13,000 | $199,800 |
| 2018 | $1,575 | $212,800 | $13,000 | $199,800 |
| 2017 | $1,575 | $212,800 | $13,000 | $199,800 |
| 2016 | -- | $212,800 | $13,000 | $199,800 |
| 2015 | -- | $204,100 | $14,800 | $189,300 |
| 2014 | -- | $204,100 | $14,800 | $189,300 |
Property History
| Date | Event | Price | List to Sale | Price per Sq Ft |
|---|---|---|---|---|
| 11/13/2025 11/13/25 | For Sale | $475,000 | -- | $200 / Sq Ft |
Source: Tennessee/Virginia Regional MLS
MLS Number: 9988240
APN: 97-A-12B
- Tbd Majestic Lot 1 Dr
- Tbd Majestic Lot 3 Dr
- Tbd Parmont Lot 4 Dr
- Tbd Majestic Lot 8 Dr
- Tbd Majestic Lot 2 Dr
- Tbd Purple Glory Lot 7 Dr
- Tbd Jasper Rd
- Tbd Majestic Lot 13 Dr
- Tbd Purple Glory Lot 6 Dr
- Tbd Purple Glory Dr
- Tbd Majestic Lot 12 Dr
- Tbd Paradise Lot 14 Dr
- Tbd Paradise Lot 15 Dr
- 1251 Purchase Ridge Rd
- 919 Fraley Ave
- 1297 Dry Creek Rd
- 4299 Fairview Rd
- 284 Railroad Ave
- Tbd U S 23
- 2740 Dry Creek Rd
- 373 Cecil D Quillen Dr
- 225 Old Union Hollow Rd
- 203 Shavers Ford Rd
- 106 Fairview Ave Unit Several
- 230 Silver Lake Rd
- 1000 University Blvd
- 1401 University Blvd
- 1125 Faye St
- 1504 Quartz Place
- 232 Reed Hollow Rd Unit 1
- 232 Reed Hollow Rd Unit 2
- 602 N Holston River Dr Unit 2
- 134 Howes Chapel Rd
- 1100 Harrison Ave
- 1100 Harrison Ave Unit 2
- 1100 Harrison Ave Unit 1
- 1529 Suncrest Dr Unit 8
- 1531 Woodland Ave Unit 3
- 459 Allen Dr
- 1461 Gress Mag Mountain
