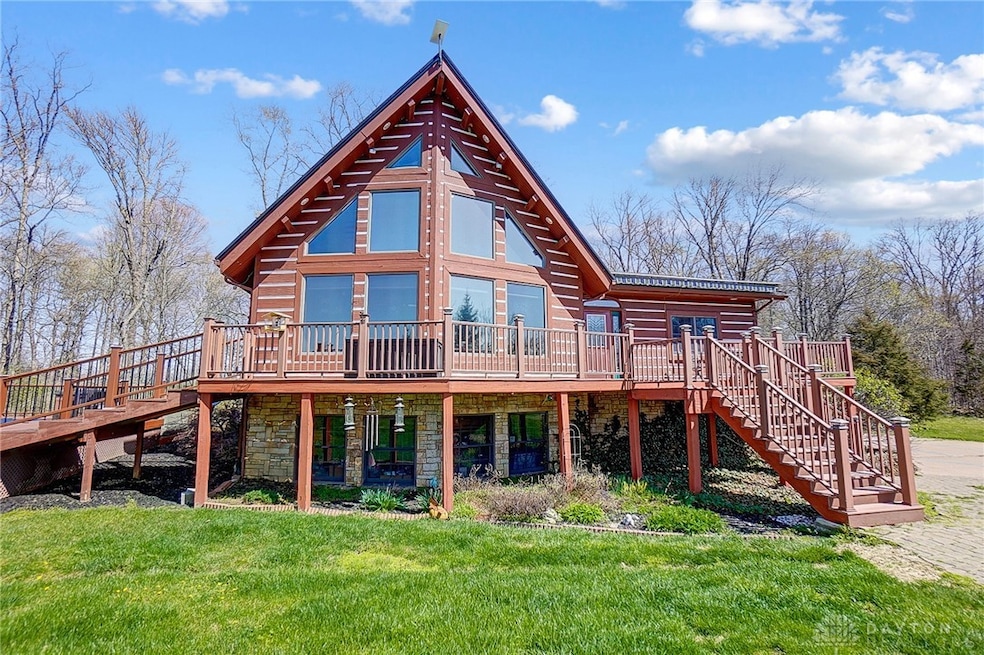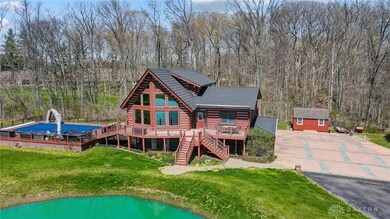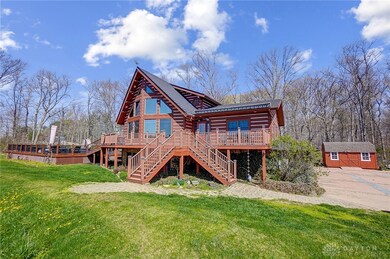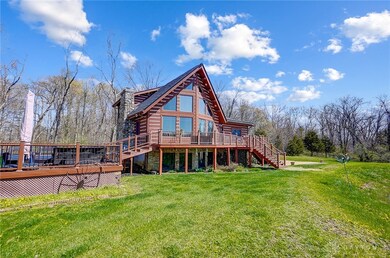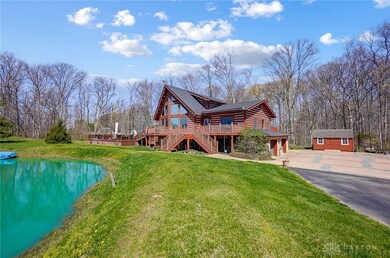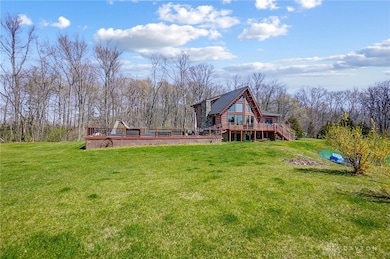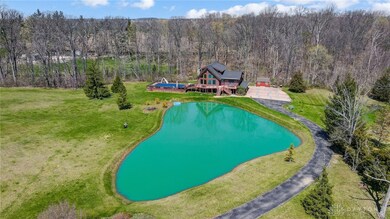
$579,000
- 4 Beds
- 4 Baths
- 2,630 Sq Ft
- 1887 Bantas Creek Rd
- Eaton, OH
Experience the tranquility of this 5-ac wooded country retreat! This spacious 4-bedroom, 2 full and 2 half-bath home offers over 2,600 sq. ft. of living space. Nestled on a scenic hill near Bantas Creek, the property features a wrap-around porch leading into a foyer with wood floors and a winding staircase. Enjoy elegant details like crown molding and tray ceilings throughout. The formal dnrm
Andrew Gaydosh eXp Realty
