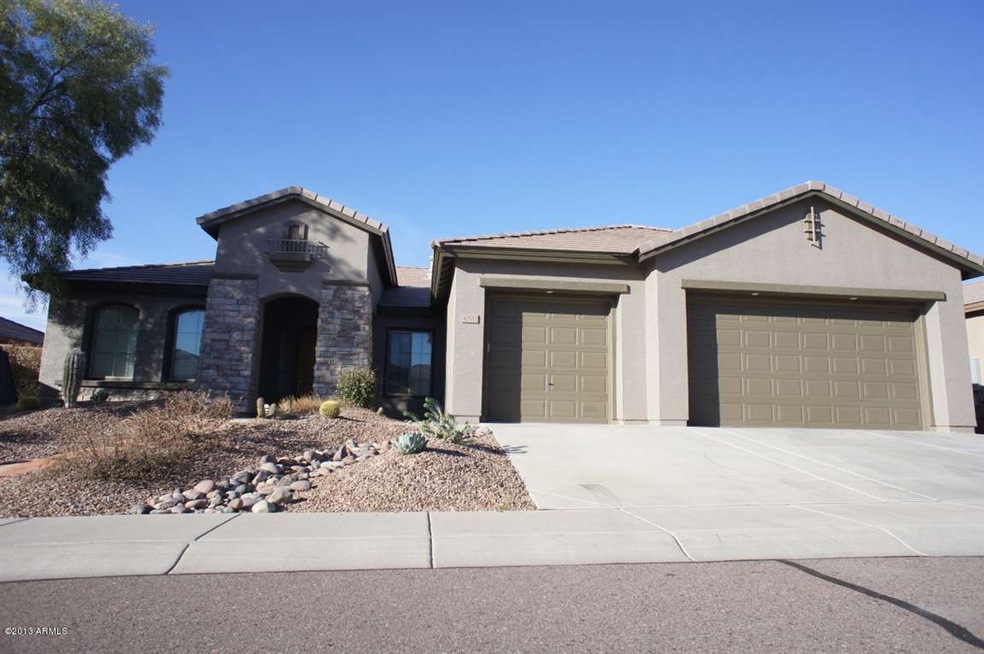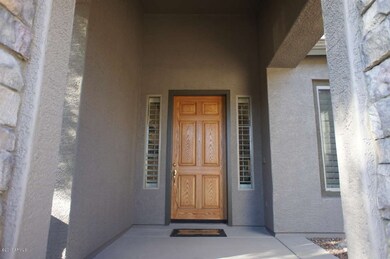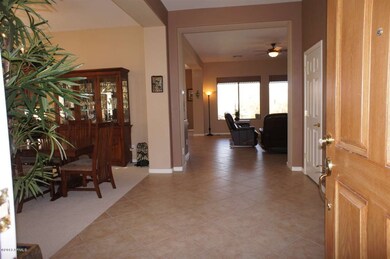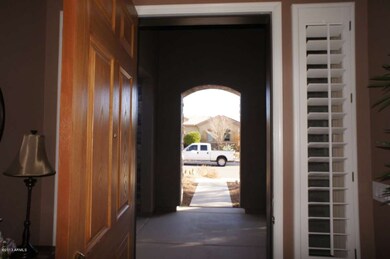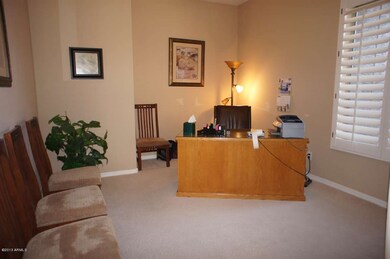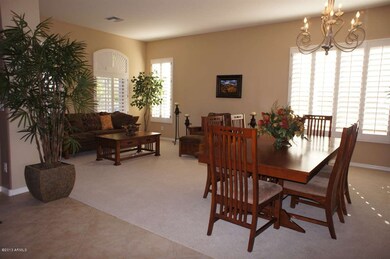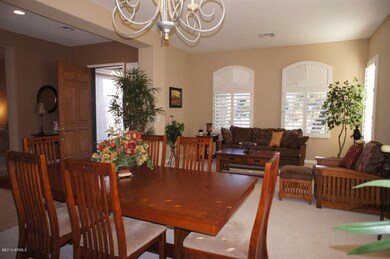
40520 N Kearny Way Phoenix, AZ 85086
Highlights
- Heated Spa
- Clubhouse
- Granite Countertops
- Diamond Canyon Elementary School Rated A-
- 1 Fireplace
- Eat-In Kitchen
About This Home
As of June 2016Spotless, meticulous owners, Just like never lived in.Not a spot any where. e Plantation shutters,granite counter tops in kitchen tile flooring in all the right places and a putting green in the back yard!Master bath has a separate tub and shower along with elevated dual sinks.Back yard also has a built in bbq and custom waterfall feature.Central vac system,water softener,water filter system in garage, Fire sprinklers! Gas stove! Buyer to verify all information. Anthem, Arizona an award winning community that provides 2 private gated golf courses communities, aqautics, fitness centers, heated pools, spas and saunas, world class community center with rock climbing walls, splash park, skateboard park, basketball, tennis, baseball, hiking and biking trails and more.
Last Agent to Sell the Property
My Home Group Real Estate License #SA542811000 Listed on: 02/15/2013

Last Buyer's Agent
Chris Prickett
Prickett Realty License #BR571396000
Home Details
Home Type
- Single Family
Est. Annual Taxes
- $3,019
Year Built
- Built in 2003
Lot Details
- 10,001 Sq Ft Lot
- Desert faces the front of the property
- Wrought Iron Fence
- Artificial Turf
- Front and Back Yard Sprinklers
Parking
- 3 Car Garage
- Garage Door Opener
Home Design
- Wood Frame Construction
- Tile Roof
- Stucco
Interior Spaces
- 2,805 Sq Ft Home
- 1-Story Property
- Central Vacuum
- 1 Fireplace
- Double Pane Windows
- Fire Sprinkler System
- Washer and Dryer Hookup
Kitchen
- Eat-In Kitchen
- Built-In Microwave
- Kitchen Island
- Granite Countertops
Flooring
- Carpet
- Tile
Bedrooms and Bathrooms
- 3 Bedrooms
- Primary Bathroom is a Full Bathroom
- 2.5 Bathrooms
- Dual Vanity Sinks in Primary Bathroom
- Bathtub With Separate Shower Stall
Accessible Home Design
- No Interior Steps
Pool
- Heated Spa
- Heated Pool
Schools
- Gavilan Peak Elementary
- Boulder Creek High School
Utilities
- Refrigerated Cooling System
- Heating System Uses Natural Gas
- Water Filtration System
Listing and Financial Details
- Tax Lot 27
- Assessor Parcel Number 203-06-494
Community Details
Overview
- Property has a Home Owners Association
- Anthem Parkside HOA, Phone Number (623) 742-6020
- Anthem Subdivision
Amenities
- Clubhouse
- Recreation Room
Recreation
- Community Playground
- Heated Community Pool
- Community Spa
- Bike Trail
Ownership History
Purchase Details
Home Financials for this Owner
Home Financials are based on the most recent Mortgage that was taken out on this home.Purchase Details
Home Financials for this Owner
Home Financials are based on the most recent Mortgage that was taken out on this home.Purchase Details
Purchase Details
Purchase Details
Home Financials for this Owner
Home Financials are based on the most recent Mortgage that was taken out on this home.Similar Homes in Phoenix, AZ
Home Values in the Area
Average Home Value in this Area
Purchase History
| Date | Type | Sale Price | Title Company |
|---|---|---|---|
| Warranty Deed | $389,900 | None Available | |
| Warranty Deed | $297,000 | American Title Service Agenc | |
| Special Warranty Deed | $275,000 | Lsi Title Agency | |
| Trustee Deed | $271,852 | Great American Title Agency | |
| Corporate Deed | $297,436 | Sun Title Agency Co | |
| Corporate Deed | -- | Sun Title Agency Co |
Mortgage History
| Date | Status | Loan Amount | Loan Type |
|---|---|---|---|
| Open | $356,000 | New Conventional | |
| Closed | $311,920 | New Conventional | |
| Previous Owner | $268,300 | New Conventional | |
| Previous Owner | $237,600 | New Conventional | |
| Previous Owner | $110,000 | Credit Line Revolving | |
| Previous Owner | $440,000 | Unknown | |
| Previous Owner | $359,000 | Fannie Mae Freddie Mac | |
| Previous Owner | $127,750 | Credit Line Revolving | |
| Previous Owner | $170,000 | New Conventional |
Property History
| Date | Event | Price | Change | Sq Ft Price |
|---|---|---|---|---|
| 06/21/2016 06/21/16 | For Sale | $389,900 | 0.0% | $139 / Sq Ft |
| 06/17/2016 06/17/16 | Sold | $389,900 | 0.0% | $139 / Sq Ft |
| 05/10/2016 05/10/16 | Pending | -- | -- | -- |
| 05/06/2016 05/06/16 | For Sale | $389,900 | +31.3% | $139 / Sq Ft |
| 03/29/2013 03/29/13 | Sold | $297,000 | -1.0% | $106 / Sq Ft |
| 02/22/2013 02/22/13 | Pending | -- | -- | -- |
| 02/15/2013 02/15/13 | For Sale | $300,000 | -- | $107 / Sq Ft |
Tax History Compared to Growth
Tax History
| Year | Tax Paid | Tax Assessment Tax Assessment Total Assessment is a certain percentage of the fair market value that is determined by local assessors to be the total taxable value of land and additions on the property. | Land | Improvement |
|---|---|---|---|---|
| 2025 | $4,214 | $39,246 | -- | -- |
| 2024 | $3,963 | $37,377 | -- | -- |
| 2023 | $3,963 | $56,030 | $11,200 | $44,830 |
| 2022 | $3,788 | $39,570 | $7,910 | $31,660 |
| 2021 | $3,901 | $37,220 | $7,440 | $29,780 |
| 2020 | $3,816 | $35,150 | $7,030 | $28,120 |
| 2019 | $3,743 | $33,430 | $6,680 | $26,750 |
| 2018 | $3,624 | $31,720 | $6,340 | $25,380 |
| 2017 | $3,553 | $30,270 | $6,050 | $24,220 |
| 2016 | $3,191 | $28,120 | $5,620 | $22,500 |
| 2015 | $2,956 | $25,200 | $5,040 | $20,160 |
Agents Affiliated with this Home
-
C
Seller's Agent in 2016
Chris Prickett
Prickett Realty
-
Virginia Gorr

Buyer's Agent in 2016
Virginia Gorr
Century 21 Arizona Foothills
(480) 650-2538
65 Total Sales
-
Scott Schneider
S
Seller's Agent in 2013
Scott Schneider
My Home Group Real Estate
(602) 930-1050
1 in this area
67 Total Sales
Map
Source: Arizona Regional Multiple Listing Service (ARMLS)
MLS Number: 4890761
APN: 203-06-494
- 40428 N Rolling Green Way Unit 37
- 40614 N Laurel Valley Way Unit 37
- 40605 N Shadow Creek Way
- 2026 W Hidden Treasure Way Unit 29
- 40722 N Harbour Town Ct Unit 24
- 40816 N Harbour Town Way
- 40201 N Hickok Trail
- 40138 N Blaze Ct
- 40834 N Noble Hawk Way
- 1873 W Dion Dr
- 41012 N Noble Hawk Way
- 41202 N Rolling Green Way
- 40807 N Citrus Canyon Trail
- 41227 N Rolling Green Way
- 1816 W Owens Way
- 1964 W Wayne Ln
- 2233 W Clearview Trail Unit 49
- 2533 W Kit Carson Trail Unit 25
- 1742 W Owens Way Unit 32
- 2327 W Firethorn Way
