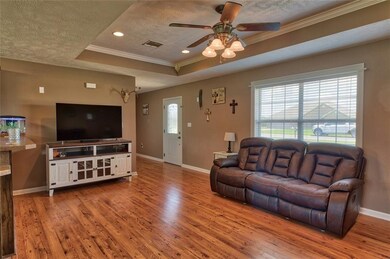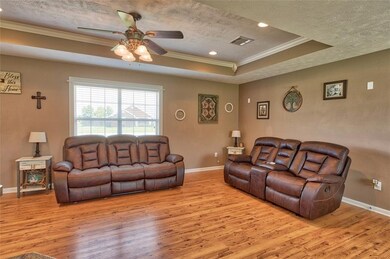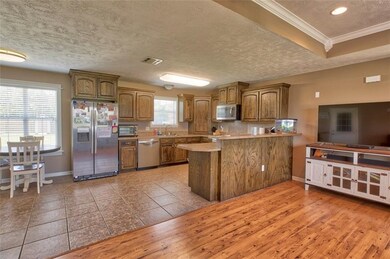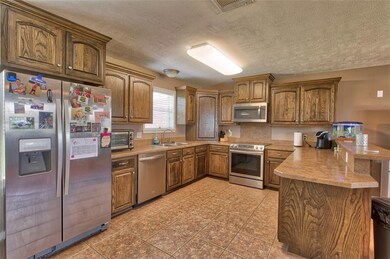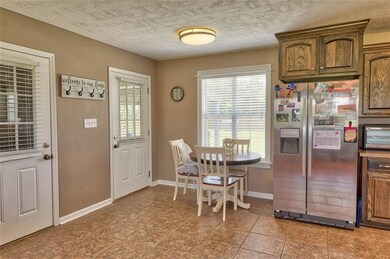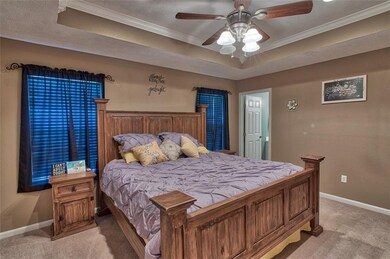
4053 Bertie Ann Rd Lake Charles, LA 70611
Gillis NeighborhoodHighlights
- Traditional Architecture
- Covered patio or porch
- Tile Flooring
- No HOA
- Shed
- Attached Carport
About This Home
As of October 2018Beautiful 3 bedroom/2 bath home in the Moss Bluff area. This home features an open floor plan, kitchen with breakfast bar and tray ceilings in the living room and master bedroom. The master suite features dual sinks and double walk-in closets. Out back there is a large covered concrete patio overlooking a large fenced-in yard, and a 10x10 shed.
Last Agent to Sell the Property
Betsy Watkins
Century 21 Bono Realty License #995684680

Home Details
Home Type
- Single Family
Est. Annual Taxes
- $841
Year Built
- Built in 2007
Lot Details
- 0.37 Acre Lot
- Fenced
- Rectangular Lot
Home Design
- Traditional Architecture
- Turnkey
- Brick Exterior Construction
- Slab Foundation
- Shingle Roof
Interior Spaces
- 1,500 Sq Ft Home
- 1-Story Property
- Washer Hookup
Kitchen
- Oven or Range
- Microwave
- Dishwasher
- Disposal
Flooring
- Carpet
- Laminate
- Tile
Bedrooms and Bathrooms
- 3 Bedrooms
- 2 Full Bathrooms
Parking
- 2 Car Garage
- Attached Carport
Outdoor Features
- Covered patio or porch
- Shed
Schools
- Gillis Elementary School
- Moss Bluff Middle School
- Sam Houston High School
Utilities
- Central Heating and Cooling System
- Mechanical Septic System
Community Details
- No Home Owners Association
- Meadows Ph Ii Subdivision
Listing and Financial Details
- Tax Lot 21
- Assessor Parcel Number 01359553I
Map
Home Values in the Area
Average Home Value in this Area
Property History
| Date | Event | Price | Change | Sq Ft Price |
|---|---|---|---|---|
| 10/09/2018 10/09/18 | Sold | -- | -- | -- |
| 08/31/2018 08/31/18 | Pending | -- | -- | -- |
| 08/24/2018 08/24/18 | For Sale | $197,500 | +7.0% | $132 / Sq Ft |
| 09/15/2017 09/15/17 | Sold | -- | -- | -- |
| 08/04/2017 08/04/17 | Pending | -- | -- | -- |
| 05/30/2017 05/30/17 | For Sale | $184,500 | +18.3% | $123 / Sq Ft |
| 09/25/2012 09/25/12 | Sold | -- | -- | -- |
| 08/08/2012 08/08/12 | Pending | -- | -- | -- |
| 03/20/2012 03/20/12 | For Sale | $156,000 | -- | $104 / Sq Ft |
Tax History
| Year | Tax Paid | Tax Assessment Tax Assessment Total Assessment is a certain percentage of the fair market value that is determined by local assessors to be the total taxable value of land and additions on the property. | Land | Improvement |
|---|---|---|---|---|
| 2024 | $841 | $15,320 | $2,850 | $12,470 |
| 2023 | $841 | $15,320 | $2,850 | $12,470 |
| 2022 | $826 | $15,320 | $2,850 | $12,470 |
| 2021 | $867 | $15,320 | $2,850 | $12,470 |
| 2020 | $1,520 | $13,960 | $2,740 | $11,220 |
| 2019 | $1,651 | $15,110 | $2,640 | $12,470 |
| 2018 | $833 | $15,110 | $2,640 | $12,470 |
| 2017 | $1,677 | $15,110 | $2,640 | $12,470 |
| 2016 | $1,652 | $15,110 | $2,640 | $12,470 |
| 2015 | $1,687 | $15,110 | $2,640 | $12,470 |
Mortgage History
| Date | Status | Loan Amount | Loan Type |
|---|---|---|---|
| Open | $199,494 | New Conventional | |
| Previous Owner | $181,157 | FHA | |
| Previous Owner | $157,142 | Unknown | |
| Previous Owner | $139,500 | Future Advance Clause Open End Mortgage | |
| Previous Owner | $142,500 | New Conventional |
Deed History
| Date | Type | Sale Price | Title Company |
|---|---|---|---|
| Cash Sale Deed | $197,500 | None Available | |
| Deed | -- | -- | |
| Deed | $154,000 | None Available | |
| Deed | $142,500 | None Available |
Similar Homes in Lake Charles, LA
Source: Greater Southern MLS
MLS Number: 166280
APN: 01359553I
- 0 Camryn Rd
- 4075 Camryn Rd
- 4194 Camryn Rd
- 860 Birdnest Rd
- 4259 Greentree Ln
- 0 N Hwy 171 Hwy Unit SWL23004627
- 0 Bunker Hill Rd
- 3074 N Hwy 171
- 3076 Hwy 171 Hwy N
- 3039 N Hwy 171 Hwy
- 0 Talon Ln Unit SWL24003702
- 0 Talon Ln Unit SWL24003701
- 0 Talon Ln Unit SWL24003689
- 0 Talon Ln Unit SWL24003688
- 28 Swooping Eagle Dr
- 27 Swooping Eagle Dr
- 26 Swooping Eagle Dr
- 25 Swooping Eagle Dr
- 24 Swooping Eagle Dr
- 22 Buffalo Run Dr

