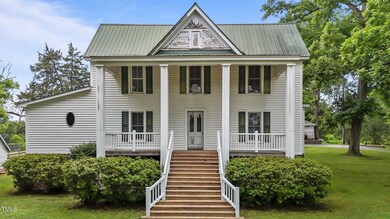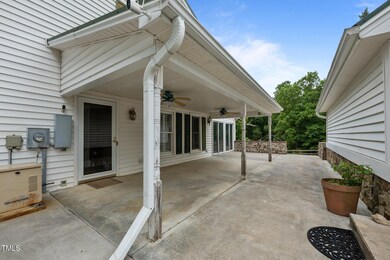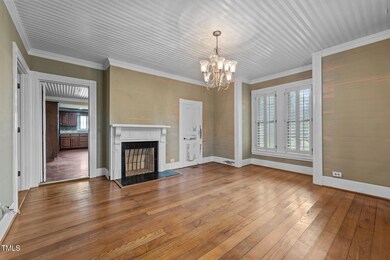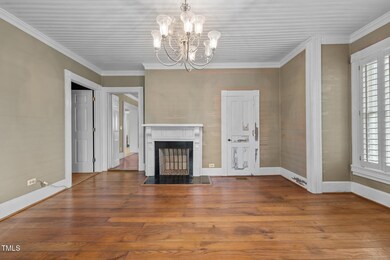4053 Friendship Patterson Mill Rd Burlington, NC 27215
Estimated payment $3,501/month
Total Views
20,080
3
Beds
3.5
Baths
3,654
Sq Ft
$171
Price per Sq Ft
Highlights
- View of Trees or Woods
- Partially Wooded Lot
- Main Floor Primary Bedroom
- Colonial Architecture
- Wood Flooring
- No HOA
About This Home
Uncover the timeless allure of this beautiful property nestled in the southern part of Alamance County. This 3,654 SF Colonial home sits on a hill with 7.11 acres that borders Stinking Quarters Creek. This multi storied house includes 2 living floors and English style basement. Bring your renovation dreams to life and transform this timeless treasure into a place your heart desires. The property has multiple sheds as well as a detached garage. Located outside of the ETJ gives this property endless possibilities.
Home Details
Home Type
- Single Family
Est. Annual Taxes
- $2,481
Year Built
- Built in 1950
Lot Details
- 7.11 Acre Lot
- Fenced Yard
- Cleared Lot
- Partially Wooded Lot
- Grass Covered Lot
Parking
- 2 Car Garage
- 4 Open Parking Spaces
Property Views
- Woods
- Pasture
- Creek or Stream
Home Design
- 3,654 Sq Ft Home
- Colonial Architecture
- Tri-Level Property
- Brick or Stone Mason
- Concrete Foundation
- Combination Foundation
- Stone Foundation
- Aluminum Roof
- Metal Roof
- Vinyl Siding
- Concrete Perimeter Foundation
- Lead Paint Disclosure
- Stone
Flooring
- Wood
- Concrete
- Ceramic Tile
Bedrooms and Bathrooms
- 3 Bedrooms
- Primary Bedroom on Main
Unfinished Basement
- Exterior Basement Entry
- Block Basement Construction
Schools
- Edwin M Holt Elementary School
- Southern Middle School
- Southern High School
Utilities
- Central Heating and Cooling System
- Heating System Uses Propane
- Natural Gas Connected
- Well
- Engineered Septic
- Septic System
Additional Features
- Handicap Accessible
- Outdoor Storage
- Pasture
- Grass Field
Community Details
- No Home Owners Association
Listing and Financial Details
- Assessor Parcel Number 111928
Map
Create a Home Valuation Report for This Property
The Home Valuation Report is an in-depth analysis detailing your home's value as well as a comparison with similar homes in the area
Home Values in the Area
Average Home Value in this Area
Tax History
| Year | Tax Paid | Tax Assessment Tax Assessment Total Assessment is a certain percentage of the fair market value that is determined by local assessors to be the total taxable value of land and additions on the property. | Land | Improvement |
|---|---|---|---|---|
| 2025 | $2,657 | $440,544 | $104,267 | $336,277 |
| 2024 | $2,415 | $440,544 | $104,267 | $336,277 |
| 2023 | $2,252 | $440,544 | $104,267 | $336,277 |
| 2022 | $1,900 | $248,757 | $73,950 | $174,807 |
| 2021 | $1,924 | $248,757 | $73,950 | $174,807 |
| 2020 | $1,949 | $248,757 | $73,950 | $174,807 |
| 2019 | $1,959 | $248,757 | $73,950 | $174,807 |
| 2018 | $0 | $248,757 | $73,950 | $174,807 |
| 2017 | $1,735 | $248,757 | $73,950 | $174,807 |
| 2016 | $1,712 | $249,077 | $78,187 | $170,890 |
| 2015 | $1,704 | $249,077 | $78,187 | $170,890 |
| 2014 | -- | $249,077 | $78,187 | $170,890 |
Source: Public Records
Property History
| Date | Event | Price | List to Sale | Price per Sq Ft |
|---|---|---|---|---|
| 09/27/2025 09/27/25 | Pending | -- | -- | -- |
| 06/16/2025 06/16/25 | For Sale | $625,000 | -- | $171 / Sq Ft |
Source: Doorify MLS
Source: Doorify MLS
MLS Number: 10103454
APN: 111928
Nearby Homes
- 4152 Boyd Wright Rd
- 4470 S Nc Highway 62
- 0 Brookstone Dr
- 4459 S Nc Highway 62
- 665 Brycewood Dr
- 4105 Keepee Trail
- 4524 W Millstone Dr
- 4524 W Millstone Dr Unit 12
- 3902 Chucks Ct
- 2908 Moser Ln
- 2343 Tribek Ct
- 2337 Tribek Ct
- 3991 Bellemont Mount Hermon Rd
- 1629 Alyece Ct
- 4045 Clapp Mill Rd
- 2440 Gardner Holt Rd
- 287 Thistle Downs Dr
- 1108 Aster Way
- 1121 Ravenwood Dr
- 2524 Covington Loop







