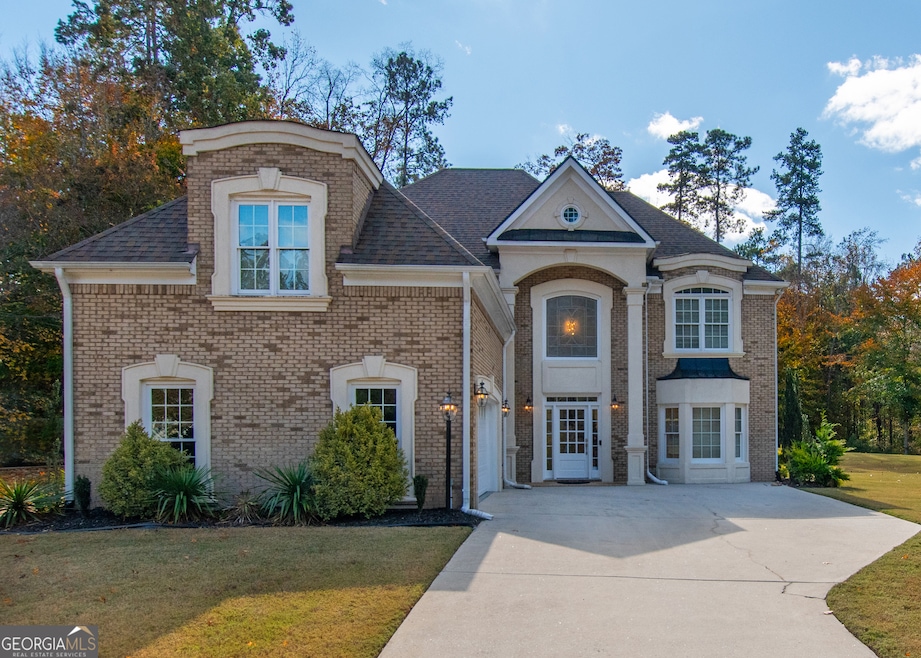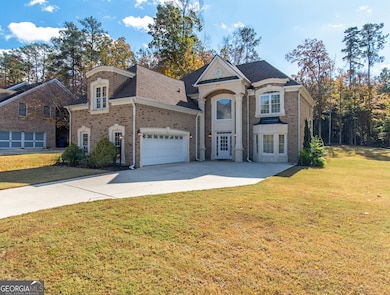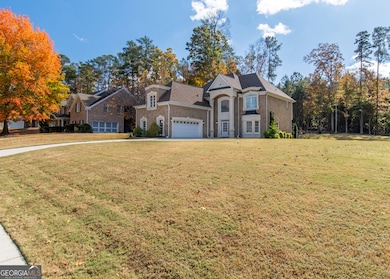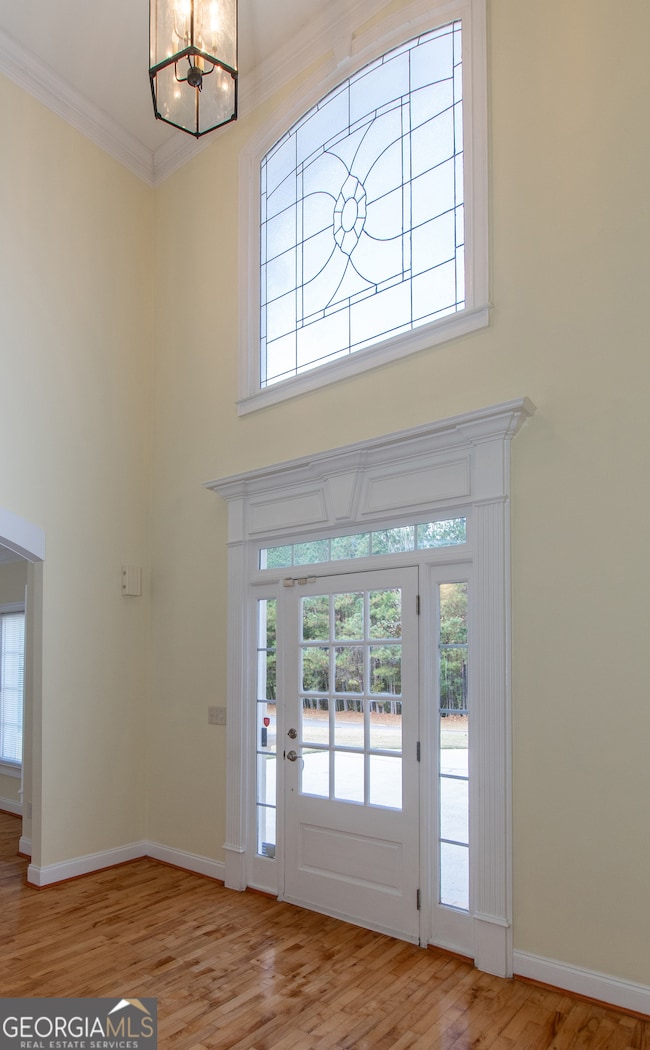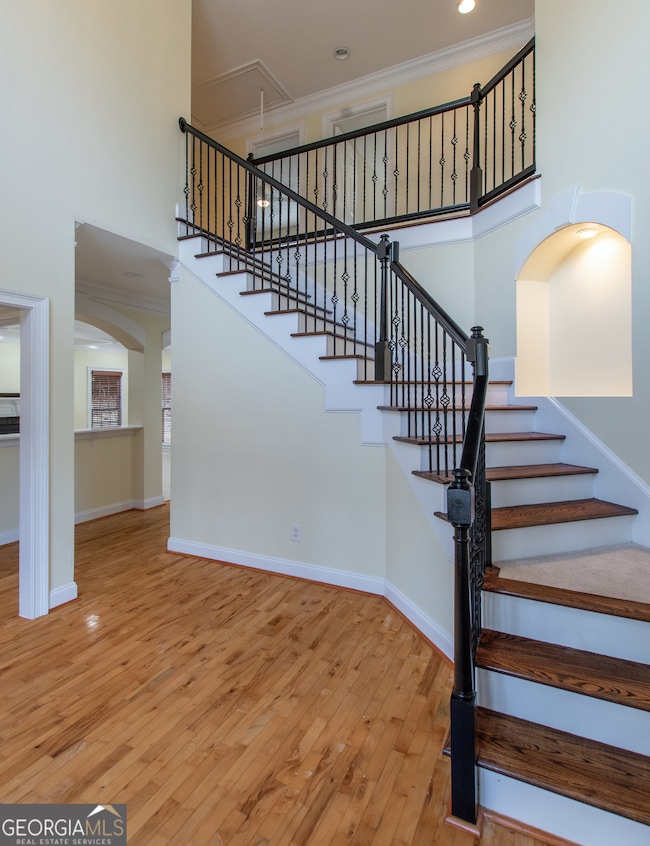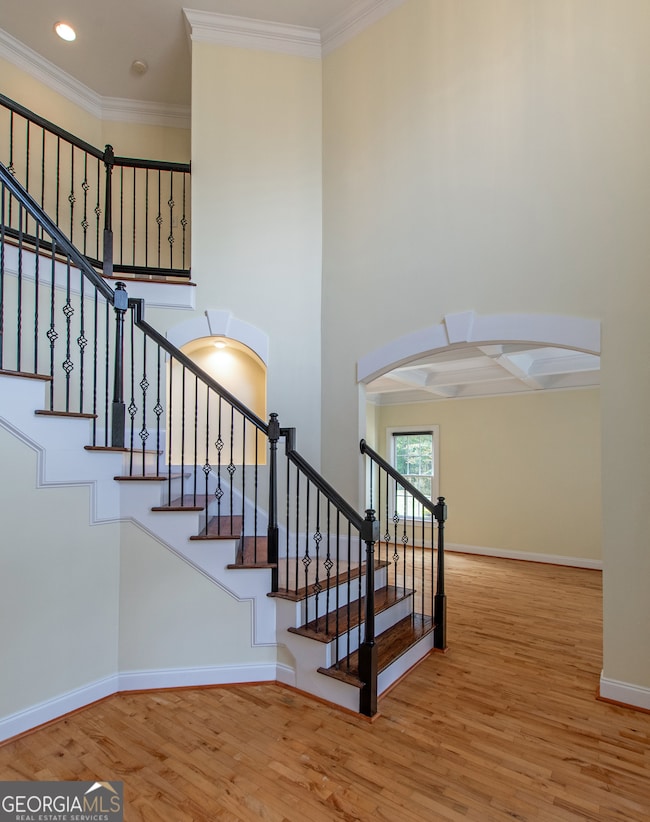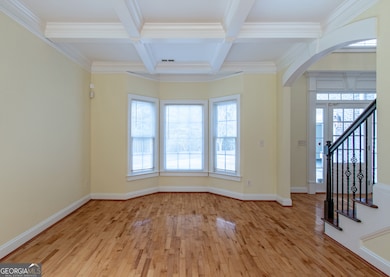4053 Herron Trail SW Atlanta, GA 30349
Estimated payment $3,446/month
Highlights
- 0.69 Acre Lot
- Private Lot
- 2 Fireplaces
- Clubhouse
- Wood Flooring
- High Ceiling
About This Home
STOP...and TAKE A LOOK at this beautifully maintained and upgraded home in the heart of South Fulton! Nestled on a tranquil lot, this property features a meticulously landscaped yard for outdoor entertaining and relaxation. The inviting courtyard entry leads you to the front door, where you'll be greeted by all the charm and elegance this home has to offer. Inside, you'll be captivated by the spacious floor plan that includes a grand winding staircase as a focal point in the entry. The freshly painted interior enhances the home's bright and airy feel, creating a warm, welcoming atmosphere. The brand-new kitchen is a chef's dream, all new stainless steel appliances, an abundance of cabinetry, and ample space for both cooking and entertaining. The main floor includes a combined living and dining room, ideal for hosting gatherings or enjoying peaceful moments with family. The cozy family room features built-in shelving and a charming fireplace, creating the perfect setting for relaxation or intimate gatherings. Upstairs, you'll find 4 generous bedrooms and 3 baths, ensuring plenty of space and comfort for everyone. Step outside to your private oasis, featuring a spacious rear patio perfect for outdoor dining, entertaining, or simply unwinding while taking in the breathtaking scenic views. Surrounded by mature trees, the peaceful and serene backyard offers the perfect retreat from the hustle and bustle of everyday life. This home offers the ideal balance of style, comfort, and functionality, making it the perfect place to call home. Don't miss the opportunity to make this stunning property yours!
Home Details
Home Type
- Single Family
Est. Annual Taxes
- $6,573
Year Built
- Built in 2005
Lot Details
- 0.69 Acre Lot
- Private Lot
Home Design
- Composition Roof
- Three Sided Brick Exterior Elevation
Interior Spaces
- 3,192 Sq Ft Home
- 2-Story Property
- Bookcases
- Tray Ceiling
- High Ceiling
- 2 Fireplaces
- Two Story Entrance Foyer
- Family Room
- Pull Down Stairs to Attic
- Laundry Room
Kitchen
- Oven or Range
- Microwave
- Dishwasher
- Stainless Steel Appliances
- Disposal
Flooring
- Wood
- Carpet
- Tile
Bedrooms and Bathrooms
- 4 Bedrooms
- Split Bedroom Floorplan
- Walk-In Closet
- Double Vanity
- Soaking Tub
- Bathtub Includes Tile Surround
- Separate Shower
Parking
- Garage
- Garage Door Opener
- Off-Street Parking
Schools
- Wolf Creek Elementary School
- Sandtown Middle School
- Westlake High School
Utilities
- Central Heating and Cooling System
- High Speed Internet
- Cable TV Available
Community Details
Overview
- Property has a Home Owners Association
- Association fees include ground maintenance
- Herron Creek Subdivision
Amenities
- Clubhouse
Recreation
- Tennis Courts
- Community Pool
Map
Home Values in the Area
Average Home Value in this Area
Tax History
| Year | Tax Paid | Tax Assessment Tax Assessment Total Assessment is a certain percentage of the fair market value that is determined by local assessors to be the total taxable value of land and additions on the property. | Land | Improvement |
|---|---|---|---|---|
| 2025 | $6,573 | $170,600 | $45,200 | $125,400 |
| 2023 | $4,816 | $170,640 | $45,200 | $125,440 |
| 2022 | $3,127 | $145,000 | $40,800 | $104,200 |
| 2021 | $3,068 | $136,040 | $36,800 | $99,240 |
| 2020 | $3,064 | $121,160 | $30,920 | $90,240 |
| 2019 | $4,324 | $109,480 | $21,200 | $88,280 |
| 2018 | $4,544 | $114,160 | $19,160 | $95,000 |
| 2017 | $4,001 | $98,160 | $22,320 | $75,840 |
| 2016 | $4,001 | $98,160 | $22,320 | $75,840 |
| 2015 | $4,013 | $98,160 | $22,320 | $75,840 |
| 2014 | $3,836 | $88,960 | $22,240 | $66,720 |
Property History
| Date | Event | Price | List to Sale | Price per Sq Ft | Prior Sale |
|---|---|---|---|---|---|
| 11/14/2025 11/14/25 | For Sale | $549,900 | +68.9% | $172 / Sq Ft | |
| 09/06/2018 09/06/18 | Sold | $325,500 | -2.8% | $102 / Sq Ft | View Prior Sale |
| 06/29/2018 06/29/18 | Pending | -- | -- | -- | |
| 06/23/2018 06/23/18 | Price Changed | $334,900 | -1.5% | $105 / Sq Ft | |
| 06/23/2018 06/23/18 | For Sale | $339,900 | 0.0% | $106 / Sq Ft | |
| 05/29/2018 05/29/18 | Pending | -- | -- | -- | |
| 04/30/2018 04/30/18 | For Sale | $339,900 | 0.0% | $106 / Sq Ft | |
| 04/23/2018 04/23/18 | Pending | -- | -- | -- | |
| 04/12/2018 04/12/18 | For Sale | $339,900 | -- | $106 / Sq Ft |
Purchase History
| Date | Type | Sale Price | Title Company |
|---|---|---|---|
| Warranty Deed | $325,500 | -- | |
| Warranty Deed | -- | -- | |
| Foreclosure Deed | $251,000 | -- | |
| Special Warranty Deed | -- | -- | |
| Warranty Deed | -- | -- | |
| Foreclosure Deed | $335,397 | -- |
Mortgage History
| Date | Status | Loan Amount | Loan Type |
|---|---|---|---|
| Open | $298,076 | FHA | |
| Previous Owner | $218,321 | FHA |
Source: Georgia MLS
MLS Number: 10643654
APN: 09F-3900-0175-282-3
- 225 Valerie Cir
- 5185 Marie Trace
- 355 Melissa Way
- 3560 Union Rd SW
- 0 Peace Valley Dr SW Unit 7621854
- 5105 Highland Lake Dr
- 5663 Eternal Dr
- 4132 Thronbud Rd
- 4132 Thornbud Rd
- 4132 Thornbud Rd Unit LOT 124
- 4128 Thronbud Rd
- 4128 Thronbud Rd Unit LOT 123
- 4955 Highland Lake Dr
- 4124 Thronbud Rd Unit LOT 122
- 4124 Thronbud Rd
- 3796 The Great Dr
- 5618 Livesage Dr
- 4120 Thronbud Rd
- 4120 Thronbud Rd Unit LOT 121
- 4116 Thronbud Rd
- 320 Melissa Way
- 5432 the Vyne Ave
- 4290 Rosehall Ct
- 3643 Uppark Dr
- 3755 Uppark Dr
- 4392 Sublime Trail
- 5556 Jamerson Dr
- 315 Alamosa Path SW
- 315 Alamosa Path SW
- 4827 Wolfcreek View
- 5853 Harrier Ln
- 4220 Greentree Ln
- 220 Brookwood Cove
- 5296 Lexmark Cir SW
- 4878 Brookwood Place
- 4894 Wewatta St SW
- 4976 Wolfcreek View
- 4932 Antelope Cove
- 4980 Wolfcreek View
- 3468 Jasmine Way SW
