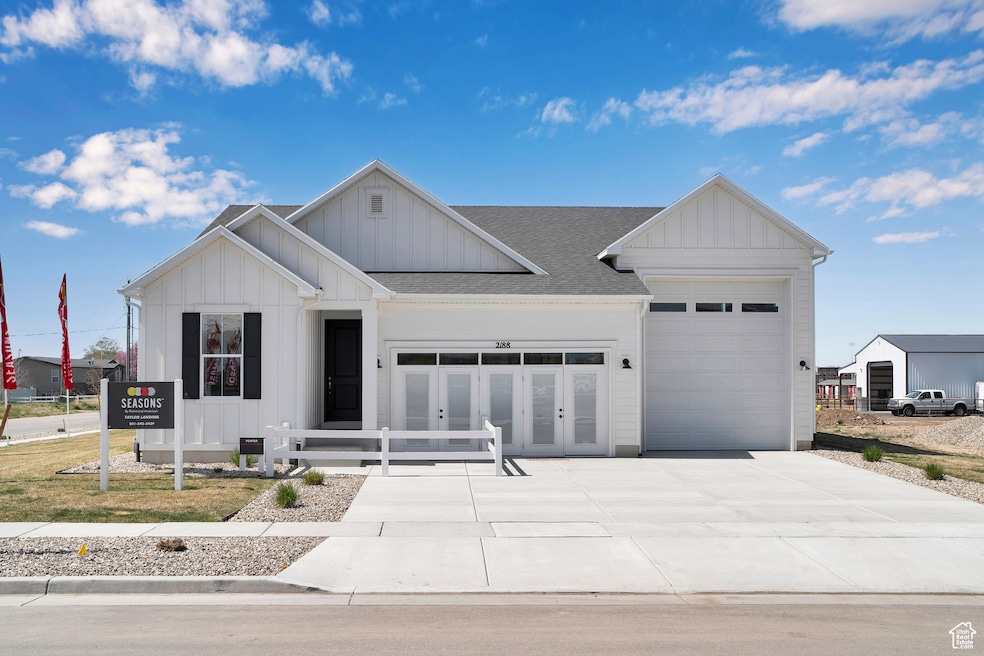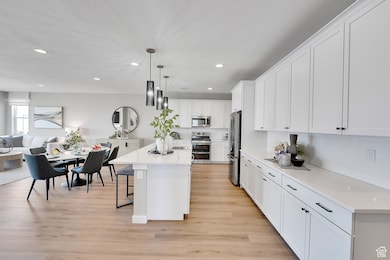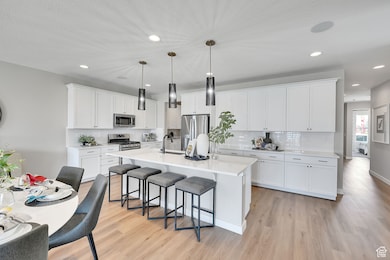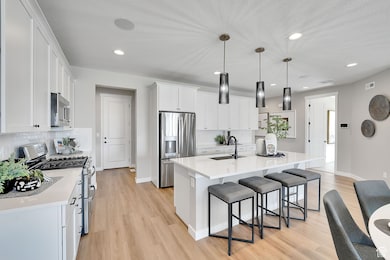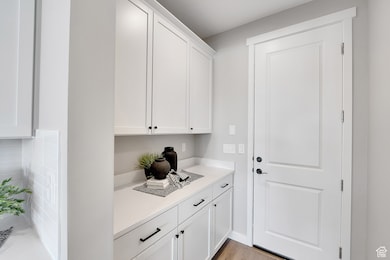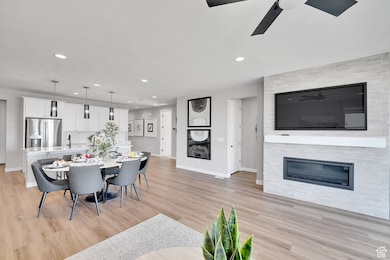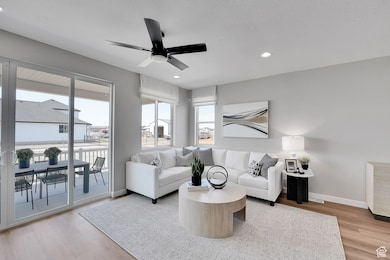
4053 W 2025 S Unit 40 West Haven, UT 84401
Estimated payment $3,562/month
Highlights
- New Construction
- ENERGY STAR Certified Homes
- Rambler Architecture
- RV or Boat Parking
- Mountain View
- Great Room
About This Home
***CONTRACT ON THIS HOME TODAY AND QUALIFY FOR A 7/6 ARM as low as 3.99% WITH NO COST TO THE BUYER Restrictions Apply: Contact Us for More Information*** | This ranch-style floor plan includes a very exciting feature-an attached RV garage! The interior of the home is just as attractive, and centers around an open layout with a great room, a dining area and a kitchen with a center island and a large walk-in pantry. Off the great room the primary suite showcases a walk-in closet and a private bath. Two additional bedrooms and a bath round out the residence. Make this dream home your own. You'll love the professionally curated fixtures and finishes selected by our design team! Contact us today for more information or to schedule a tour!
Listing Agent
Richmond American Homes of Utah, Inc License #10034972 Listed on: 05/15/2025
Co-Listing Agent
Jeannie Larsen
Richmond American Homes of Utah, Inc License #6209425
Home Details
Home Type
- Single Family
Est. Annual Taxes
- $1,791
Year Built
- Built in 2025 | New Construction
Lot Details
- 9,148 Sq Ft Lot
- Landscaped
- Property is zoned Single-Family
HOA Fees
- $5 Monthly HOA Fees
Parking
- 3 Car Attached Garage
- RV or Boat Parking
Home Design
- Rambler Architecture
- Stone Siding
- Stucco
Interior Spaces
- 1,853 Sq Ft Home
- 1-Story Property
- Self Contained Fireplace Unit Or Insert
- Double Pane Windows
- Sliding Doors
- Entrance Foyer
- Great Room
- Mountain Views
- Electric Dryer Hookup
Kitchen
- Microwave
- Disposal
Flooring
- Carpet
- Tile
Bedrooms and Bathrooms
- 3 Main Level Bedrooms
Eco-Friendly Details
- ENERGY STAR Certified Homes
- Reclaimed Water Irrigation System
Outdoor Features
- Covered patio or porch
Schools
- Kanesville Elementary School
- Rocky Mt Middle School
Utilities
- Forced Air Heating and Cooling System
- Natural Gas Connected
Community Details
- 4K Home & Land Association, Phone Number (801) 628-9318
- Seasons At Taylor Landing Subdivision
Listing and Financial Details
- Home warranty included in the sale of the property
- Assessor Parcel Number 15-792-0012
Map
Home Values in the Area
Average Home Value in this Area
Tax History
| Year | Tax Paid | Tax Assessment Tax Assessment Total Assessment is a certain percentage of the fair market value that is determined by local assessors to be the total taxable value of land and additions on the property. | Land | Improvement |
|---|---|---|---|---|
| 2024 | $1,791 | $176,090 | $176,090 | $0 |
| 2023 | $1,805 | $175,835 | $175,835 | $0 |
| 2022 | $0 | $0 | $0 | $0 |
Property History
| Date | Event | Price | Change | Sq Ft Price |
|---|---|---|---|---|
| 06/12/2025 06/12/25 | Price Changed | $616,990 | -4.8% | $333 / Sq Ft |
| 05/23/2025 05/23/25 | Price Changed | $648,323 | +8.0% | $350 / Sq Ft |
| 05/15/2025 05/15/25 | For Sale | $600,502 | -- | $324 / Sq Ft |
Purchase History
| Date | Type | Sale Price | Title Company |
|---|---|---|---|
| Special Warranty Deed | -- | Northern Title Company |
Similar Homes in West Haven, UT
Source: UtahRealEstate.com
MLS Number: 2085380
APN: 15-792-0012
- 4053 W 2025 S
- 3966 W 2025 S Unit 29
- 2074 S 3940 W
- 2074 S 3940 W Unit 11
- 4063 W 2025 S Unit 39
- 4063 W 2025 S
- 4089 W 2025 S
- 4099 W 2025 S
- 2055 S 4140 W
- 4099 W 2025 S Unit 51
- 4089 W 2025 S Unit 50
- 4140 W 2200 S
- 4140 W 2200 S
- 4140 W 2200 S
- 4140 W 2200 S
- 4269 W 2025 S
- 1984 S 4300 W
- 2112 S 4300 W
- 1689 S 3875 W Unit 235
- 3746 W Chalgrove Rd
- 2420 S Andover St
- 2434 S Andover St
- 1960 Jaydin Way
- 1960 W Jaydin Way
- 3330 W 4000 S
- 5258 W 3750 S
- 2112 W 3300 S
- 1630 W 2000 S
- 2405 Hinckley Dr
- 1575 W Riverwalk Dr
- 3027 W 4375 S
- 1110 W Shady Brook Ln
- 4389 S Locomotive Dr
- 2160 S 1200 W
- 4651 S 3950 W
- 4600 S 3500 W
- 2270 S 1100 W
- 3910 W 4800 S
- 2953 W 4850 S
- 4949 S 2925 W
