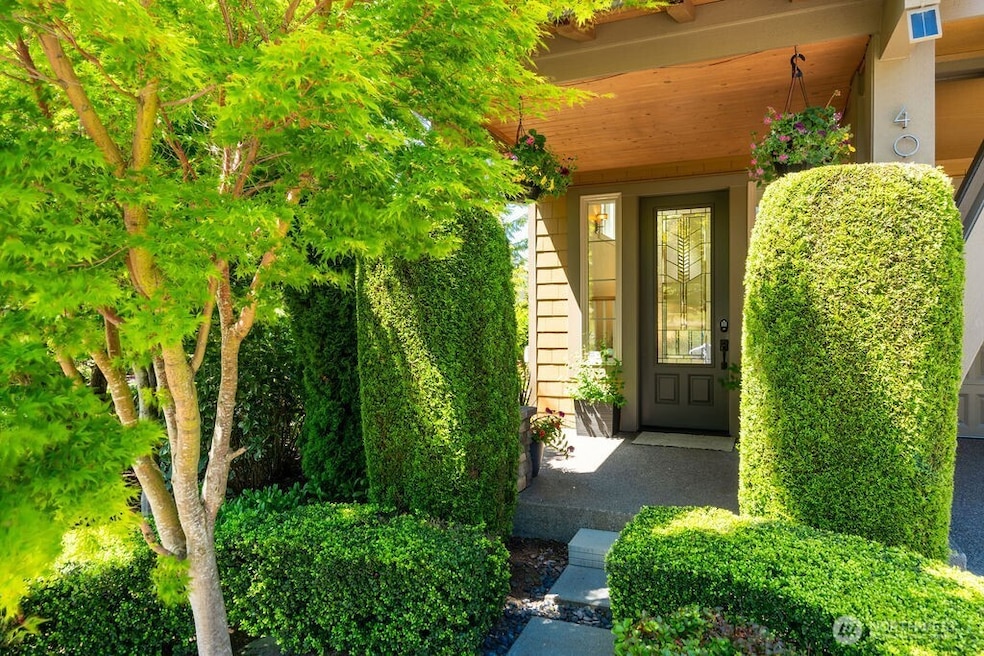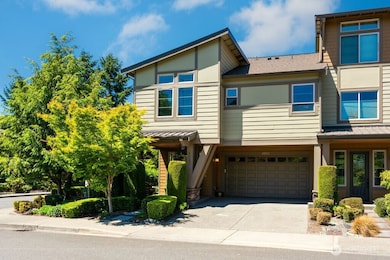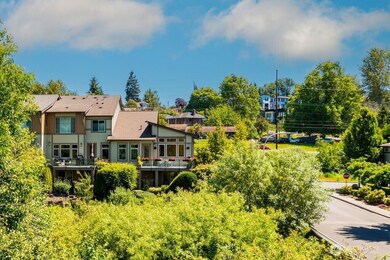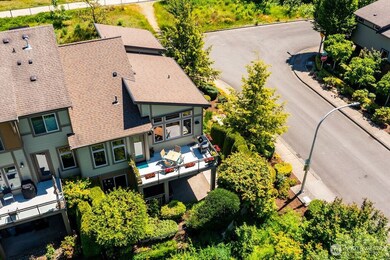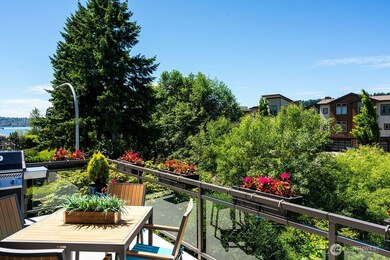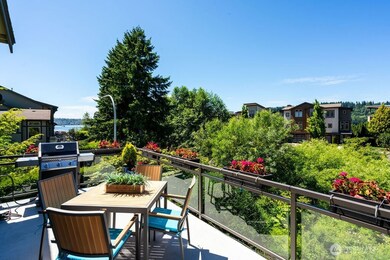
$1,090,000
- 4 Beds
- 2 Baths
- 1,930 Sq Ft
- 1311 N 36th St
- Renton, WA
Investor & Builder Alert! Rare opportunity in prime Lower Kennydale. This expansive 10,279 SF lot offers stunning Lake Washington view and is ideal for a 3-story luxury build. Surrounded by multi-million dollar homes, this property is perfectly positioned for high-end development. Located in a sought-after neighborhood with easy access to I-405, 5, and 90, The Landing, parks, and tech hubs.
Beverly Auffray eXp Realty
