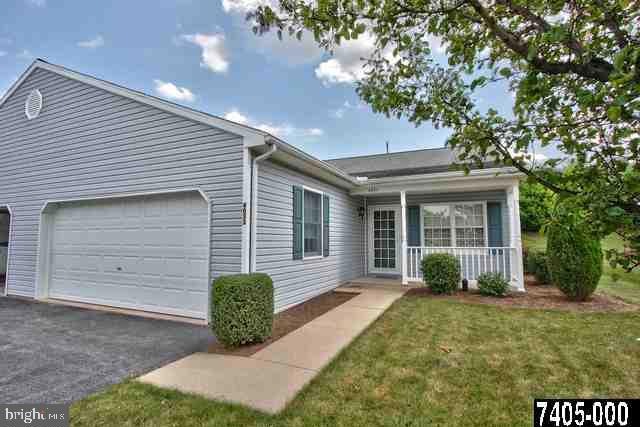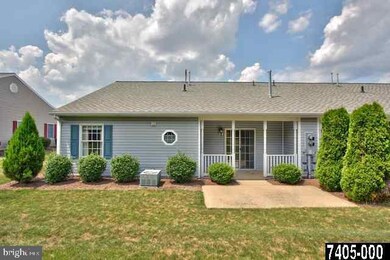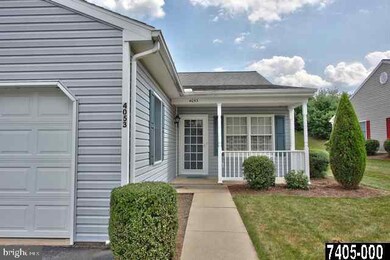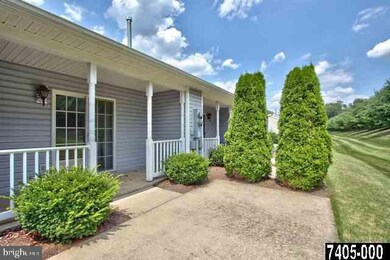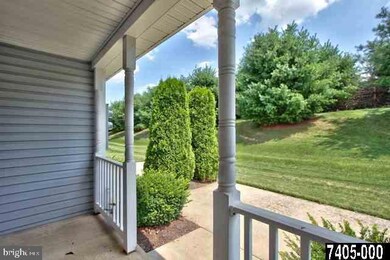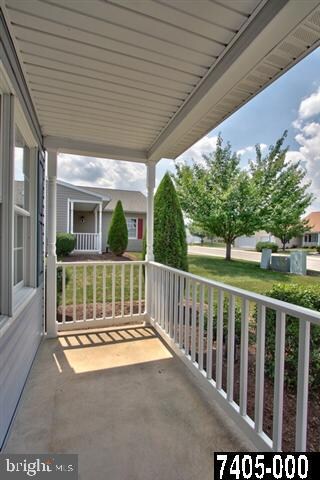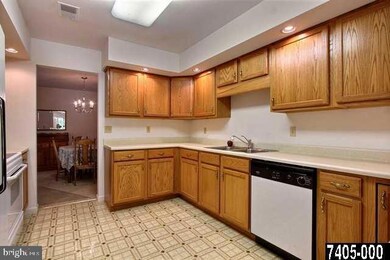
Highlights
- Senior Living
- Formal Dining Room
- Eat-In Kitchen
- Rambler Architecture
- Porch
- Patio
About This Home
As of February 2025Beautiful, like new, ready to move into home! Neutral decor throughout the home. All appliances included too! Corner gas log fireplace accents open family room. Enjoy quiet evenings on the private patio that's lined with large pines. Once you see the home, you will love all that is here!
Last Agent to Sell the Property
Berkshire Hathaway HomeServices Homesale Realty License #RS202848L Listed on: 07/10/2012

Property Details
Home Type
- Condominium
Est. Annual Taxes
- $4,516
Year Built
- Built in 2000
HOA Fees
- $120 Monthly HOA Fees
Home Design
- Rambler Architecture
- Shingle Roof
- Asphalt Roof
- Vinyl Siding
- Stick Built Home
Interior Spaces
- 1,494 Sq Ft Home
- Property has 1 Level
- Insulated Windows
- Family Room
- Formal Dining Room
- Basement
Kitchen
- Eat-In Kitchen
- Oven
- Built-In Microwave
- Dishwasher
Bedrooms and Bathrooms
- 2 Bedrooms
- 2 Full Bathrooms
Laundry
- Laundry Room
- Dryer
- Washer
Parking
- 2 Car Garage
- Garage Door Opener
Outdoor Features
- Patio
- Porch
Schools
- Red Lion Area Senior High School
Additional Features
- Doors are 32 inches wide or more
- Cleared Lot
- Forced Air Heating and Cooling System
Community Details
- Senior Living
- Association fees include exterior building maintenance, lawn maintenance, snow removal
- Senior Community | Residents must be 55 or older
- Longstown Village Subdivision
Listing and Financial Details
- Assessor Parcel Number 6753000IJ0129E0C4053
Ownership History
Purchase Details
Home Financials for this Owner
Home Financials are based on the most recent Mortgage that was taken out on this home.Purchase Details
Home Financials for this Owner
Home Financials are based on the most recent Mortgage that was taken out on this home.Purchase Details
Similar Home in York, PA
Home Values in the Area
Average Home Value in this Area
Purchase History
| Date | Type | Sale Price | Title Company |
|---|---|---|---|
| Deed | $255,000 | Homesale Settlement Services | |
| Deed | $255,000 | Homesale Settlement Services | |
| Deed | $154,900 | None Available | |
| Deed | $123,702 | -- |
Mortgage History
| Date | Status | Loan Amount | Loan Type |
|---|---|---|---|
| Open | $155,000 | New Conventional | |
| Closed | $155,000 | New Conventional | |
| Previous Owner | $123,920 | New Conventional |
Property History
| Date | Event | Price | Change | Sq Ft Price |
|---|---|---|---|---|
| 02/28/2025 02/28/25 | Sold | $255,000 | +0.2% | $171 / Sq Ft |
| 01/29/2025 01/29/25 | Pending | -- | -- | -- |
| 01/28/2025 01/28/25 | For Sale | $254,500 | +64.3% | $170 / Sq Ft |
| 08/29/2012 08/29/12 | Sold | $154,900 | 0.0% | $104 / Sq Ft |
| 07/16/2012 07/16/12 | Pending | -- | -- | -- |
| 07/10/2012 07/10/12 | For Sale | $154,900 | -- | $104 / Sq Ft |
Tax History Compared to Growth
Tax History
| Year | Tax Paid | Tax Assessment Tax Assessment Total Assessment is a certain percentage of the fair market value that is determined by local assessors to be the total taxable value of land and additions on the property. | Land | Improvement |
|---|---|---|---|---|
| 2025 | $4,516 | $144,460 | $0 | $144,460 |
| 2024 | $4,338 | $144,460 | $0 | $144,460 |
| 2023 | $4,338 | $144,460 | $0 | $144,460 |
| 2022 | $4,338 | $144,460 | $0 | $144,460 |
| 2021 | $4,215 | $144,460 | $0 | $144,460 |
| 2020 | $4,215 | $144,460 | $0 | $144,460 |
| 2019 | $4,201 | $144,460 | $0 | $144,460 |
| 2018 | $4,179 | $144,460 | $0 | $144,460 |
| 2017 | $4,143 | $144,460 | $0 | $144,460 |
| 2016 | $0 | $144,460 | $0 | $144,460 |
| 2015 | -- | $144,460 | $0 | $144,460 |
| 2014 | -- | $144,460 | $0 | $144,460 |
Agents Affiliated with this Home
-
John LeCates

Seller's Agent in 2025
John LeCates
Howard Hanna
(717) 309-7720
72 Total Sales
-
Jim Powers

Buyer's Agent in 2025
Jim Powers
Berkshire Hathaway HomeServices Homesale Realty
(717) 417-4111
136 Total Sales
-
Mark Carr

Seller's Agent in 2012
Mark Carr
Berkshire Hathaway HomeServices Homesale Realty
(717) 891-1262
148 Total Sales
-
Philip Accardo

Buyer's Agent in 2012
Philip Accardo
Keller Williams Keystone Realty
(717) 356-9413
188 Total Sales
Map
Source: Bright MLS
MLS Number: 1002616209
APN: 53-000-IJ-0129.E0-C4053
- 4016 Woodspring Ln Unit 4016
- 4049 Woodspring Ln Unit 4049
- 24 Lyle Cir
- 3330 E Prospect Rd
- 890 Cape Horn Rd
- 3184 Old Dutch Ln
- 2410 Cape Horn Rd
- 3968 Canada Dr
- 3731 Long Point Dr
- 640 Windsor Rd
- 3672 Cimmeron Rd
- 3665 Rimrock Rd
- 2540 Cape Horn Rd
- 15 Nina Dr
- 3515 Harrowgate Rd
- 3460 Blackfriar Ln
- 1164 Blue Bird Ln Unit 23
- 3410 Blackfriar Ln
- 1205 Cranberry Ln W
- 702 Chambers Ridge Unit 702
