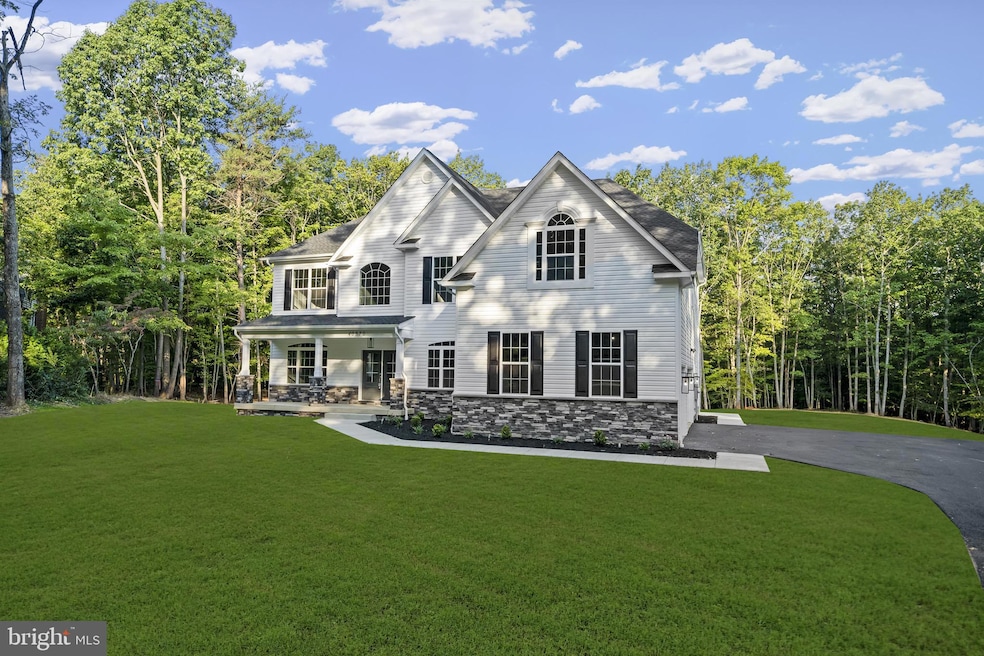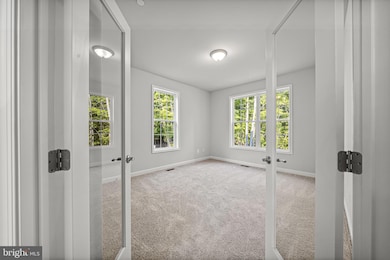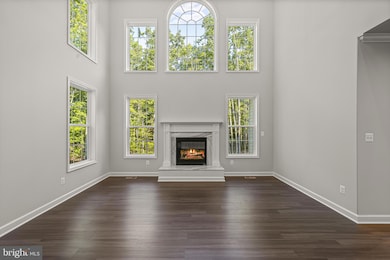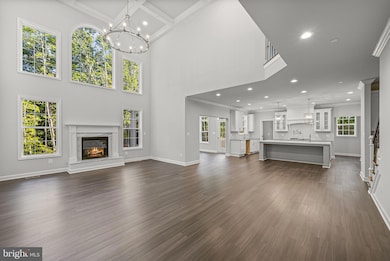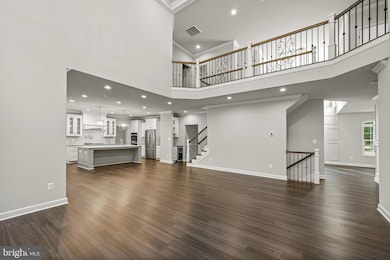
40533 Breton Knolls Ct Leonardtown, MD 20650
Estimated payment $4,833/month
Highlights
- New Construction
- 1.87 Acre Lot
- Cathedral Ceiling
- Leonardtown Middle School Rated A-
- Colonial Architecture
- 2 Car Attached Garage
About This Home
TO BE BUILT - Introducing the "Patriot," a magnificent 4-bedroom, 2.5-bathroom abode spanning 4,058 square feet of luxury living. As you step inside, you are greeted by an open layout that radiates warmth and spaciousness. The heart of the home, a two-story family room with fireplace, is bathed in natural light, creating an inviting atmosphere for entertaining and relaxation.
Cook gourmet meals in the chef-inspired kitchen, featuring 42" custom-designed cabinets, granite countertops, and a generous island, making it a hub of creativity and connectivity. There's also a convenient mudroom connecting the garage and kitchen, simplifying the task of unloading groceries.
The first level boasts a large two-car garage, a beautiful hardwood-floored foyer leading to the main staircase, a formal living room with a bay window, and a spacious formal dining room. This design provides the option of an in-law suite or a study with an attached bathroom, catering to the needs of a growing family or those who work from home. Additionally, a sunroom off the kitchen offers a tranquil space to enjoy the beauty of every season.
On the second floor, the king-sized master suite is a sanctuary, featuring a seating area, dual walk-in closets, and a master bath that is nothing short of luxurious. The master bath includes ceramic tile flooring, a custom tile shower, a soaking tub, and dual vanities. This is a space dedicated to unwinding and pampering yourself.
The second floor also hosts three more generously sized bedrooms, each with its own walk-in closet. With two of the bedrooms sharing a Jack and Jill bathroom, providing comfort and convenience for family and guests alike.
Enjoy the incredible location, only 8 min from downtown Leonardtown, easy access to 243, and minutes from Brenton Bay!
Your home is more than a building; it's an expression of your unique personality and lifestyle. With Litz Custom Homes, your vision becomes a reality, and 40533 Breton Knolls Court is your canvas. Embrace the opportunity to design your perfect living space and experience the joys of true customization. This is not just a house; it's your future home, waiting to be sculpted into your personal masterpiece. Please note that the images of the house are for illustration purposes only, finishes are upgrades and will be priced separately.
Home Details
Home Type
- Single Family
Est. Annual Taxes
- $649
Year Built
- Built in 2025 | New Construction
Lot Details
- 1.87 Acre Lot
- Property is in excellent condition
- Property is zoned RPD
HOA Fees
- $30 Monthly HOA Fees
Parking
- 2 Car Attached Garage
- Side Facing Garage
- Driveway
Home Design
- Colonial Architecture
- Brick Exterior Construction
- Poured Concrete
- Architectural Shingle Roof
- Aluminum Siding
- Shingle Siding
- Stone Siding
- Concrete Perimeter Foundation
- Asphalt
Interior Spaces
- Property has 3 Levels
- Tray Ceiling
- Cathedral Ceiling
- Ceiling Fan
- Attic Fan
Flooring
- Carpet
- Ceramic Tile
- Luxury Vinyl Plank Tile
Bedrooms and Bathrooms
- 4 Bedrooms
Basement
- Basement Fills Entire Space Under The House
- Rough-In Basement Bathroom
Schools
- Benjamin Banneker Elementary School
- Leonardtown Middle School
- Leonardtown High School
Utilities
- Central Air
- Heat Pump System
- 200+ Amp Service
- Well
- Tankless Water Heater
- Septic Tank
Community Details
- Association fees include road maintenance, snow removal, trash
- Built by Litz Custom Homes
- Patriot
Listing and Financial Details
- Tax Lot 23
- Assessor Parcel Number 1903181366
Map
Home Values in the Area
Average Home Value in this Area
Tax History
| Year | Tax Paid | Tax Assessment Tax Assessment Total Assessment is a certain percentage of the fair market value that is determined by local assessors to be the total taxable value of land and additions on the property. | Land | Improvement |
|---|---|---|---|---|
| 2024 | $709 | $67,567 | $0 | $0 |
| 2023 | $415 | $40,833 | $0 | $0 |
| 2022 | $143 | $14,100 | $14,100 | $0 |
Property History
| Date | Event | Price | Change | Sq Ft Price |
|---|---|---|---|---|
| 06/17/2025 06/17/25 | Price Changed | $180,000 | -7.7% | -- |
| 08/19/2024 08/19/24 | Price Changed | $195,000 | -3.9% | -- |
| 01/09/2024 01/09/24 | Price Changed | $203,000 | -76.4% | -- |
| 11/01/2023 11/01/23 | For Sale | $859,900 | +336.5% | -- |
| 09/28/2022 09/28/22 | For Sale | $197,000 | -- | -- |
Similar Homes in Leonardtown, MD
Source: Bright MLS
MLS Number: MDSM2015098
APN: 03-181366
- 24645 Springhill Ln
- 22501 Bull Rd
- 40624 Breton Oaks Ln
- 22626 Chickadee Ln
- 22338 White Oak Rd
- 22362 Armstrong Dr
- 22186 Monterey Place
- 0 Kiskadee Ln
- 40801 Kiskadee Ln
- 0 Wathen Rd
- 40552 Breton Knolls Ct
- 0 Ferny Hills Ln
- 0 Long Leaf Ln Unit MDSM2026482
- 0 Long Leaf Ln Unit MDSM2012646
- 41115 Paw Hollow Ln
- 23155 Greenstone Dr
- 25845 Point Lookout Rd
- 41554 Briarwood Cir
- 41535 Fairwood Ct
- 39825 Sweetpea Ln
- 39870 Lady Baltimore Ave
- 22645 Washington St
- 22695 Washington St Unit 2
- 41665 Tudor Hall Rd
- 22680 Washington St Unit 1
- 23591 Gunnell Dr
- 44980 Hamptons Blvd
- 23293 Nicholson St
- 23063 Pembrook Dr
- 23117 Primrose Way
- 43625 Marguerite St
- 25150 Gallant Man Dr
- 22425 Point Lookout Rd
- 44509 Gray Wolf St
- 23450 Dahlia Cir
- 24676 Broad Creek Dr
- 44159 Azalea Ct
- 44236 Pine Creek Ln
- 39929 Grandview Haven Dr
- 38525 Chaptico Rd
