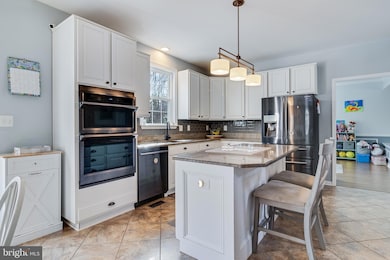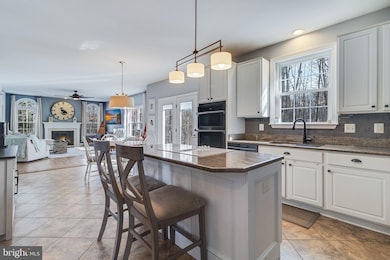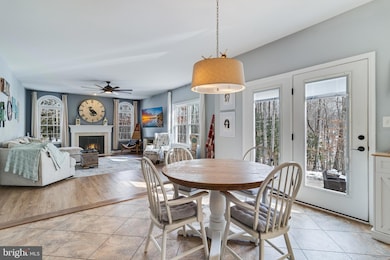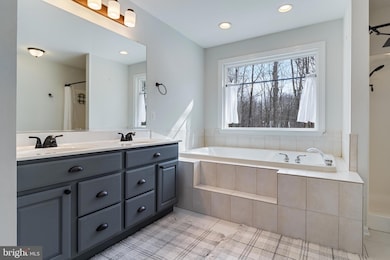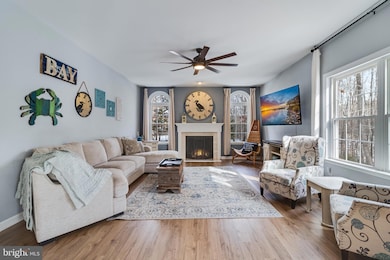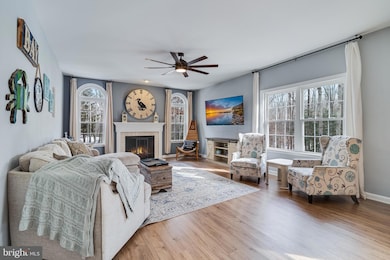
22626 Chickadee Ln Leonardtown, MD 20650
Estimated payment $3,968/month
Highlights
- Pier or Dock
- Community Stables
- Clubhouse
- Leonardtown Middle School Rated A-
- Colonial Architecture
- Community Pool
About This Home
Welcome to your new home in the lovely Avenmar Community! Upon entering your new home you’re greeted by a stunningly adorned 2 story foyer. As you make your way around the lower level you will find a formal living and dining room with a timeless trim work design. Walking into the kitchen you have an open concept flowing seamlessly into your family room where you will find a gas fireplace to keep you and your family cozy all winter long. As you go out the back door to your beautiful stamped concrete patio that was made for entertaining and you’ll find a walkway to your outdoor fire pit and be able to take in the views of your wooded 2 acre lot. Heading back inside and moving upstairs you’ll find 4 large bedrooms. The primary suite is a true escape with a walk in closet that provides an abundance of room and en-suite bathroom featuring a separate toilet room and a large soaking tub perfect for relaxing after a long day! You can have peace at mind with a new roof installed in 2023, sump pump with battery back up (2022), washing machine (2024), dryer (2023). Other upgrades include NEW HVAC unit upstairs, main level LVP (2022) and the stamped concrete patio was done in 2023. Community amenities are abound, with access to a clubhouse, tennis and volleyball courts, an equestrian center, scenic walking paths, and a community pier on Breton Bay with a kayak launch. Immerse yourself in the convenience of living just moments from Breton Bay Golf Club and the lively Leonardtown square. You’ll be able to find fine dining, pubs, charming shops and more that are all locally owned and operated, giving you a sense of true community!***The sellers will be replacing the carpet upstair in the primary bedroom, hallway and the fourth bedroom. Buyer to choose the color they would like!
Home Details
Home Type
- Single Family
Est. Annual Taxes
- $2,024
Year Built
- Built in 2002
Lot Details
- 2 Acre Lot
- Property is zoned RNC
HOA Fees
- $200 Monthly HOA Fees
Parking
- 2 Car Attached Garage
- Garage Door Opener
- Driveway
- Off-Street Parking
Home Design
- Colonial Architecture
- Concrete Perimeter Foundation
Interior Spaces
- Property has 3 Levels
- Gas Fireplace
- Laundry on main level
Bedrooms and Bathrooms
- 4 Bedrooms
Basement
- Walk-Up Access
- Connecting Stairway
Utilities
- Central Air
- Heat Pump System
- Well
- Electric Water Heater
- Septic Tank
Listing and Financial Details
- Assessor Parcel Number 1903051382
Community Details
Overview
- Association fees include recreation facility, pool(s), pier/dock maintenance, road maintenance, snow removal
- Avenmar Community Association
- Avenmar Subdivision
Amenities
- Clubhouse
Recreation
- Pier or Dock
- Tennis Courts
- Volleyball Courts
- Community Pool
- Community Stables
- Jogging Path
Map
Home Values in the Area
Average Home Value in this Area
Tax History
| Year | Tax Paid | Tax Assessment Tax Assessment Total Assessment is a certain percentage of the fair market value that is determined by local assessors to be the total taxable value of land and additions on the property. | Land | Improvement |
|---|---|---|---|---|
| 2024 | $5,707 | $528,633 | $0 | $0 |
| 2023 | $5,267 | $502,167 | $0 | $0 |
| 2022 | $4,995 | $475,700 | $135,000 | $340,700 |
| 2021 | $4,904 | $466,933 | $0 | $0 |
| 2020 | $4,813 | $458,167 | $0 | $0 |
| 2019 | $4,722 | $449,400 | $135,000 | $314,400 |
| 2018 | $4,656 | $443,100 | $0 | $0 |
| 2017 | $4,573 | $436,800 | $0 | $0 |
| 2016 | $3,672 | $430,500 | $0 | $0 |
| 2015 | $3,672 | $421,400 | $0 | $0 |
| 2014 | $3,672 | $412,300 | $0 | $0 |
Property History
| Date | Event | Price | Change | Sq Ft Price |
|---|---|---|---|---|
| 05/07/2025 05/07/25 | For Sale | $649,900 | +16.1% | $220 / Sq Ft |
| 05/27/2021 05/27/21 | Sold | $560,000 | +1.8% | $190 / Sq Ft |
| 04/21/2021 04/21/21 | Pending | -- | -- | -- |
| 04/14/2021 04/14/21 | For Sale | $550,000 | +28.5% | $186 / Sq Ft |
| 03/27/2015 03/27/15 | Sold | $428,000 | 0.0% | $135 / Sq Ft |
| 02/21/2015 02/21/15 | Pending | -- | -- | -- |
| 01/25/2015 01/25/15 | Price Changed | $428,000 | -4.5% | $135 / Sq Ft |
| 12/01/2014 12/01/14 | Price Changed | $448,000 | -4.3% | $142 / Sq Ft |
| 10/23/2014 10/23/14 | Price Changed | $468,000 | -4.3% | $148 / Sq Ft |
| 09/30/2014 09/30/14 | For Sale | $489,000 | -- | $155 / Sq Ft |
Purchase History
| Date | Type | Sale Price | Title Company |
|---|---|---|---|
| Deed | $560,000 | Bay County T&E Llc | |
| Deed | $428,000 | Bay County Title & Escrow Ll | |
| Deed | $267,767 | -- |
Mortgage History
| Date | Status | Loan Amount | Loan Type |
|---|---|---|---|
| Open | $502,375 | New Conventional | |
| Previous Owner | $383,700 | New Conventional | |
| Previous Owner | $406,600 | New Conventional | |
| Closed | -- | No Value Available |
Similar Homes in Leonardtown, MD
Source: Bright MLS
MLS Number: MDSM2024686
APN: 03-051382
- 40738 Bobwhite Ln
- 0 Kiskadee Ln
- 22362 Armstrong Dr
- 40801 Kiskadee Ln
- 22501 Bull Rd
- 40624 Breton Oaks Ln
- 24645 Springhill Ln
- 22338 White Oak Rd
- 40533 Breton Knolls Ct
- 22186 Monterey Place
- 0 Wathen Rd
- 25845 Point Lookout Rd
- 41554 Briarwood Cir
- 41115 Paw Hollow Ln
- 0 Ferny Hills Ln
- 41535 Fairwood Ct
- 22542 Landing Way
- 23242 Clarks Rest Rd
- 23246 Lindsay Dr
- 41412 Doctors Crossing Rd
- 22645 Washington St
- 22695 Washington St Unit 2
- 22680 Washington St Unit 1
- 41665 Tudor Hall Rd
- 41555 Singletree Dr
- 39870 Lady Baltimore Ave
- 44980 Hamptons Blvd
- 23293 Nicholson St
- 23063 Pembrook Dr
- 24680 Morgan Rd
- 23117 Primrose Way
- 43625 Marguerite St
- 43651 Marguerite St
- 25150 Gallant Man Dr
- 43973 Swift Fox Dr
- 44509 Gray Wolf St
- 44159 Azalea Ct
- 43880 Scriber Ln
- 23219 Scotch Pine Ct
- 37526 River Springs Rd

