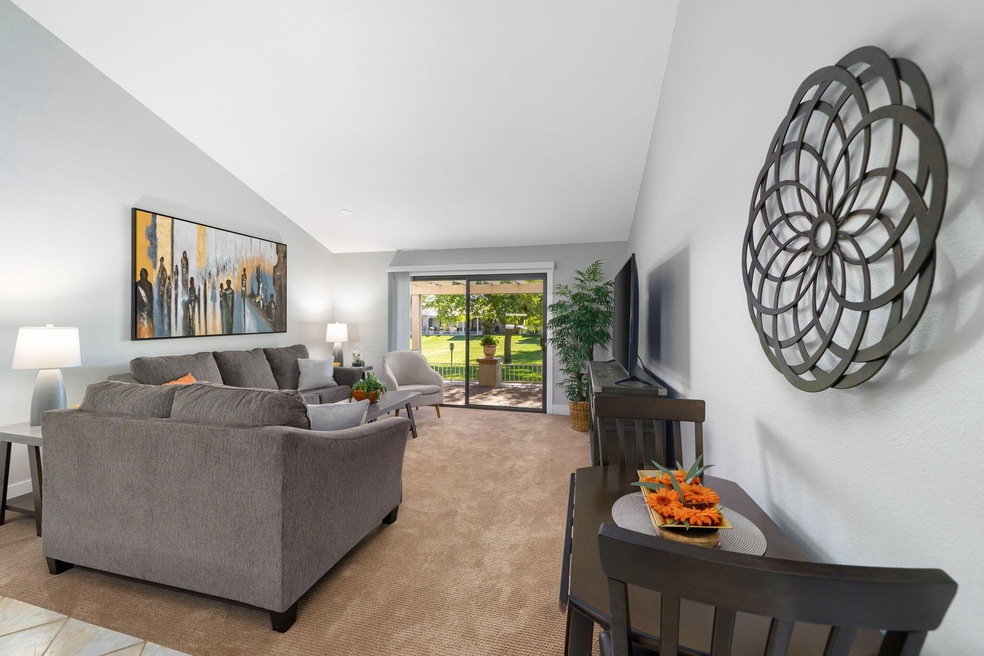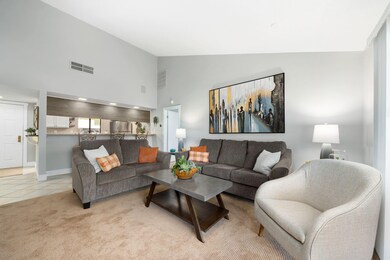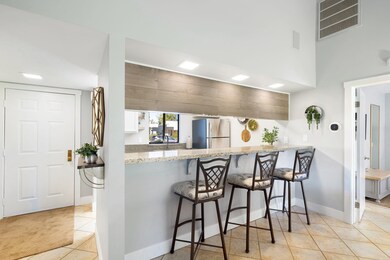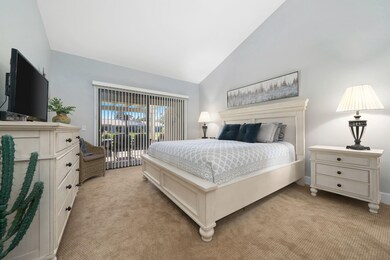
40537 Pebble Beach Cir Palm Desert, CA 92211
Palm Desert Country NeighborhoodEstimated Value: $373,000 - $449,000
Highlights
- On Golf Course
- Heated In Ground Pool
- Primary Bedroom Suite
- Palm Desert High School Rated A
- Gourmet Galley Kitchen
- Gated Community
About This Home
As of March 2022Dreaming of resort living with access to top-notch amenities and spectacular mountain views? Grab the chance to explore this stylish condo desirably set in the exclusive, gated, Palm Desert Resort Country Club. A fusion of easy-care tile and neutral carpeting greets you in the free-flowing layout while cathedral ceilings pair with abundant sunlight to brighten the interior. Cook up favorite meals in the ergonomic kitchen equipped with plenty of white cabinetry, tons of countertop prep space, and a breakfast bar. Glass sliders in the living room frame the lush outdoor panorama and lead to your covered patio that's an ideal spot for al fresco meals or morning coffee.A split-bedroom floorplan ensures privacy when you retire for the evening, and your primary retreat is ensuite with a walk-in closet. As a premium perk, you'll have in-unit washer and dryer hookups, newer A/C and Hot Water Heater. Take advantage of the redesigned 18-hole championship golf course, tennis facilities, clubhouse dining, plus a pool and spa. Your ideal location puts you just a short drive from multiple restaurants and shopping options. Come for a tour while you still can!
Last Agent to Sell the Property
Brad Schmett Real Estate Group License #01275226 Listed on: 02/07/2022
Co-Listed By
Jacqulyn Stanton
Brad Schmett Real Estate Group License #01369783
Property Details
Home Type
- Condominium
Est. Annual Taxes
- $5,930
Year Built
- Built in 1981
Lot Details
- On Golf Course
- Home has sun exposure from multiple directions
- Wrought Iron Fence
- Drip System Landscaping
HOA Fees
Property Views
- Golf Course
- Mountain
Home Design
- Slab Foundation
- Tile Roof
- Stucco Exterior
Interior Spaces
- 1,177 Sq Ft Home
- 1-Story Property
- Open Floorplan
- Furnished
- Cathedral Ceiling
- 1 Fireplace
- Blinds
- Sliding Doors
- Entrance Foyer
- Great Room
- Dining Area
- Storage
Kitchen
- Gourmet Galley Kitchen
- Breakfast Bar
- Electric Range
- Dishwasher
- Granite Countertops
- Disposal
Flooring
- Carpet
- Tile
Bedrooms and Bathrooms
- 2 Bedrooms
- Primary Bedroom Suite
- Walk-In Closet
- 2 Full Bathrooms
- Shower Only
- Shower Only in Secondary Bathroom
Laundry
- Laundry Room
- Dryer
- Washer
Parking
- 1 Covered Space
- 2 Car Parking Spaces
- 1 Parking Garage Space
- Covered Parking
- Driveway
- On-Street Parking
Pool
- Heated In Ground Pool
- Heated Spa
- In Ground Spa
Outdoor Features
- Concrete Porch or Patio
Utilities
- Central Heating and Cooling System
- Property is located within a water district
Listing and Financial Details
- Assessor Parcel Number 632172006
Community Details
Overview
- Association fees include building & grounds, security, maintenance paid, cable TV
- Palm Desert Resort Country Club Subdivision
- Community Lake
Amenities
- Clubhouse
- Banquet Facilities
Recreation
- Golf Course Community
- Tennis Courts
- Community Pool
- Community Spa
Security
- Resident Manager or Management On Site
- Controlled Access
- Gated Community
Ownership History
Purchase Details
Home Financials for this Owner
Home Financials are based on the most recent Mortgage that was taken out on this home.Purchase Details
Home Financials for this Owner
Home Financials are based on the most recent Mortgage that was taken out on this home.Purchase Details
Purchase Details
Purchase Details
Home Financials for this Owner
Home Financials are based on the most recent Mortgage that was taken out on this home.Similar Homes in Palm Desert, CA
Home Values in the Area
Average Home Value in this Area
Purchase History
| Date | Buyer | Sale Price | Title Company |
|---|---|---|---|
| Reed Howard | $430,000 | None Listed On Document | |
| Isaak Victor Garry | $209,000 | Lawyers Title | |
| Splane Robert Erwin | $240,000 | Landwood Title | |
| Walsdorf William J | $120,000 | Orange Coast Title Co | |
| Young Lisbeth Anne | -- | -- | |
| Young Lisbeth Anne | -- | Chicago Title Company |
Mortgage History
| Date | Status | Borrower | Loan Amount |
|---|---|---|---|
| Open | Reed Howard | $387,000 | |
| Previous Owner | Young Lisbeth Anne | $59,350 |
Property History
| Date | Event | Price | Change | Sq Ft Price |
|---|---|---|---|---|
| 03/22/2022 03/22/22 | Sold | $430,000 | +2.6% | $365 / Sq Ft |
| 02/22/2022 02/22/22 | Pending | -- | -- | -- |
| 02/07/2022 02/07/22 | For Sale | $419,000 | +100.5% | $356 / Sq Ft |
| 04/24/2019 04/24/19 | Sold | $209,000 | -11.1% | $178 / Sq Ft |
| 03/25/2019 03/25/19 | Pending | -- | -- | -- |
| 11/26/2018 11/26/18 | For Sale | $235,000 | -- | $200 / Sq Ft |
Tax History Compared to Growth
Tax History
| Year | Tax Paid | Tax Assessment Tax Assessment Total Assessment is a certain percentage of the fair market value that is determined by local assessors to be the total taxable value of land and additions on the property. | Land | Improvement |
|---|---|---|---|---|
| 2023 | $5,930 | $438,600 | $132,600 | $306,000 |
| 2022 | $3,128 | $223,061 | $13,139 | $209,922 |
| 2021 | $3,011 | $215,388 | $12,882 | $202,506 |
| 2020 | $2,960 | $213,180 | $12,750 | $200,430 |
| 2019 | $3,099 | $224,640 | $56,160 | $168,480 |
| 2018 | $2,994 | $216,000 | $54,000 | $162,000 |
| 2017 | $2,948 | $211,000 | $53,000 | $158,000 |
| 2016 | $2,807 | $189,000 | $47,000 | $142,000 |
| 2015 | $3,123 | $221,000 | $55,000 | $166,000 |
| 2014 | $2,625 | $180,000 | $45,000 | $135,000 |
Agents Affiliated with this Home
-
Brad Schmett

Seller's Agent in 2022
Brad Schmett
Brad Schmett Real Estate Group
(760) 880-5845
22 in this area
370 Total Sales
-
J
Seller Co-Listing Agent in 2022
Jacqulyn Stanton
Brad Schmett Real Estate Group
-
Sheri Dettman

Buyer's Agent in 2022
Sheri Dettman
Equity Union
(760) 668-2838
10 in this area
317 Total Sales
-
S
Buyer's Agent in 2022
Sheri Dettman and Associates
Keller Williams Luxury Homes
-
M
Seller's Agent in 2019
Marc Lange
-

Seller Co-Listing Agent in 2019
Carl Blea
(760) 861-1269
Map
Source: California Desert Association of REALTORS®
MLS Number: 219073604
APN: 632-172-006
- 40553 Pebble Beach Cir
- 40649 Inverness Way
- 40425 Pebble Beach Cir
- 40667 La Costa Cir W
- 40994 Sea Island Ln
- 920 Deer Haven Cir
- 538 Desert Holly Dr
- 40655 La Costa Cir E
- 40165 Baltusrol Cir
- 502 Desert Holly Dr
- 40122 Baltusrol Cir
- 40141 Baltusrol Cir
- 472 Desert Holly Dr
- 479 Desert Holly Dr
- 40953 La Costa Cir W Unit 41-2
- 467 Desert Holly Dr
- 40985 La Costa Cir W
- 77171 Preston Trail
- 440 Desert Holly Dr
- 437 Desert Holly Dr
- 40537 Pebble Beach Cir
- 40527 Pebble Beach Cir Unit 7-05
- 40527 Pebble Beach Cir
- 40515 Pebble Beach Cir Unit 8
- 40515 Pebble Beach Cir
- 40565 Pebble Beach Cir Unit 4-5
- 40565 Pebble Beach Cir
- 40548 Pebble Beach Cir
- 40528 Pebble Beach Cir Unit 41-05
- 40528 Pebble Beach Cir
- 40554 Pebble Beach Cir
- 40571 Pebble Beach Cir Unit 3-5
- 40571 Pebble Beach Cir
- 40558 Pebble Beach Cir
- 40511 Pebble Beach Cir Unit 9-05
- 40511 Pebble Beach Cir Unit 9-5
- 40568 Pebble Beach Cir Unit 45-05
- 40568 Pebble Beach Cir
- 40583 Pebble Beach Cir
- 40671 Inverness Way






