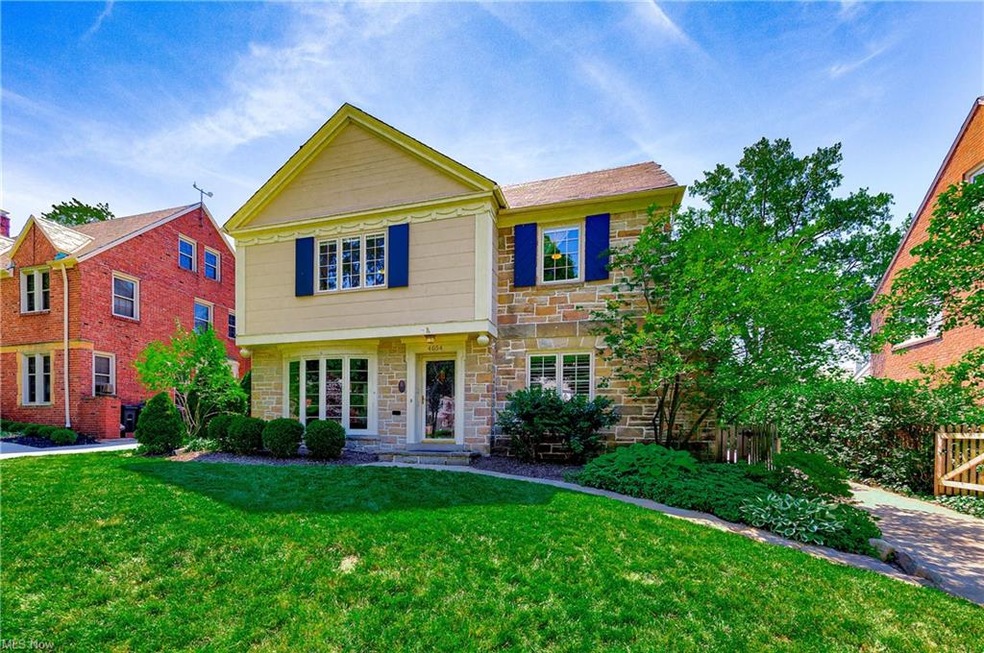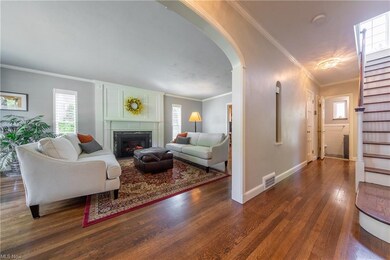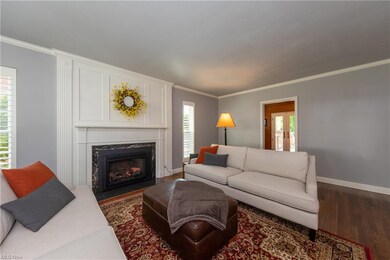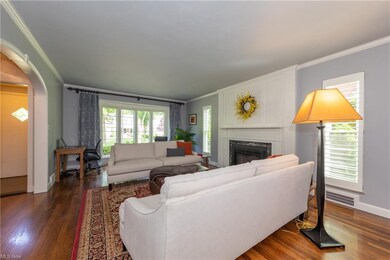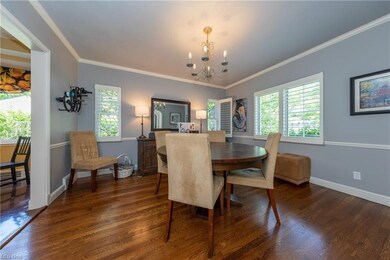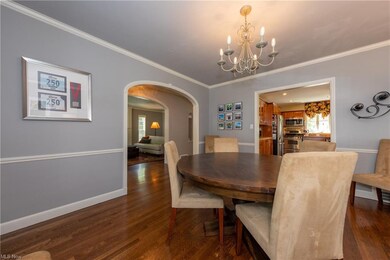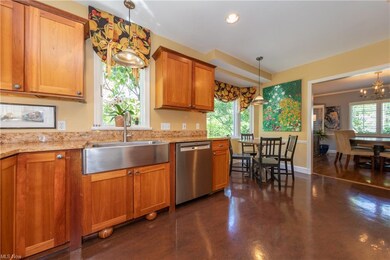
4054 Conover Rd University Heights, OH 44118
Highlights
- Medical Services
- 2 Fireplaces
- Patio
- Colonial Architecture
- 2 Car Detached Garage
- Community Playground
About This Home
As of July 2020Welcome Home to your Center Hall Colonial with all the Charm & Architectural Details you could want including 5 bedrooms & 4 1/2 baths right in the heart of University Heights. Beautifully Updated Eat-In-Kitchen with Granite Countertops, Farmers Sink & Stainless Steel appliances has plenty of counter space and amazing storage too! Stunning Living Room with Fireplace has new gas insert, Formal Dining Room, Spectacular Den/Office all have fantastic hardwood floors! New Renewal By Andersen windows on the first floor! Spacious Master Bedroom w/sitting area and 3 more bedrooms on the 2nd floor along with 2 full bathrooms. The 3rd floor bedroom suite also includes hardwood floors and is perfect as a second master bedroom or office. There's a sitting room and renovated bath with stand-up shower. In the basement the recreation room has new flooring, gas fireplace with new gas insert, wet bar and a full bath. Utility side has the laundry room and plenty of extra storage along with a NEW 97% HVAC system & New Hot Water Tank! The newer concrete driveway with completely fenced in and gated yard. You'll also love the Nature Stone floor in the garage! Wait until you see the partially covered outdoor area and gorgeous stone patio with large built-in grill, mini-fridge, recessed lighting, ceiling fan, cable and sound system all leading out to the professionally landscaped backyard! Your Perfect Move-In-Ready home is waiting for you!
Last Agent to Sell the Property
Century 21 Premiere Properties, Inc. License #2017004984 Listed on: 06/27/2020

Last Buyer's Agent
Amanda Pohlman
Deleted Agent License #2005016813

Home Details
Home Type
- Single Family
Year Built
- Built in 1940
Lot Details
- 8,999 Sq Ft Lot
- Lot Dimensions are 60x150
- Property is Fully Fenced
- Wood Fence
Home Design
- Colonial Architecture
- Slate Roof
- Stone Siding
Interior Spaces
- 3-Story Property
- 2 Fireplaces
- Partially Finished Basement
- Basement Fills Entire Space Under The House
- Fire and Smoke Detector
Kitchen
- Built-In Oven
- Range
- Microwave
- Dishwasher
- Disposal
Bedrooms and Bathrooms
- 5 Bedrooms
Laundry
- Dryer
- Washer
Parking
- 2 Car Detached Garage
- Garage Door Opener
Outdoor Features
- Patio
Utilities
- Forced Air Heating and Cooling System
- Heating System Uses Gas
Listing and Financial Details
- Assessor Parcel Number 721-05-005
Community Details
Overview
- Rapid Transit Community
Amenities
- Medical Services
- Shops
Recreation
- Community Playground
- Park
Ownership History
Purchase Details
Home Financials for this Owner
Home Financials are based on the most recent Mortgage that was taken out on this home.Purchase Details
Home Financials for this Owner
Home Financials are based on the most recent Mortgage that was taken out on this home.Purchase Details
Home Financials for this Owner
Home Financials are based on the most recent Mortgage that was taken out on this home.Purchase Details
Similar Homes in the area
Home Values in the Area
Average Home Value in this Area
Purchase History
| Date | Type | Sale Price | Title Company |
|---|---|---|---|
| Warranty Deed | $346,000 | Lawyers Title Agency | |
| Warranty Deed | $276,000 | Competitive Title | |
| Deed | $198,000 | -- | |
| Deed | -- | -- |
Mortgage History
| Date | Status | Loan Amount | Loan Type |
|---|---|---|---|
| Previous Owner | $276,800 | New Conventional | |
| Previous Owner | $248,400 | Adjustable Rate Mortgage/ARM | |
| Previous Owner | $230,000 | Credit Line Revolving | |
| Previous Owner | $96,000 | Credit Line Revolving | |
| Previous Owner | $158,400 | New Conventional |
Property History
| Date | Event | Price | Change | Sq Ft Price |
|---|---|---|---|---|
| 07/24/2020 07/24/20 | Sold | $346,000 | +3.3% | $90 / Sq Ft |
| 07/01/2020 07/01/20 | Pending | -- | -- | -- |
| 06/27/2020 06/27/20 | For Sale | $335,000 | +21.4% | $87 / Sq Ft |
| 09/15/2015 09/15/15 | Sold | $276,000 | +0.4% | $124 / Sq Ft |
| 08/03/2015 08/03/15 | Pending | -- | -- | -- |
| 07/28/2015 07/28/15 | For Sale | $275,000 | -- | $124 / Sq Ft |
Tax History Compared to Growth
Tax History
| Year | Tax Paid | Tax Assessment Tax Assessment Total Assessment is a certain percentage of the fair market value that is determined by local assessors to be the total taxable value of land and additions on the property. | Land | Improvement |
|---|---|---|---|---|
| 2024 | $12,307 | $144,340 | $21,175 | $123,165 |
| 2023 | $13,178 | $121,110 | $16,000 | $105,110 |
| 2022 | $13,111 | $121,100 | $16,000 | $105,110 |
| 2021 | $12,846 | $121,100 | $16,000 | $105,110 |
| 2020 | $11,345 | $96,600 | $14,280 | $82,320 |
| 2019 | $10,719 | $276,000 | $40,800 | $235,200 |
| 2018 | $9,387 | $96,600 | $14,280 | $82,320 |
| 2017 | $8,601 | $71,790 | $13,550 | $58,240 |
| 2016 | $8,490 | $71,790 | $13,550 | $58,240 |
| 2015 | $7,888 | $71,790 | $13,550 | $58,240 |
| 2014 | $7,888 | $70,390 | $13,270 | $57,120 |
Agents Affiliated with this Home
-
Robert Gold

Seller's Agent in 2020
Robert Gold
Century 21 Premiere Properties, Inc.
(440) 561-6116
82 Total Sales
-
A
Buyer's Agent in 2020
Amanda Pohlman
Deleted Agent
-
Teri Chmielewski

Seller's Agent in 2015
Teri Chmielewski
Keller Williams Greater Metropolitan
(216) 407-7249
3 in this area
116 Total Sales
-
Mary Lou McHenry

Buyer's Agent in 2015
Mary Lou McHenry
Howard Hanna
(216) 319-3333
26 in this area
96 Total Sales
Map
Source: MLS Now
MLS Number: 4196856
APN: 721-05-005
- 4059 Meadowbrook Blvd
- 2375 Glendon Rd
- 2404 Warrensville Center Rd
- 2404 Lalemant Rd
- 4101 Washington Blvd
- 2472 Channing Rd
- 2379 Saybrook Rd
- 2387 Channing Rd
- 2465 S Belvoir Blvd
- 2330 Traymore Rd
- 2281 Traymore Rd
- 3898 Tyndall Rd
- 2278 Traymore Rd
- 2471 Charney Rd
- 4030 Silsby Rd
- 20101 N Park Blvd Unit 201
- 2299 Lalemant Rd
- 3845 Hillbrook Rd
- 3886 Faversham Rd
- 2307 Loyola Rd
